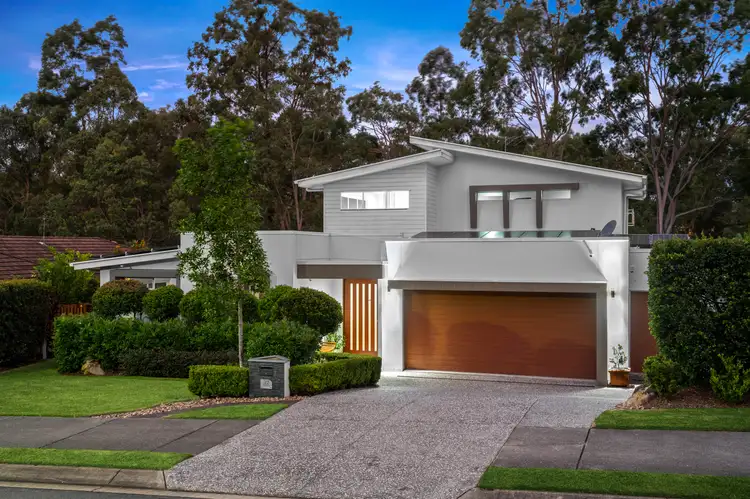$1,575,000
5 Bed • 3 Bath • 3 Car • 778m²



+22
Sold





+20
Sold
37 Birchwood Crescent, Brookwater QLD 4300
Copy address
$1,575,000
- 5Bed
- 3Bath
- 3 Car
- 778m²
House Sold on Tue 5 Jul, 2022
What's around Birchwood Crescent
House description
“Another One Sold by Angela Browne - WOW! Golf Frontage, 5 bedroom STUNNER - with pool!”
Property features
Land details
Area: 778m²
Property video
Can't inspect the property in person? See what's inside in the video tour.
Interactive media & resources
What's around Birchwood Crescent
 View more
View more View more
View more View more
View more View more
View moreContact the real estate agent

Angela Browne
Ray White Brookwater and Greater Springfield
0Not yet rated
Send an enquiry
This property has been sold
But you can still contact the agent37 Birchwood Crescent, Brookwater QLD 4300
Nearby schools in and around Brookwater, QLD
Top reviews by locals of Brookwater, QLD 4300
Discover what it's like to live in Brookwater before you inspect or move.
Discussions in Brookwater, QLD
Wondering what the latest hot topics are in Brookwater, Queensland?
Similar Houses for sale in Brookwater, QLD 4300
Properties for sale in nearby suburbs
Report Listing
