Price Undisclosed
4 Bed • 2 Bath • 3 Car • 863m²
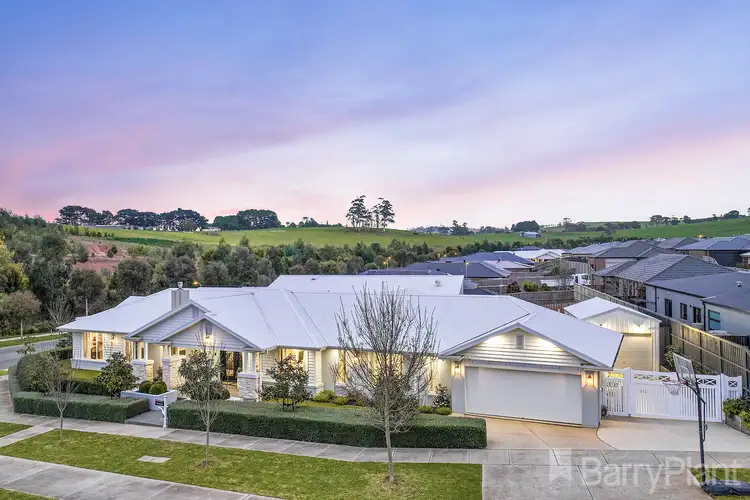
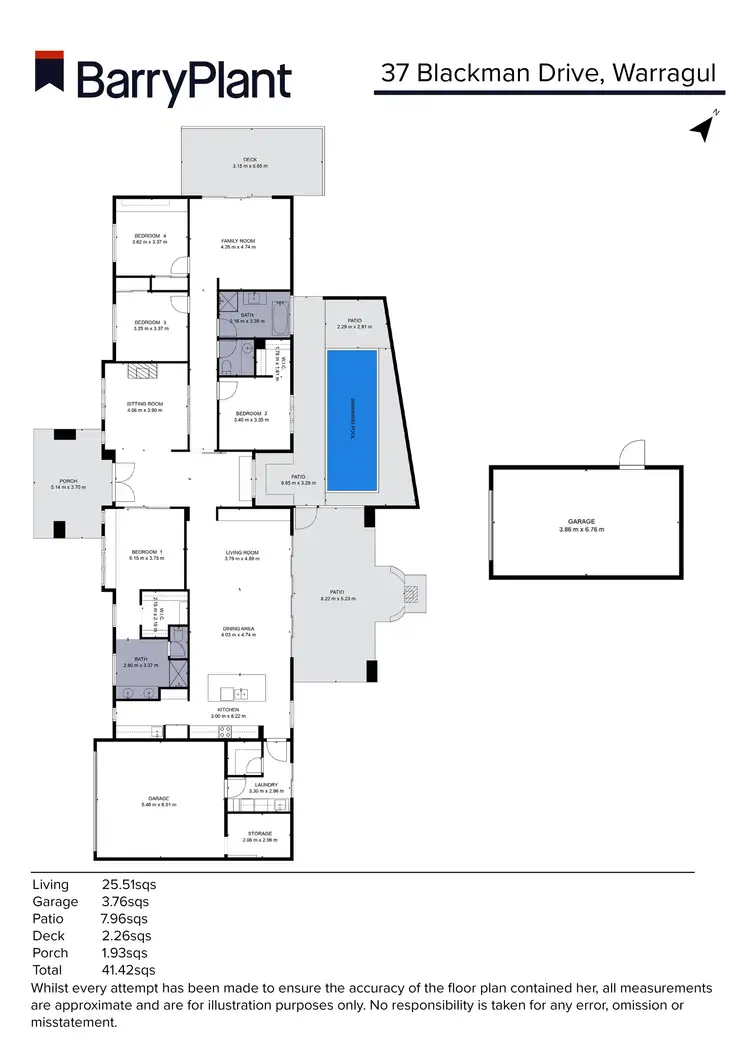
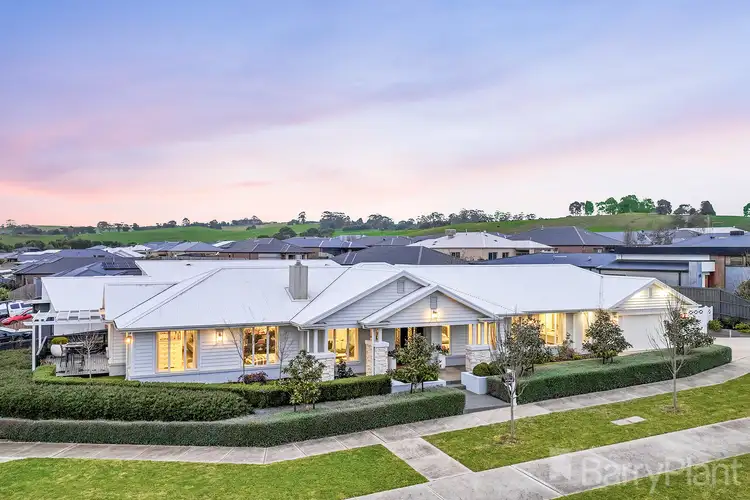
+33
Sold
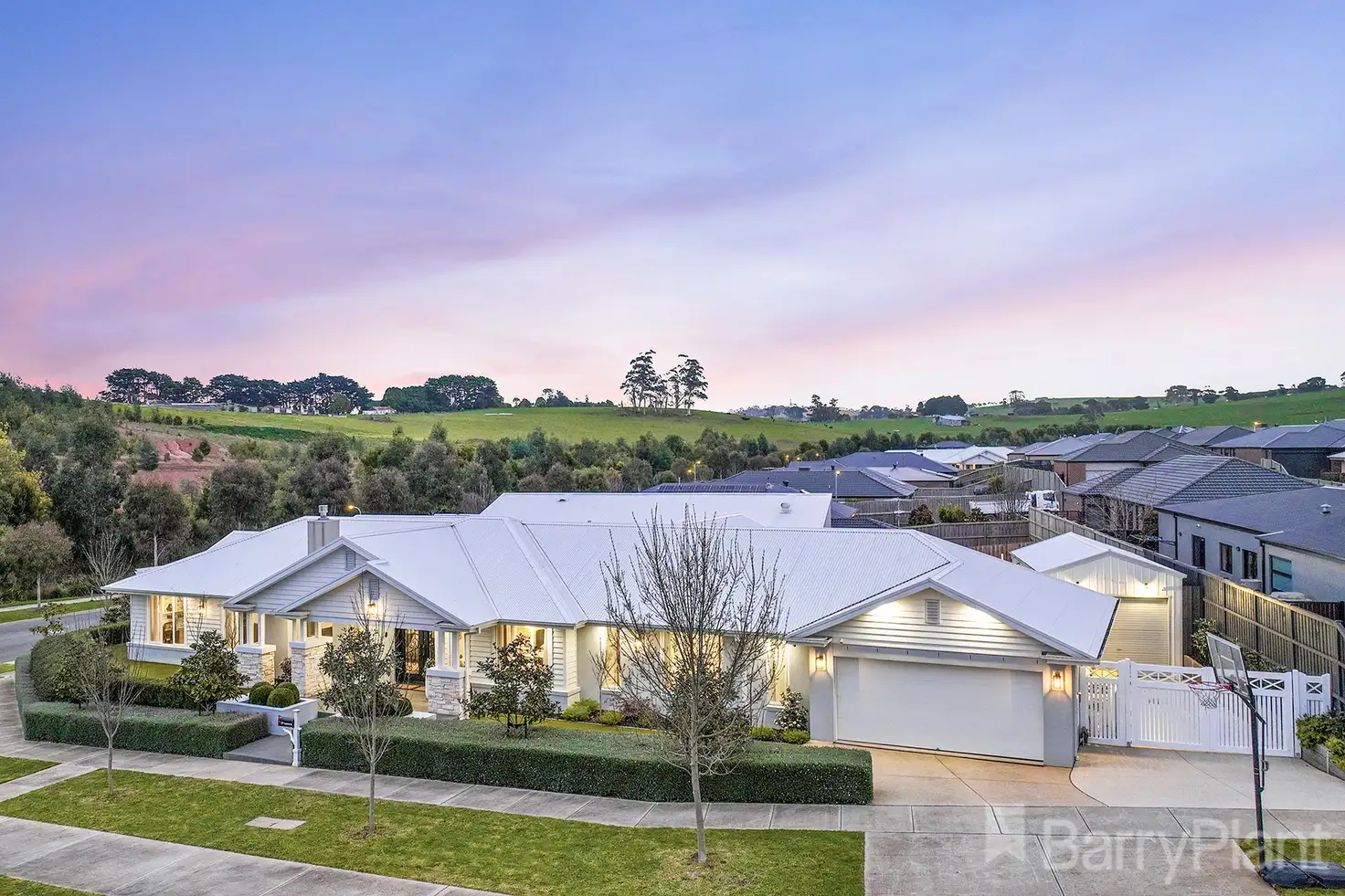


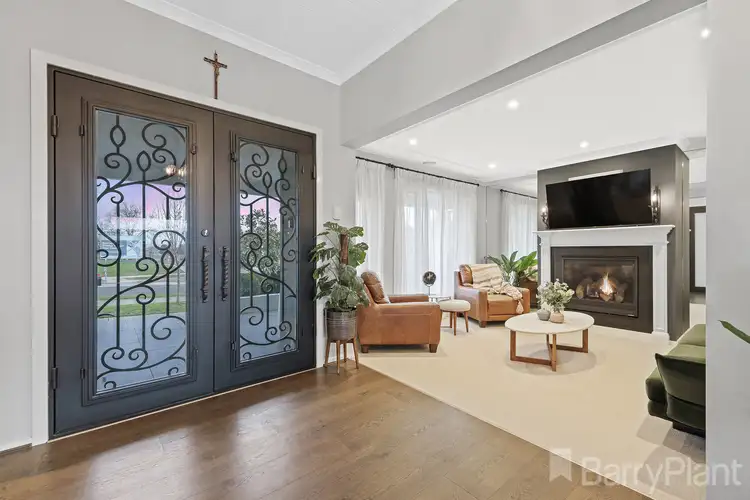
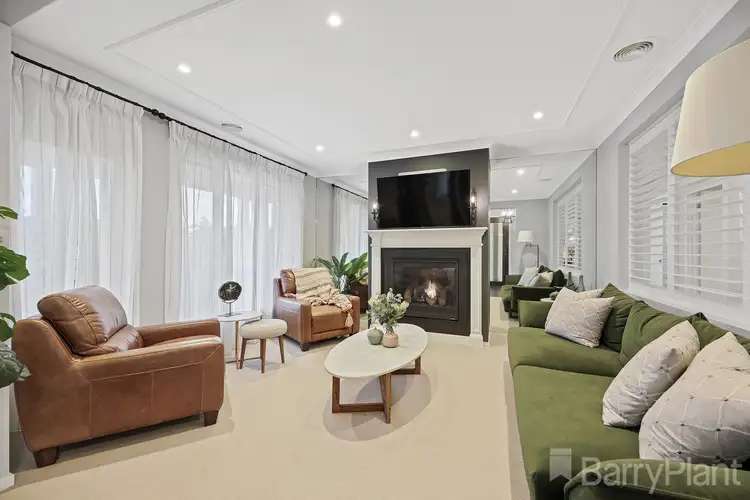
+31
Sold
37 Blackman Drive, Warragul VIC 3820
Copy address
Price Undisclosed
What's around Blackman Drive
House description
“Family living meets luxury - expert finishing touches in a tranquil location!! By private inspection only”
Property features
Building details
Area: 243m²
Land details
Area: 863m²
Documents
Statement of Information: View
Property video
Can't inspect the property in person? See what's inside in the video tour.
Interactive media & resources
What's around Blackman Drive
 View more
View more View more
View more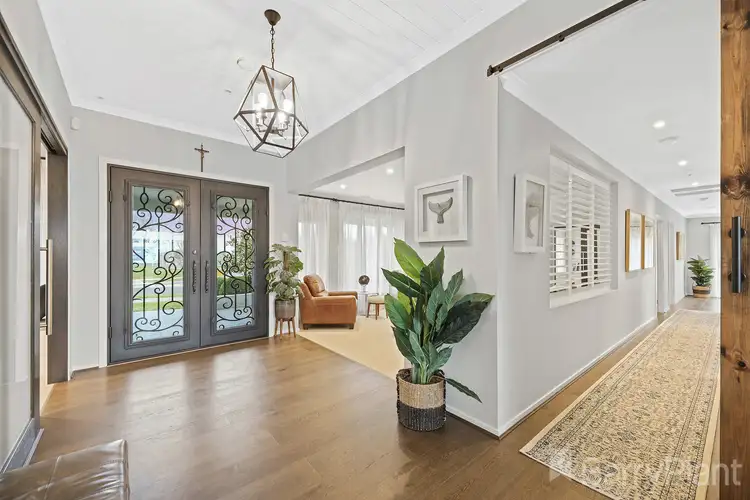 View more
View more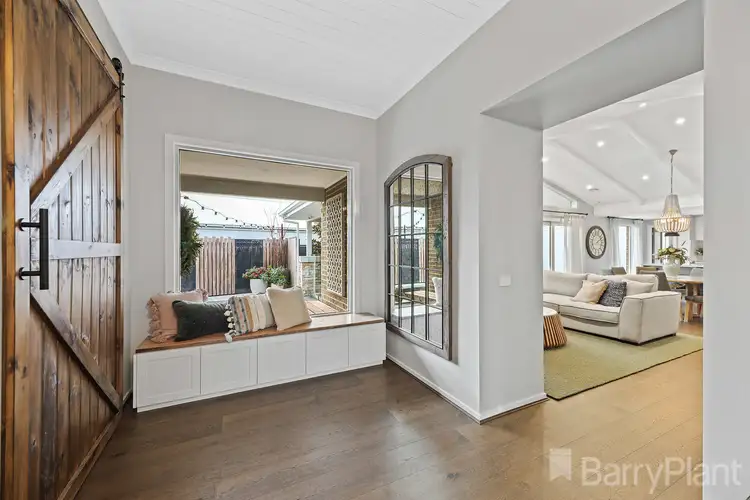 View more
View moreContact the real estate agent

Jodie Menadue
Barry Plant - Drouin
0Not yet rated
Send an enquiry
This property has been sold
But you can still contact the agent37 Blackman Drive, Warragul VIC 3820
Nearby schools in and around Warragul, VIC
Top reviews by locals of Warragul, VIC 3820
Discover what it's like to live in Warragul before you inspect or move.
Discussions in Warragul, VIC
Wondering what the latest hot topics are in Warragul, Victoria?
Similar Houses for sale in Warragul, VIC 3820
Properties for sale in nearby suburbs
Report Listing
