You've Got That Loving Feeling
The love and pride of home ownership is evident here. Set in a convenient Madeley enclave, surrounded by well-maintained homes and fabulous neighbours, this home is completely deceptive, and inspection is essential. Situated on a generous 605m2 block with a broad 19m frontage, this has something for the entire family. This inviting home has been well and truly loved. It is well presented and move in ready. Don't dawdle – this one is going to fly off the shelves!
4 Bedrooms | 2 Bathrooms | Enclosed Lounge/theatre | Family | Games | Casual Dining | Automated Double Garage
- 30 course ceilings throughout this well-designed, open plan home, which is accented by stunning solid Jarrah flooring to much of the home. Neutral décor throughout, with plush carpet to the bedrooms and enclosed lounge room.
- The light filled main bedroom is privately positioned to the front of the home. It boasts a parental retreat, dual walk-in robes and modern, hotel style ensuite with spa bath, glass shower, heater light and separate toilet.
- Double French doors enclose the versatile lounge room, which is perfect for parental escape. Such a lovely room. It has been a tranquil haven for working from home and a happy room for boisterous fun.
- The central kitchen has broad benches, ample cabinetry, Westinghouse gas hotplate, Bosch oven, Dishlex dishwasher, corner pantry and fridge/freezer capacity. There is shoppers' access from the double garage.
- The open plan casual living area is a vast, inviting space for the whole family to enjoy, combining family, casual dining, and games room.
- Outdoor entertaining is effortless here. Merbau decked, all weather patio will host a large crowd.
- Bedrooms 2, 3 and 4 are generous Queen sized rooms, nestled around the family bathroom and laundry. Each has a built-in robe. Bedroom 4 has semi-ensuite access, which would suit multi-generational living.
- This large block allows ample scope for installation of a pool. Children and pets will LOVE this organic backyard. The custom-built cubby is optional.
- The laundry features a large walk-in linen, Corian benchtop and overhead cabinetry.
- The powered shed and second garden shed are sure to delight the home handyman.
- Ducted Actron reverse cycle air-conditioning will keep you comfortable year-round.
- This is a very happy little community, and you will be surrounded by lovely neighbours. Family friendly, located close to quality primary and secondary schools, sporting complex, shopping centres and medical facilities.
Features include insulation; Rinnai B26 instantaneous gas hot water system; automatic mains reticulation; double automatic garage; powered shed; walk in linen; NBN connectivity; lemon, lime, and quince trees; organic garden.
Built in 2005 by Celebration Homes with approximately 229m2 of living on 605m2.
So come and see for yourselves! Call Julie on 0409 111 111 now to view this lovable home.
Disclaimer:
In preparing this information, Eview Group and it's members has relied in good faith upon information provided by others and has made all reasonable efforts to ensure that the information is correct. The accuracy of the information provided to you (whether written or verbal) cannot be guaranteed. If you are considering this property, you must make all enquiries necessary to satisfy yourself that all information is accurate.

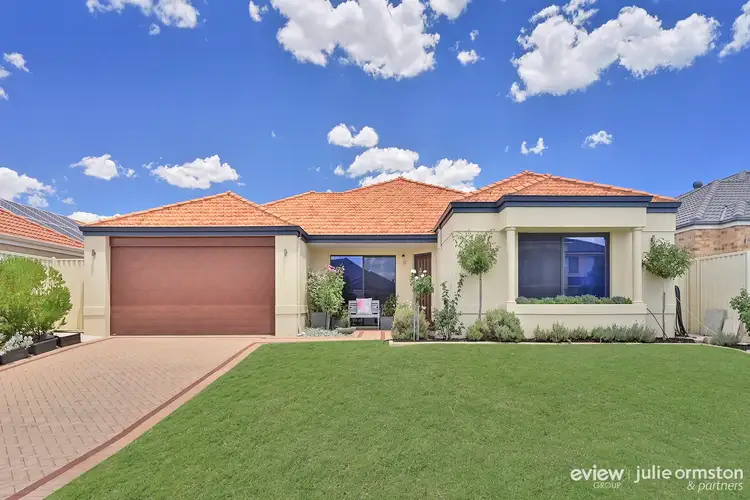

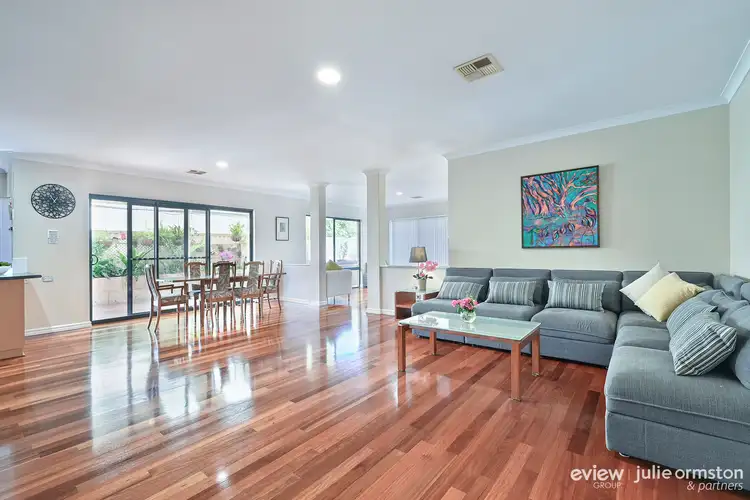
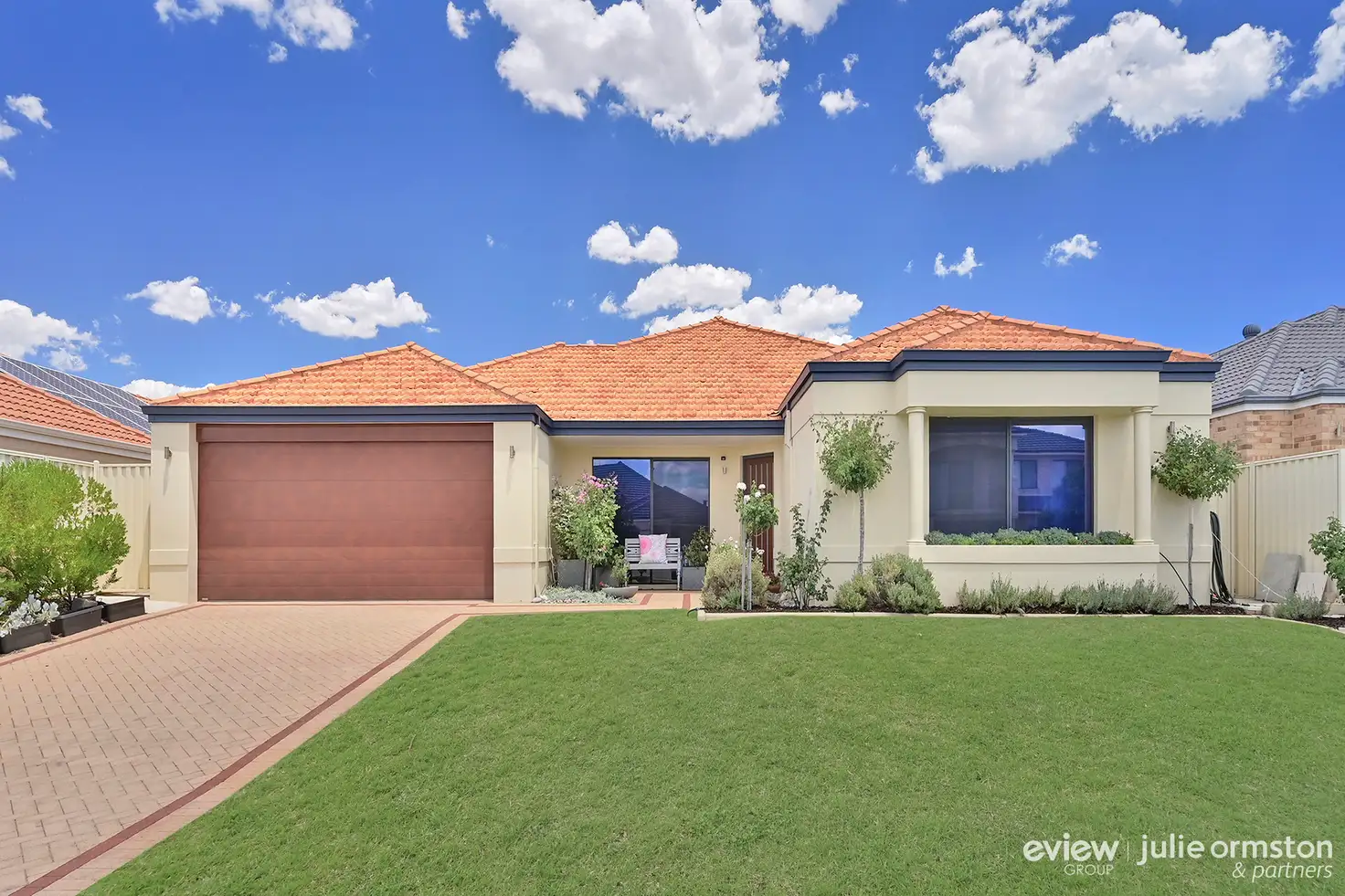


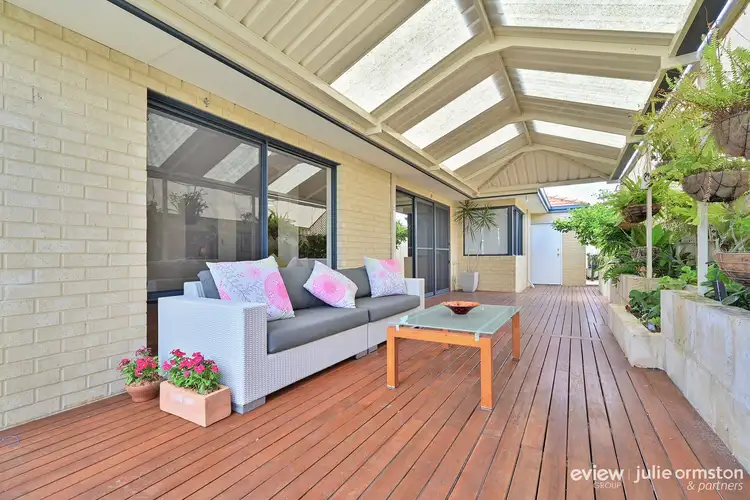
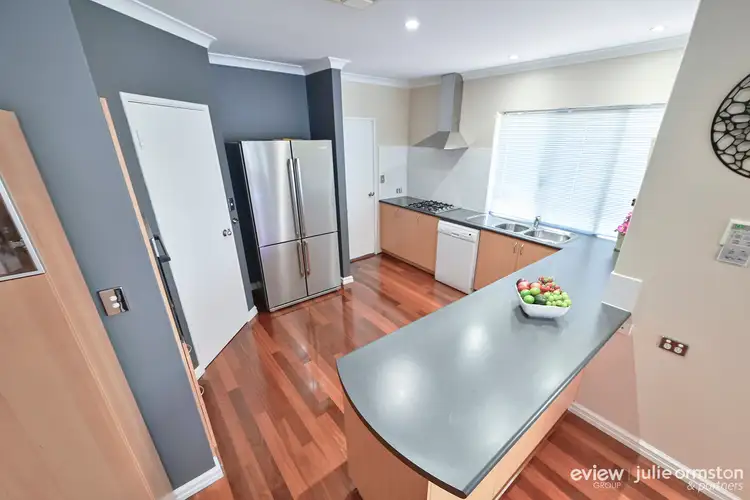


 View more
View more View more
View more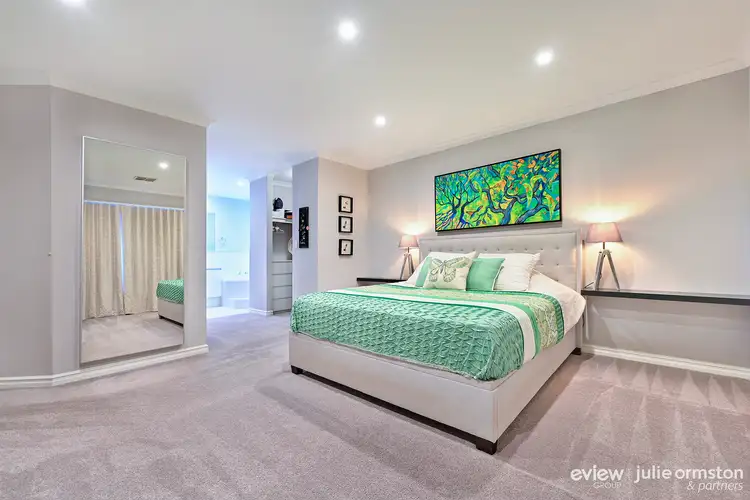 View more
View more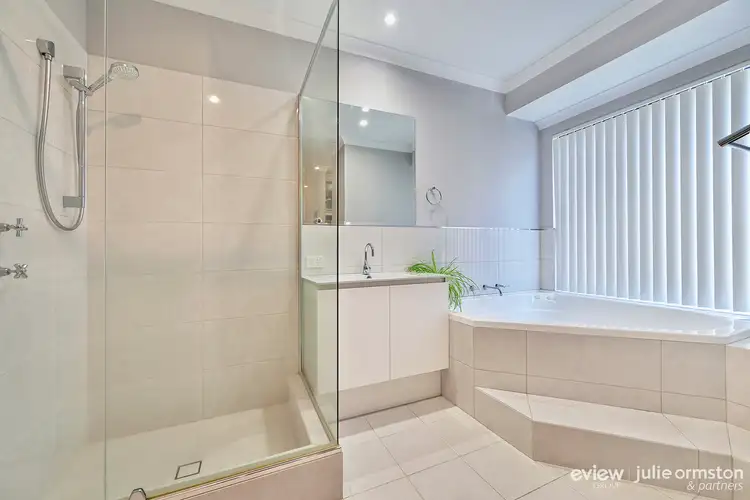 View more
View more



