Experience the best of both worlds with this dual living home giving ample space for the whole family, whether you're looking to accommodate extended family, who want an independent lifestyle, or hosting of guests, perfect for a home business, Airbnb style accommodation and income stream, STCA or simply enjoy the additional space for yourself. We are delighted to welcome you and your family to 37 Bunjil Drive Drouin where this great property offers versatility and endless possibilities.
Ideally located in a highly desirable estate just minutes' away from walking tracks, sporting facilities, schools, public transport, parkland, dog parks, and all amenities of Drouin's CBD , you can truly immerse yourself in the natural surroundings with the space on offer which is a smidge over the acre and a great opportunity for one fortunate buyer to secure this expansive residence enjoying 2 x homes under the one roof line.
Dual living will be a dream of this functional home and was built for that purpose keeping in mind about space with privacy and has been meticulously designed with a modern layout comprising of an open floorplan, separate large living zones offering comfort, easy flow and relaxation which is perfectly positioned for an effortless lifestyle radiating connectivity for practicable family living. With 5 private bedrooms, 2 kitchens, 4 living spaces in total, 3 bathrooms.
Features include.
4004 sqm flat allotment/ fully fenced, double frontage
Approx 50 sqs URL of dual living with separate wings and separate entries
4 x expansive open plan living areas/ rumpus room/study
2 x fully equipped spacious central kitchens. Main wing---- Ample bench space, pantry, 900 free standing S/S oven, plenty cupboards, draws, dishwasher. Connecting open plan meals area
2nd kitchen, ample cupboards, draws, pantry, bench space, dishwasher, 600 gas S/S hotplates, electric oven. Connecting with open plan meals area
5 x spacious bedrooms in total BIRS/WIRS, plus timber mantle.
3 x bathrooms in total (ensuite to the main) spa baths x 2
Extensive tile flooring with a colour palette in neutral toning's
Ducted heating throughout, split systems, ceiling fans, high ceilings
Spacious connecting laundry / plenty storage
2 x Separate Alfresco decks URL with café blinds on both wings
Oversized Double garage URL
Solar System
Approx 6 x 9 m shed with concrete floor, dual roller doors.
2 x large water tanks
Low maintenance gardens, plus fruit trees
Ample space for the motor home, caravan, boat and trailer, caters for ample car accommodation.
Side access to the shed with good circular driveway for turning plus convert driveway.
To Conclude
There is an abundant of space for the whole family where the kids can run around, kick the footy and ride their bikes, dogs can run around or perhaps a few chooks and a veggie garden. Want a pool? Plenty of space. This property will excite any potential buyer looking to reside in one of Drouin's premier estates with everything at their fingertips.
So much on offer and not to be missed. Extremely hard to find dual occ under the one roof line. Book your inspection today. Call Kaye on 0438026676.
Disclaimer:
Every precaution has been taken to establish the accuracy of the above information, however, it does not constitute any representation by the vendor, agent or agency.
Our photos, floor plans and site plans are for representational purposes only.
We accept no liability for the accuracy or details in our photos, floor plans or site plans.
Please note the status of and or the information on the property may change at any time.
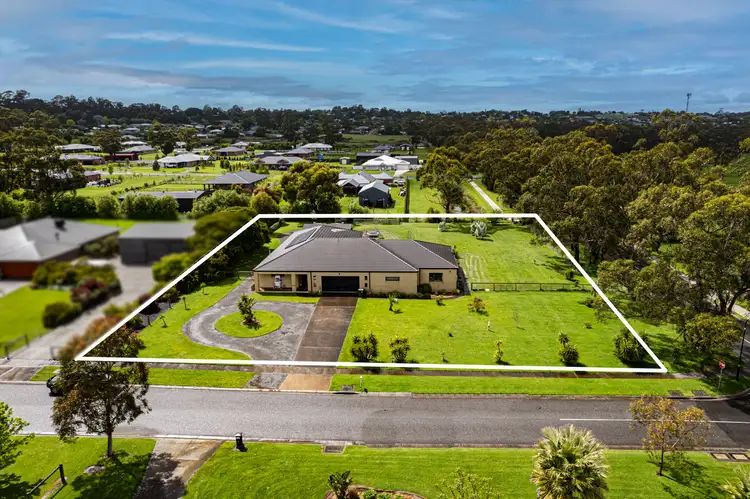
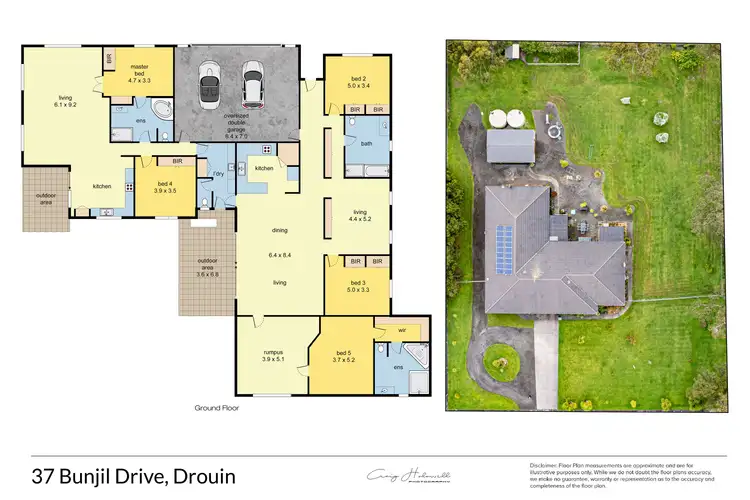
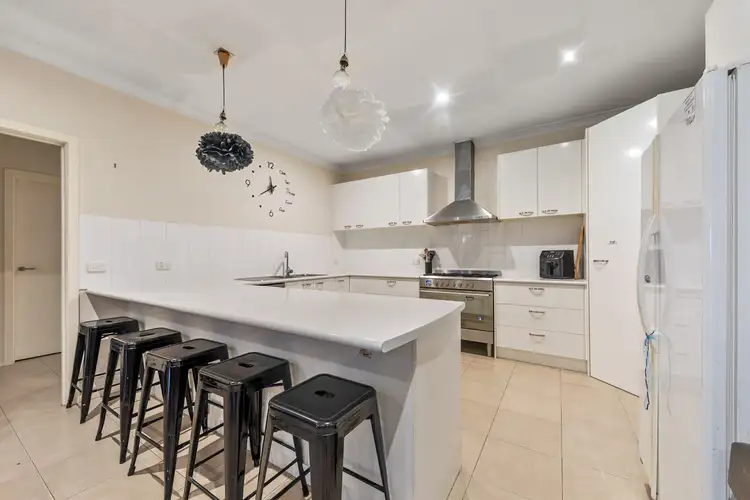
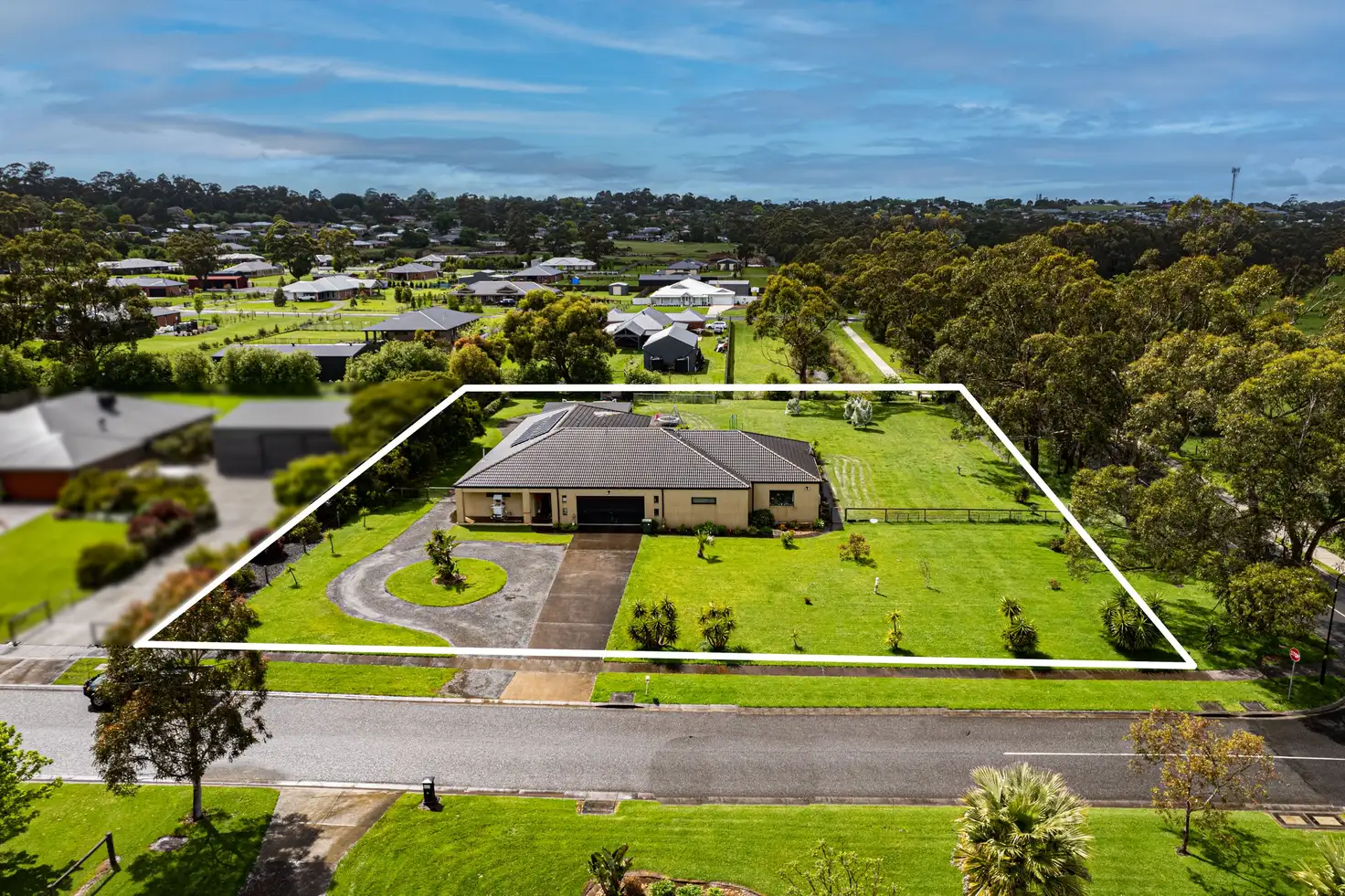


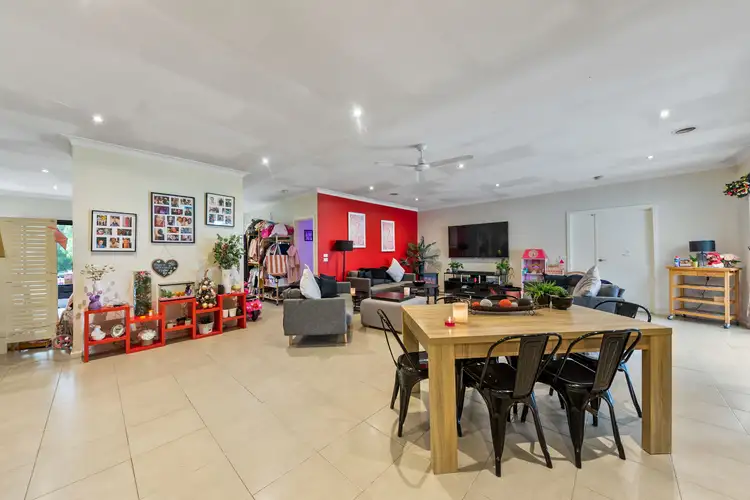
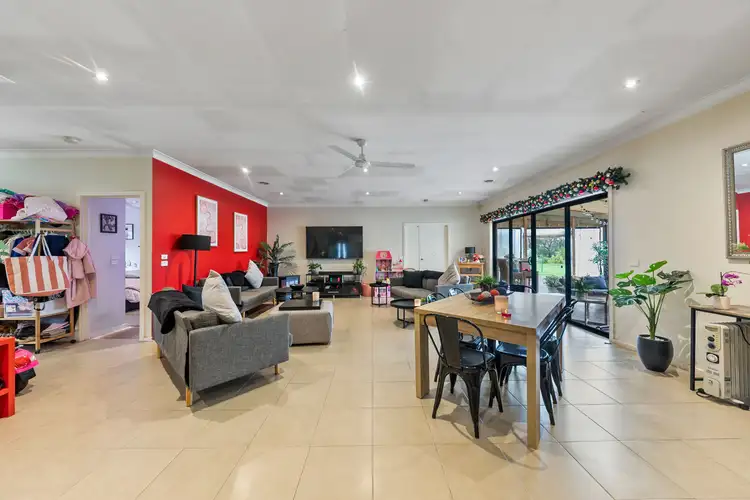
 View more
View more View more
View more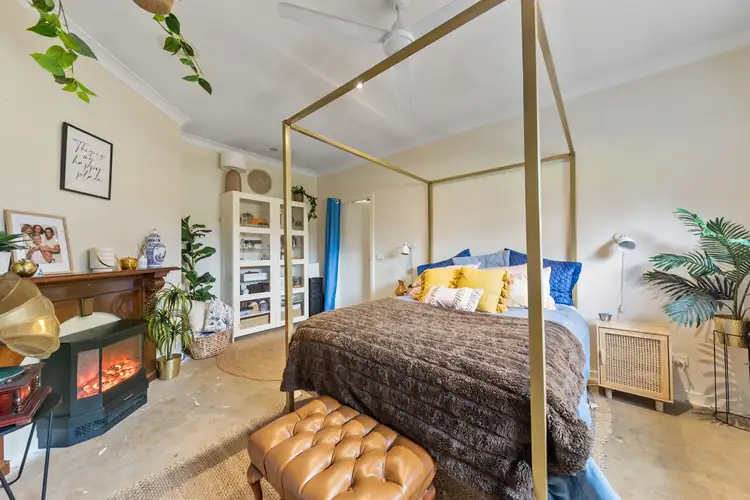 View more
View more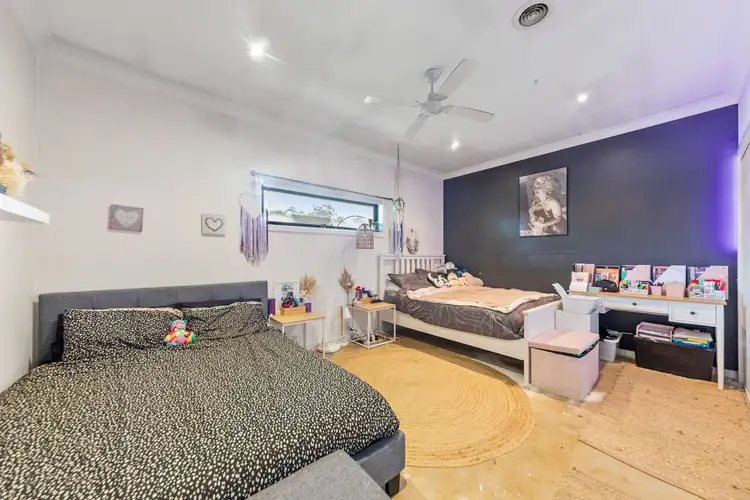 View more
View more
