Welcome to this charming 1972 solid brick family home, a haven of comfort nestled on a generous 1178m2 parcel of land. Boasting classic architecture and a serene neighbourhood setting, this residence offers an ideal blend of space, convenience, and potential.
Upon entering, you'll be greeted by the warmth of a well-maintained living space adorned with timeless features. The home comprises three spacious bedrooms, providing ample accommodation for a growing family or visiting guests. A shared bathroom ensures convenience and functionality for daily routines.
One of the standout features of this property is the versatile rumpus/games room-a perfect retreat for entertainment or relaxation. This additional space opens up possibilities for various activities, from hosting gatherings to creating a personalised leisure area.
Outside, the property unveils its true potential with a substantial blank canvas parcel of land in the backyard. This sizeable outdoor area invites creativity and offers limitless potential for expansion, landscaping, or the addition of personalised amenities. Imagine crafting your dream outdoor oasis, setting up a lush garden, or constructing an alfresco entertainment zone-the options are boundless.
The solid brick construction of this home ensures durability and longevity, while its 1970s charm adds character and a sense of history. The property's ample land size provides ample space for children to play freely or for future developments, all within the privacy of your own backyard.
Situated in a peaceful pocket of Athelstone, this residence enjoys proximity to essential amenities, schools, parks, and transportation hubs, ensuring convenience without compromising tranquillity.
Standout features include;
- Expansive 18.31m frontage with a substantial 1178m2 of land
- 2 Split system A/C's
- Solid brick family home with ample space throughout
- Outdoor alfresco entertaining area
- Drive through access for multiple vehicles
Specifications:
CT / 5637/579
Council / Campbelltown
Zoning / HN
Built / 1972
Land / 1178m2
Frontage / 18.31m
Council Rates / $1,865.72pa (approx)
Emergency Services Levy / $167.90pa (approx)
SA Water / $194.75pq (approx)
Estimated rental assessment: $550 - $580 p/w (Written rental assessment can be provided upon request)
Nearby Schools / Athelstone School, Thorndon Park P.S, Paradise P.S, Charles Campbell College
Disclaimer: All information provided has been obtained from sources we believe to be accurate, however, we cannot guarantee the information is accurate and we accept no liability for any errors or omissions (including but not limited to a property's land size, floor plans and size, building age and condition). Interested parties should make their own enquiries and obtain their own legal and financial advice. Should this property be scheduled for auction, the Vendor's Statement may be inspected at any Harris Real Estate office for 3 consecutive business days immediately preceding the auction and at the auction for 30 minutes before it starts. RLA | 226409
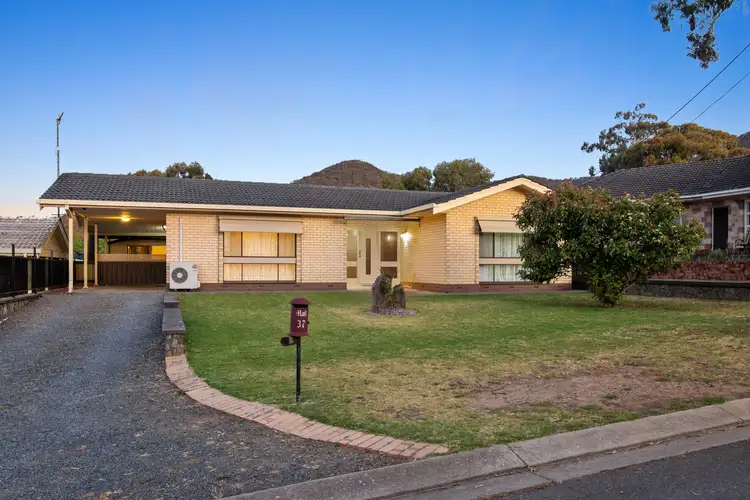
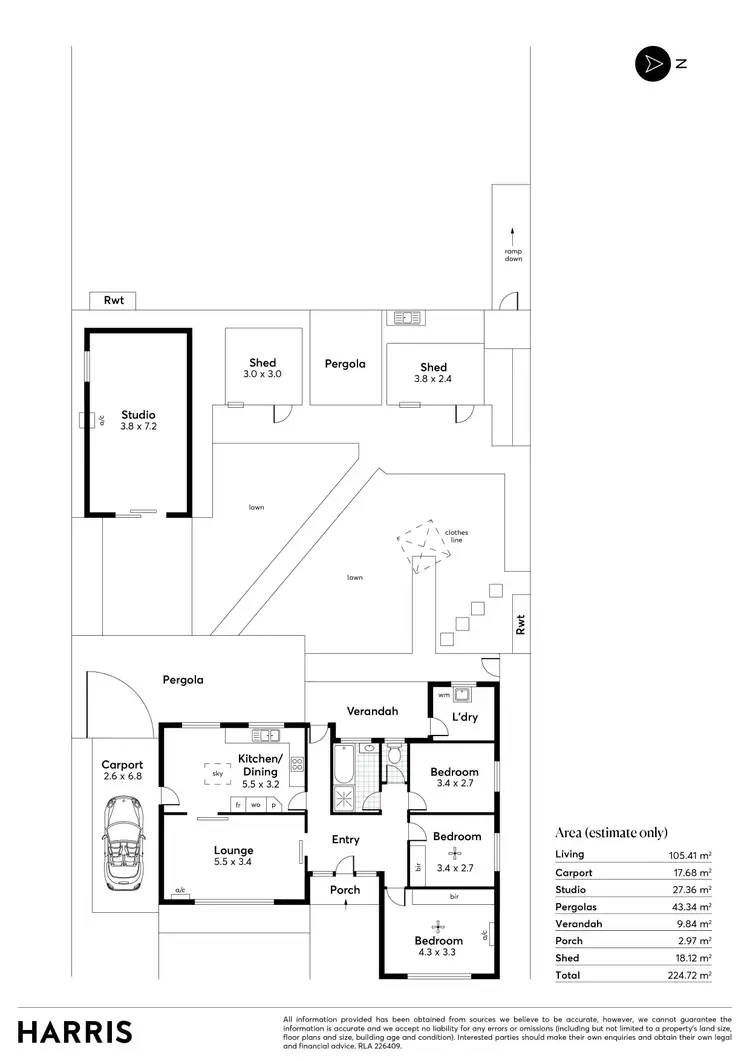
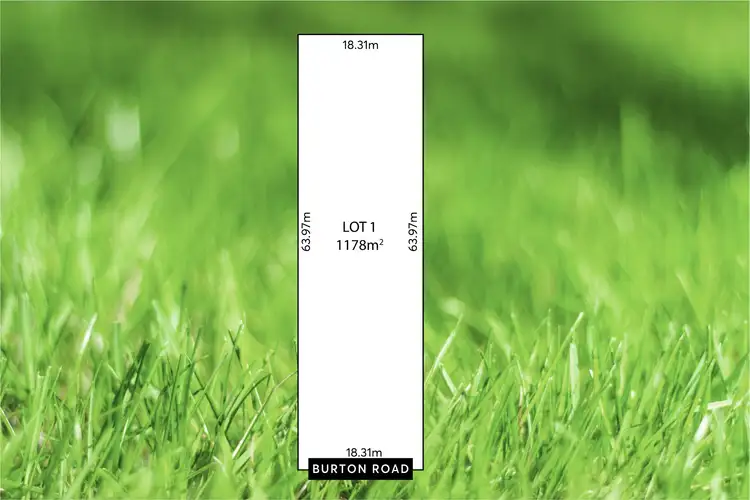
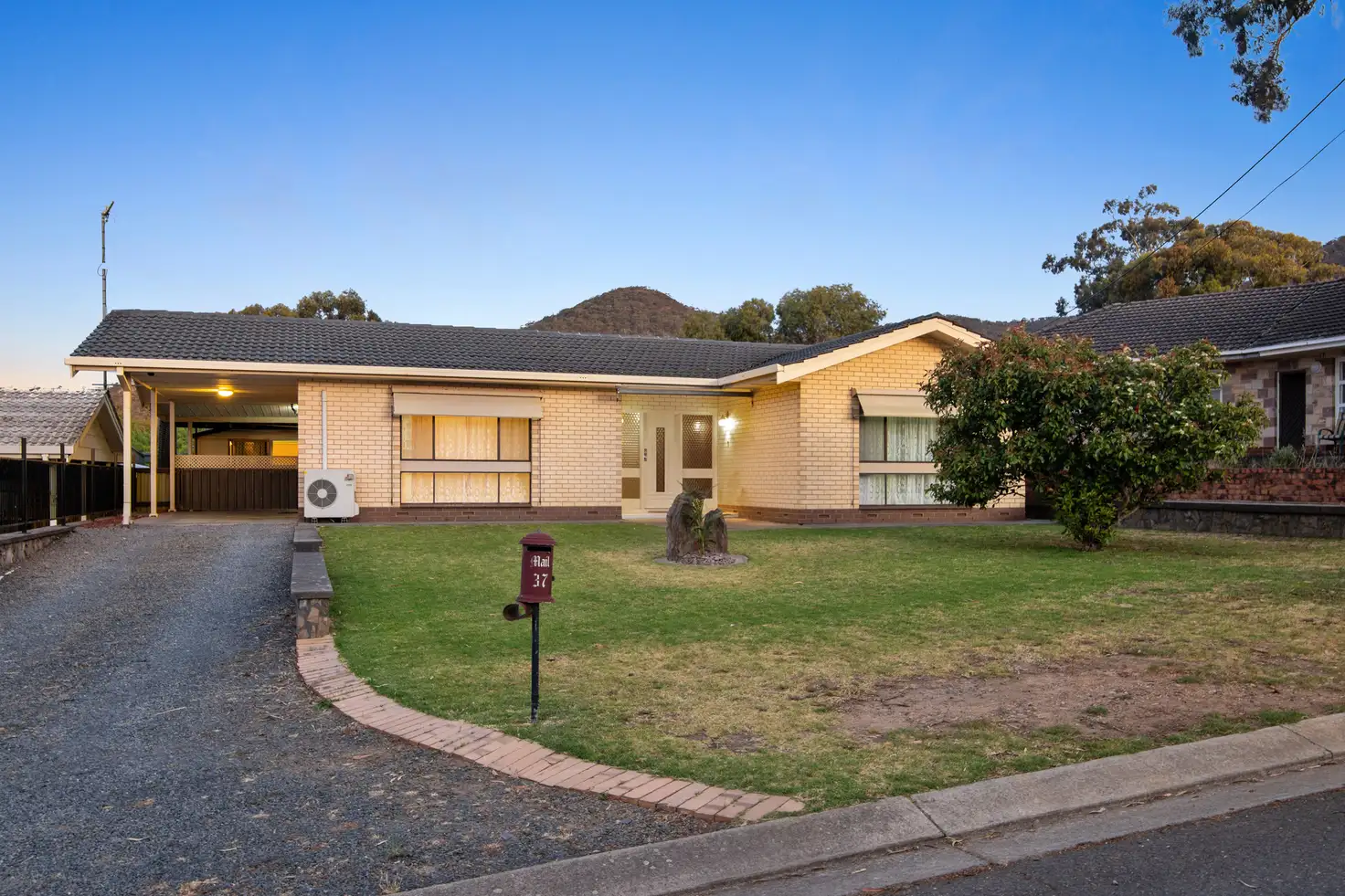


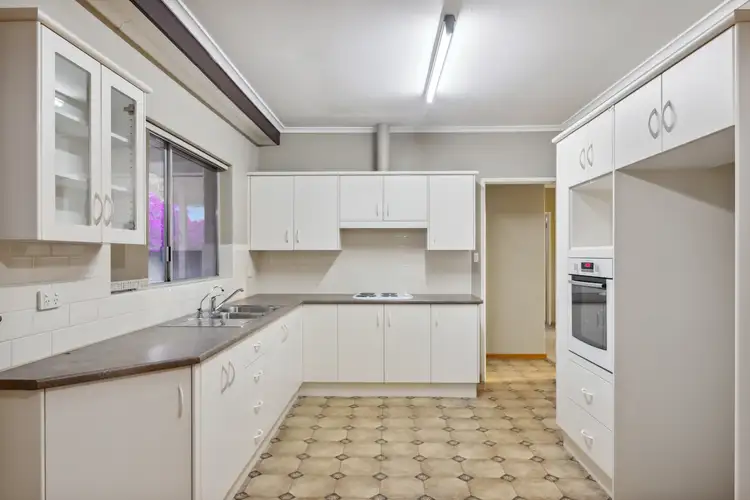
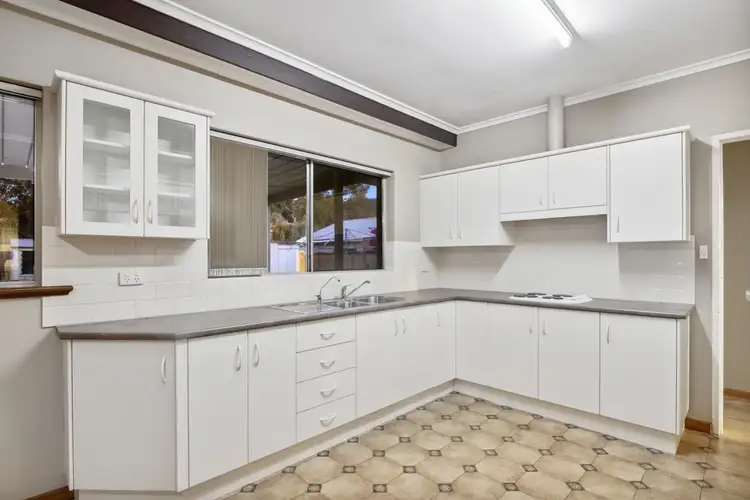
 View more
View more View more
View more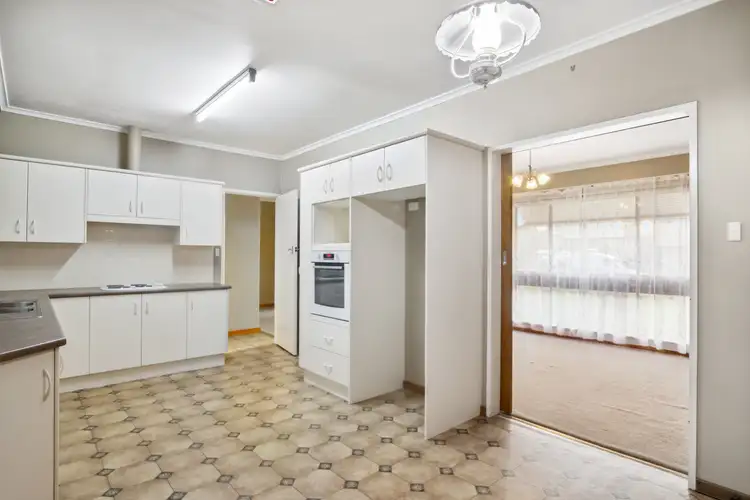 View more
View more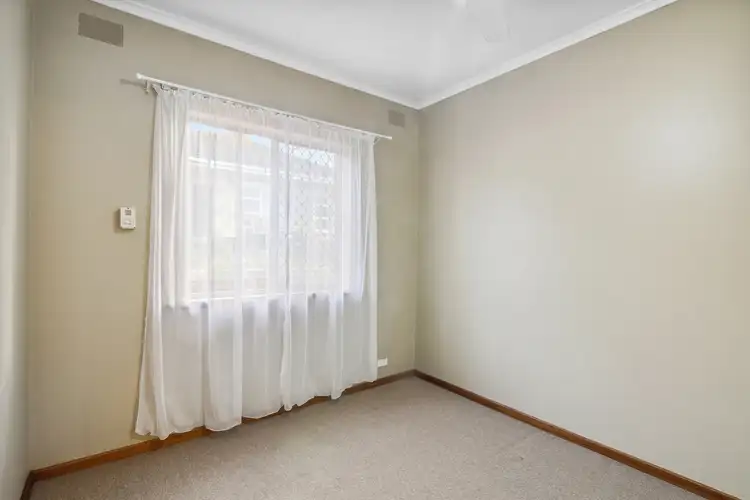 View more
View more
