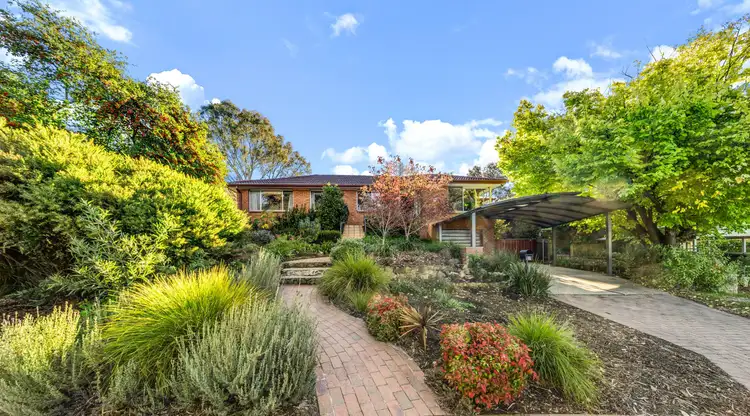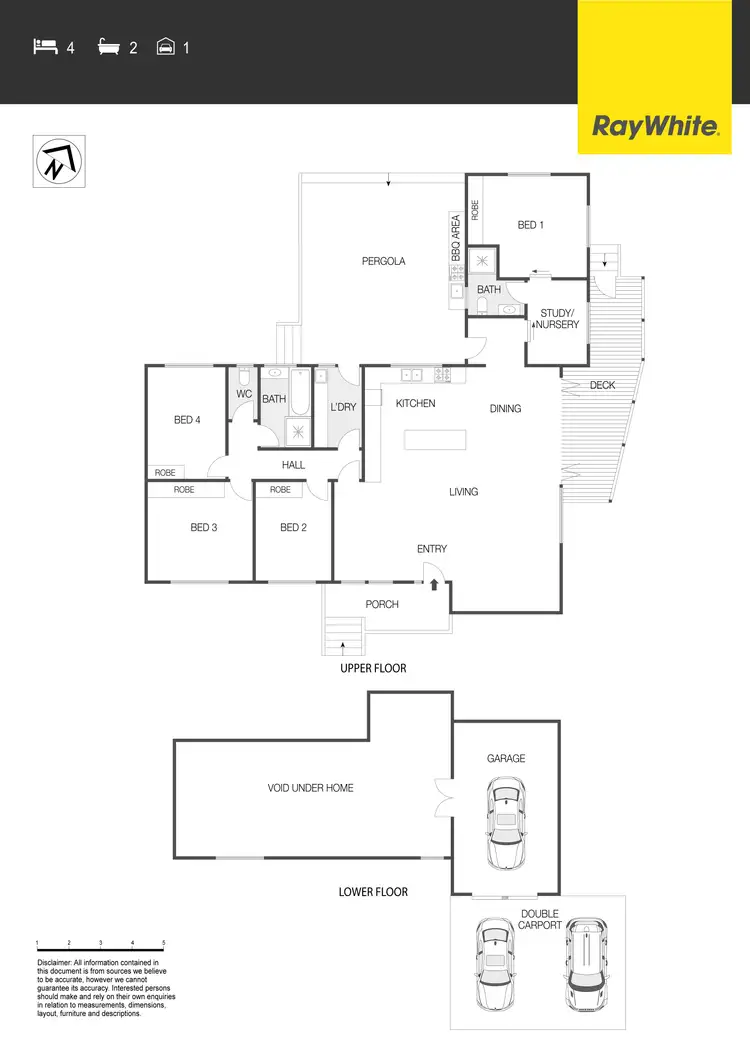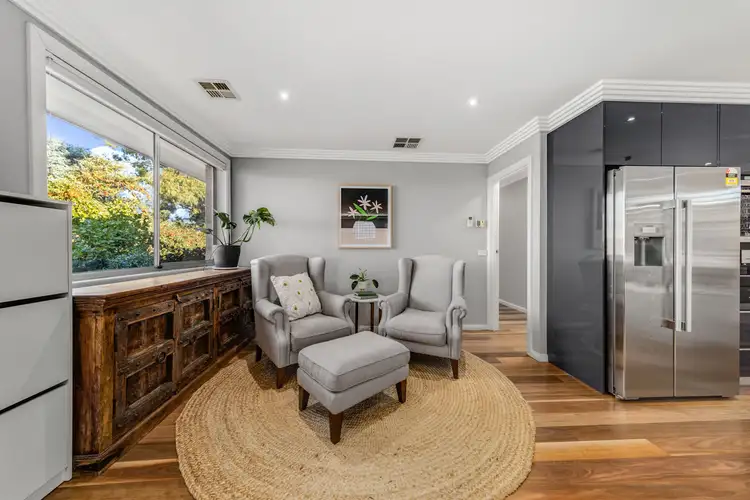With admirable street appeal and positioned on the high side of Castlereagh Crescent is this extended and immaculately presented four bedroom family home.
The front entrance to the home is inviting with its tranquil garden surroundings, and distant views over Belconnen from its elevated position.
From your first step inside, this renovated home boasts a welcoming and warm atmosphere with its stunning spotted gum timber floors and open plan design. The layout is ideal for modern day living and allows space for a family to grow with four bedrooms, ensuite to the segregated master bedroom and the convenience of a study/nursery in the same wing.
The impressive gourmet kitchen is custom designed by M&S Kitchens and will delight any Master Chef! Featuring 80mm Caesarstone benchtops, a range of in-built quality German Siemens appliances including oven, microwave, steaming oven, warming drawer, and coffee machine. The induction cooktop, pull out pantry and Miele dishwasher are also sure to please. With the kitchen the central hub of the home it offers an abundance of space for the kids to gather, while supervising their homework at the breakfast bar or watching them play in the backyard while preparing the evening meal.
If you enjoy entertaining, then there is more!
An extension of the open plan kitchen and dining area is a north facing covered timber deck. According to the seasons you can either close or open the double glazed bi-fold doors to suit the occasion. As an alternative step outdoors where you will be hugely impressed with the spectacular and expansive covered timber deck where you can dine Alfresco style with family and friends all year round. The barbeque and Rhino double fridge are also included as part of this delightful package!
Additional Features:
* Extended four bedroom family residence
* Elevated with distant views over Belconnen
* Segregated master suite with ensuite, built in robes, with additional study/nursery
* Spotted Gum timber flooring (just re-sanded)
* Open plan living, dining and kitchen
* Designer kitchen by M&S Kitchens with 80mm Caesarstone benchtops, glass splashback, quality s/s Siemans appliances including induction cooktop, steamer, warming drawer, in-built coffee machine, dual sinks and Miele Dishwasher
* Fridge plumbed
* Double glazed bifold doors to north facing covered timber deck
* Evaporative cooling
* Ducted gas heating (zoned)
* Added acoustic insulation between bedroom two and living area
* Separate toilet
* Main bathroom in neutral tones with separate shower
* Separate laundry with stone benchtop and generous storage
* Solar hot water system
* Crimsafe front and rear doors
* Single garage
* Double carport - constructed by vogue pergolas
* Established front and rear gardens
* Double side gate access
* New guttering and fascias
* Expansive covered timber deck with sunsmart blinds
* Built-in alfresco kitchen including sink, BBQ and Rhino double fridge
* Roof repointed and sprayed
* Under home storage
* Grassed flat area for kids and pets play
* Cat 6 data cabling throughout the home
* Double side gate access to backyard
* Leafy and peaceful street
* Family friendly neighbourhood
This is an outstanding lifestyle opportunity with Castlereagh Crescent superbly positioned within one of Macquarie's adored streets. A short stroll will provide easy access to local bus routes, Macquarie Primary School, or jump in the car and you are only minutes from all of North Canberra's major facilities, including the Jamison Plaza, ANU, University of Canberra, Belconnen Town Centre, Calvary Hospital and City Centre.








 View more
View more View more
View more View more
View more View more
View more
