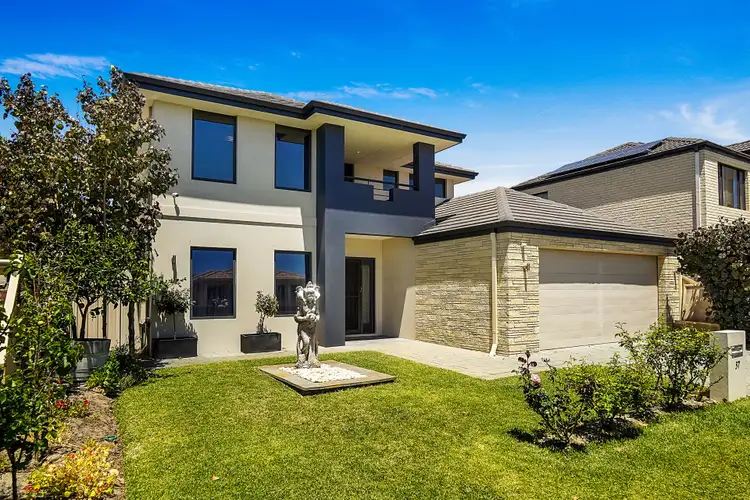All offers presented by Wednesday 8th December 2021, unless sold prior.
Perched in a peaceful pocket of the sought after Princeton Estate, and situated only a stones throw from the picturesque landscapes of Candella Lake, this immaculately presented four-bedroom, two-bathroom family residence offers the contemporary lifestyle you have been searching for.
Beyond the manicured gardens, a welcoming gallery entrance leads you to a charming living/theatre room with glass doors either side, allowing you to shut out distractions and hone in on your favourite shows or movies.
The convenient floor plan showcases the strikingly modern chefs kitchen, fitted with only the finest of quality finishes and boasting high ceilings. With a five-burner gas cooktop and fan forced oven, a large double fridge recess, double stainless-steel sinks, and glistening stone benchtops, it's hard to miss the seemingly simplistic tiled backsplash and delicately crafted details presented throughout. A handy breakfast bar, and ample amounts of storage bundled into the kitchen never goes astray. After all, the kitchen is the heart of a well-loved family home!
Packaged into the open plan kitchen and dining is seamless access via double sliding glass doors to the outdoor undercover alfresco, entwining the separate living spaces together and allowing for uninterrupted year-round entertaining for the whole family. With views to the kitchen, easy care gardens and an open pergola pleasantly decorated with leafy vines, this serene spot is great for unwinding with friends.
A separate lounge space caters for upstairs downtime and boasts access to the tiled balcony that enjoys glimpses of the swaying treetops at Candella Reserve, the perfect spot to watch the summer sun set. Three minor bedrooms are all generously sized, offer built-in robes and share a spacious family bathroom with a bathtub, shower, and vanity. The great sized ground floor master bedroom is comprised of an ensuite bathroom with his and her vanities, a luxurious spa bath and walk-in robe.
With a large 6m x 7m secure double garage featuring shoppers' entry and well thought out storage, a laundry with plenty of space and outdoor access and the added benefit of being in a highly sought-after position with all creature comforts catered for, time is of the essence and this exceptional family home will not be around for long! Call Damien Lloyd to register your interest today.
FEATURES:
• Gallery entrance with access to separate lounge/theatre
• Modern chefs kitchen with high ceilings, quality finishes and abundant storage
• Seamless access from indoor to outdoor undercover alfresco for entertaining
• Upstairs loungeroom with balcony access
• Tiled balcony with glimpses of treetops at Candella Reserve
• Master bedroom with spa bath, double vanity ensuite, and walk-in robe
• Generously sized minor bedrooms with built-in robes
• Laundry with ample storage
• Large Secure double garage with shoppers' entrance
• Programmable fully reticulated gardens
• Security system with video camera
• Ducted reverse cycle air conditioning
• 5kw Solar panel system
• Smart wired technology
• Surround sound to theatre, dining and alfresco areas
• Quality finishes throughout
LOCATION:
• Walking distance to Candella Biccari Reserve and close to other parks and reserves
• Convenient access to public transport, the freeway and main arterial roads
• Walking distance to Roselea Village shopping centre boasting Woolworths, BWS, Café, Restuarants and more
• Close to local schools, cafes, restaurants, and gyms
• The newly revamped Karrinyup Shopping Centre nearby
• Easy drive to the beach and our stunning coastline
• Close to the Perth CDB








 View more
View more View more
View more View more
View more View more
View more
