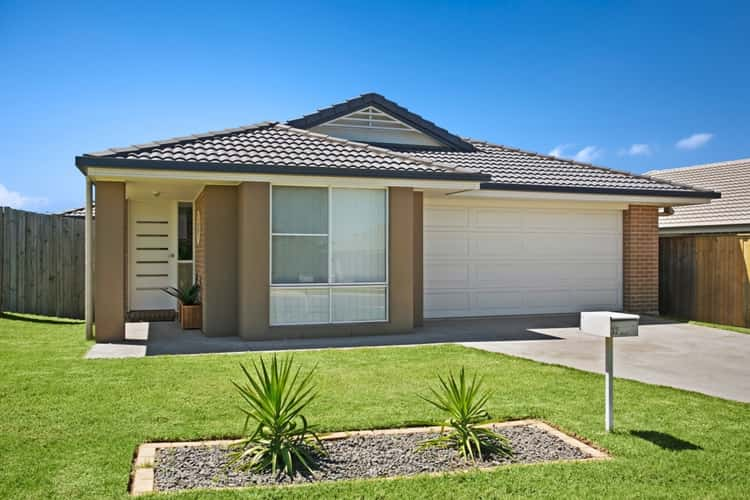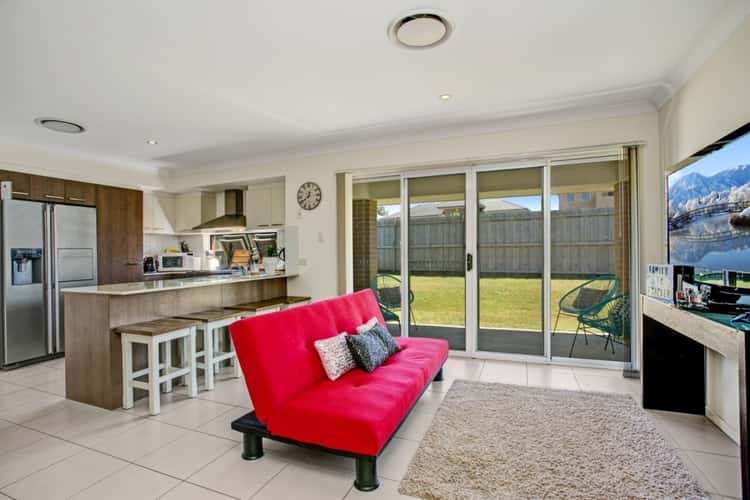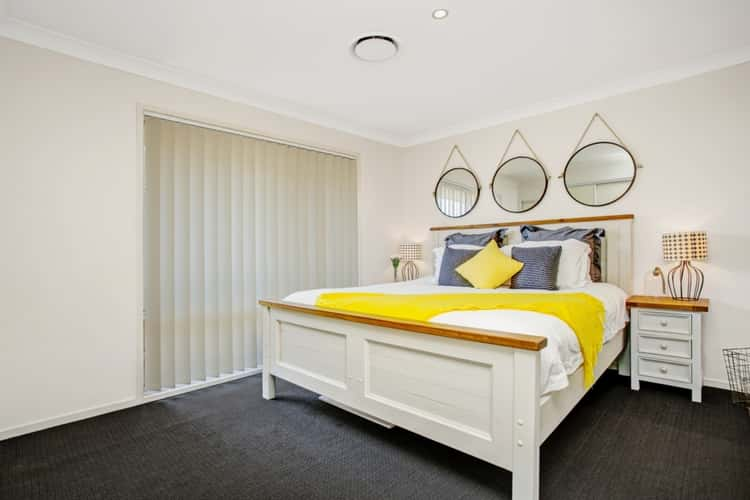Price Undisclosed
4 Bed • 2 Bath • 2 Car • 488.3m²
New



Sold





Sold
37 Cockatoo Ridge, Aberglasslyn NSW 2320
Price Undisclosed
- 4Bed
- 2Bath
- 2 Car
- 488.3m²
House Sold on Wed 20 Jul, 2016
What's around Cockatoo Ridge

House description
“PICTURE PERFECT PACKAGE”
Set in the popular new estate of McKeachie’s Run, this as new family home offers exceptional buying at the entry point to the market or as a solid addition to your investment portfolio.
At just four years old, the Perry Homes-built abode offers everything first homebuyers, landlords and tenants are after.
There are multiple, light-filled living areas, sleek, modern kitchens and bathrooms, high quality fittings and fixtures and, not least, a prime location close to schools and shops.
Investors will appreciate that the property is currently tenanted at $400 per week on a continuous lease.
While those wanting to make this property their own will love that vacant possession is available.
The home is contemporary and elegant and this is evident right from the front door where a largely rendered façade marries with feature brickwork to create a fresh, modern look.
Inside quality 400mm x 400mm ceramic tiles line the floor and these give the living spaces a sense of grandeur and emphasis the amount of space on offer.
The entry hall, with feature wall cutout, leads through to the formal living room at the front of the home.
A picture window fills the space with light and offers a lovely view of the yard as it brings the outdoors inside.
Generously proportioned, the room is adjacent to the fourth bedroom, with built-in robe, which creates a great guest area of the home or just a tranquil spot to escape the fast pace of the world.
An open-plan kitchen, dining and family room is a standout feature of the home with a series of glass doors opening to reveal an undercover alfresco entertaining space.
This gives the home a wonderful ‘entertainer’s ambience’ that’s sure to make this space a highlight for family and friends.
The gourmet kitchen features stone benchtops, stylish timber-look cabinetry, a feature splashback and high quality, stainless steel appliances.
The colour scheme throughout the home is crisp and neutral, which gives the home a relaxing, modern atmosphere.
The family and dining section of the home is spacious and tranquil, which gives you the option of hosting a casual family tea or a more formal dinner party.
With a trio of bedrooms located off this central zone it’s easy to see this becoming the family gathering point and place for the children to play.
The master bedroom is a good size and has a built-in robe and ensuite with a large feature tiled shower and a ceramic vanity with feature stone benchtop.
The two other bedrooms at the rear of the home have built-in robes and share a sophisticate central bathroom with a separate bath and shower and another ceramic vanity with feature stone benchtop.
The home is set on a 488.3sq m, fully fenced block and is surrounded by other quality homes in a friendly neighbourhood.
A double garage with internal access to the home completes the attractive package.
This property is proudly marketed by Hunter River Realty Group, for further information call 4934 4111.
Property features
Air Conditioning
Built-in Robes
Dishwasher
Ducted Heating
Ensuites: 2
Fully Fenced
Living Areas: 3
Outdoor Entertaining
Pay TV
Remote Garage
Toilets: 2
Other features
Air Conditioning, Separate Formal Dining, Stainless Steel Appliances, Stone Topped Kitchen BenchesLand details
What's around Cockatoo Ridge

 View more
View more View more
View more View more
View more View more
View moreContact the real estate agent

Ben Towers
River Realty - Maitland
Send an enquiry

Nearby schools in and around Aberglasslyn, NSW
Top reviews by locals of Aberglasslyn, NSW 2320
Discover what it's like to live in Aberglasslyn before you inspect or move.
Discussions in Aberglasslyn, NSW
Wondering what the latest hot topics are in Aberglasslyn, New South Wales?
Similar Houses for sale in Aberglasslyn, NSW 2320
Properties for sale in nearby suburbs

- 4
- 2
- 2
- 488.3m²