Experience unrivalled luxury within Villawood's Coridale Estate with this exceptional 4-bedroom, 28-square Hudson Ridge display home; offering a rare opportunity to experience refined living. Set on a 448m2 block and only a few minutes walk to Club Coridale, 9 Grams Cafe and the future IGA, every aspect of this property has been thoughtfully designed and meticulously maintained, with the added luxury of being brand new and awaiting its first owner.
The home’s architectural elegance is immediately apparent, with a striking façade featuring rich timber cladding, sophisticated Hebel, and an exposed aggregate driveway. An extra-wide front door sets the tone for the spacious, beautifully crafted interiors that follow, ensuring this home stands as a true statement of style and quality.
As you enter the home, you will need to choose between a very well appointed private master suite to your left or, step forward into the most incredible entertainers kitchen with architectural masterstrokes.
Left, a serene Master Suite, featuring plush carpeting, floor-to-ceiling curtains, remote controlled block out blinds and elegant feature pendant lights. Step through to a spacious walk-in wardrobe, complete with a large skylight bathing the space in natural light and an abundance of sophisticated storage. Beyond the robe, the master ensuite awaits, showcasing luxurious floor-to-ceiling tiles, a double vanity with 40mm stone benchtops, and a generously sized shower with a convenient built-in shelf, offering both style and functionality.
Straight ahead, a wave of expansiveness will overcome you as soaring 3.6m ceilings, opulent materials and finishes elevate this home to a level of its own. The 3.6m popped ceiling is just one of the many exquisite upgrades totalling approximately $250,000.
At the heart of the home lies the exceptional kitchen, living and dining space, featuring a dual-level island bench, 40mm stone countertops with waterfall edges, a double inset sink, and striking pendant lighting, among other refined details. Discreetly positioned behind the kitchen is a quaint butler's pantry, which seamlessly flows into a well-outfitted laundry with convenient outdoor access and a drying cupboard.
Step outside through the sliding glass doors, and you’ll find a low-maintenance courtyard designed with entertaining in mind. The cosy fire pit adds warmth and atmosphere, making it the perfect place to host family and friends or simply unwind after a long day. For year-round comfort, the home is equipped with ducted heating and refrigerated cooling, ensuring a perfectly temperate environment throughout all seasons.
At the rear of the home, you will discover the remaining three bedrooms, each thoughtfully appointed with built-in wardrobes and accentuated by stylish feature walls. A cleverly positioned study nook enhances the space, while the main bathroom offers both luxury and practicality with a separate vanity upon entry to the water closet, separate to the main bathroom. Additionally, a second living area provides a versatile retreat, perfect for a more enclosed and discreet lounging space.
Contact Nathan Loutit today to find out more.
*All information offered by Lara Real Estate is provided in good faith. It is derived from sources believed to be accurate and current as at the date of publication and as such Lara Real Estate simply pass this information on. Use of such material is at your sole risk. Prospective purchasers are advised to make their own enquiries with respect to the information that is passed on. Lara Real Estate will not be liable for any loss resulting from any action or decision by you in reliance on the information. PHOTO ID MUST BE SHOWN TO ATTEND ALL INSPECTIONS*
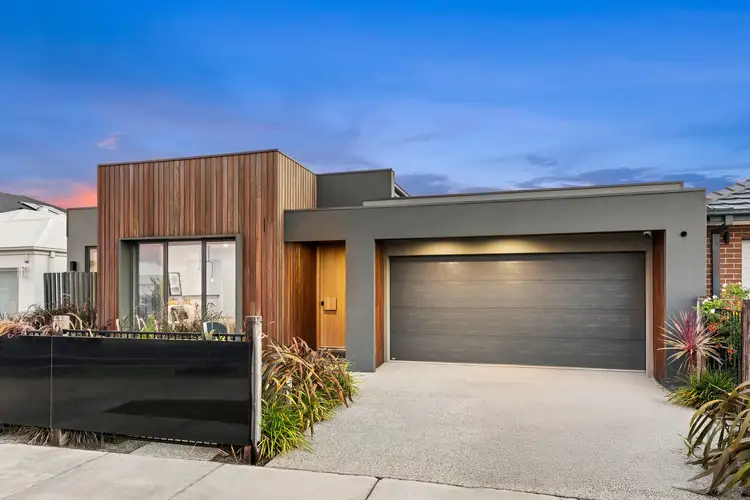
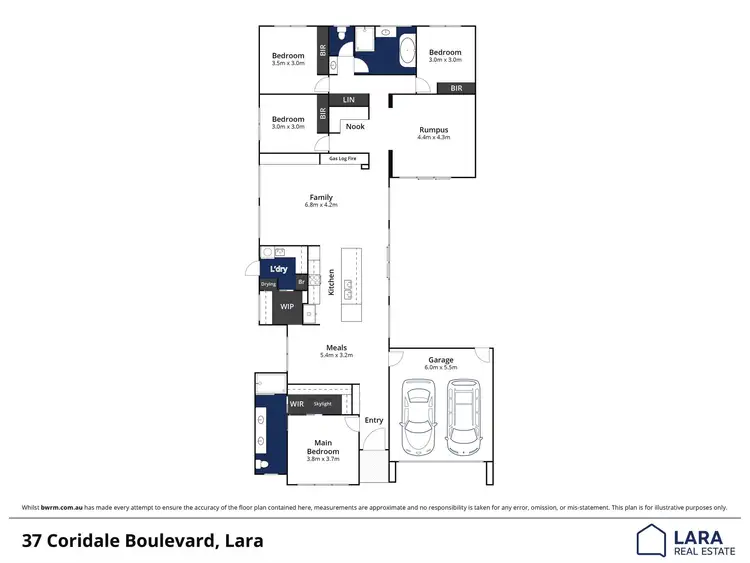
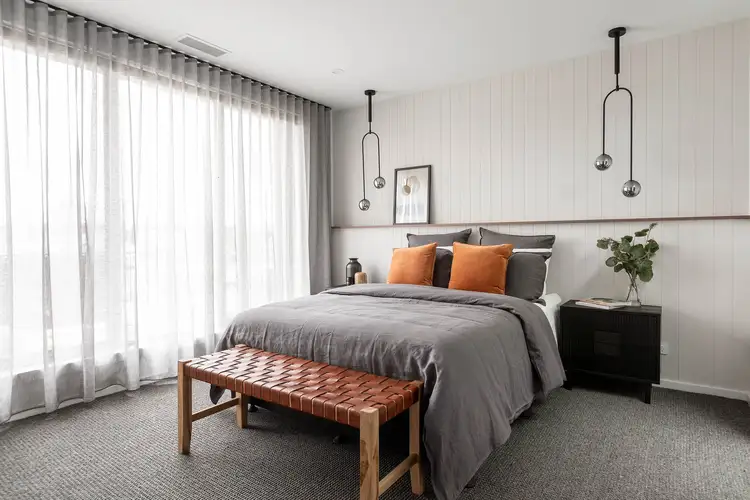
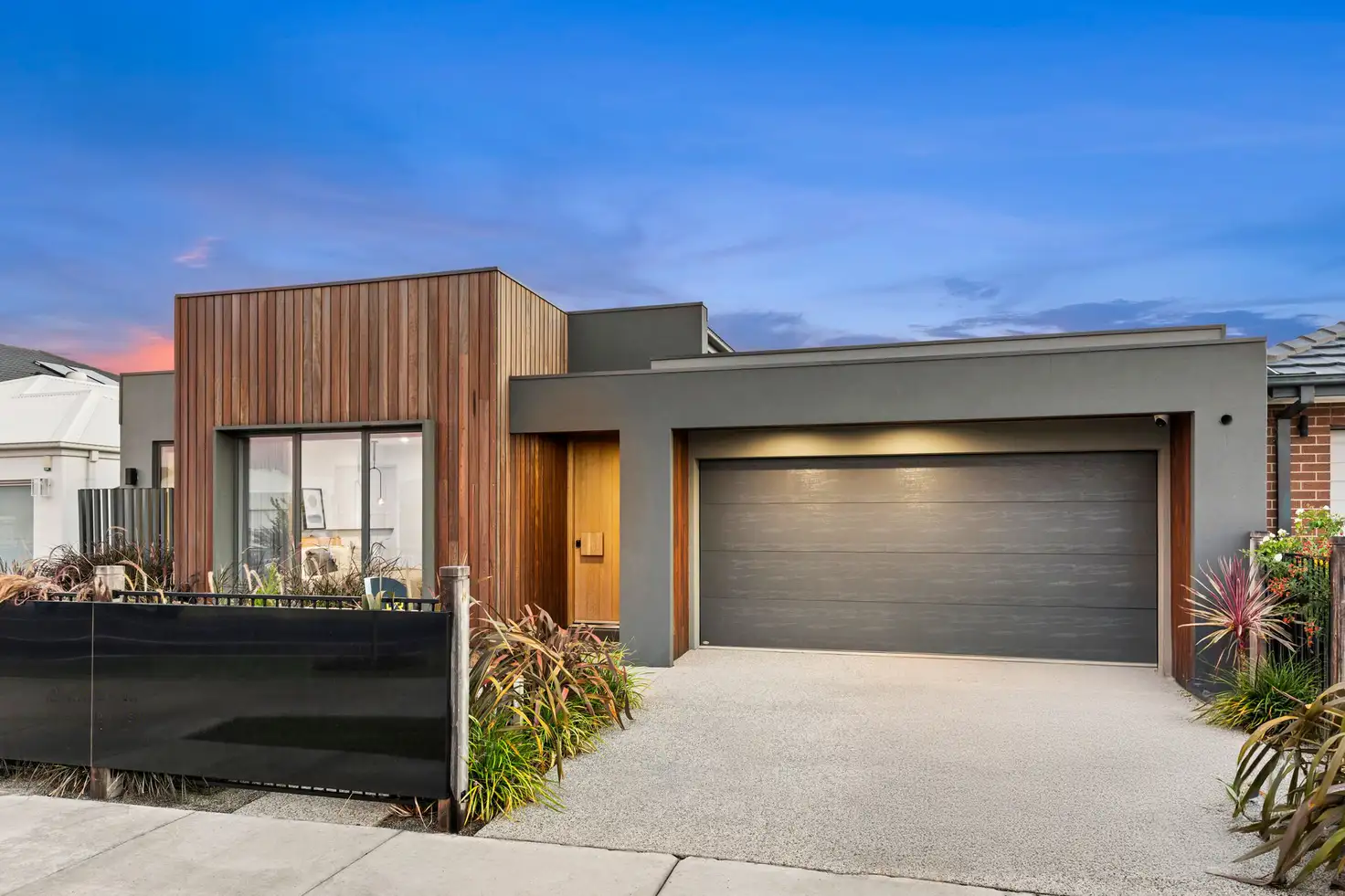


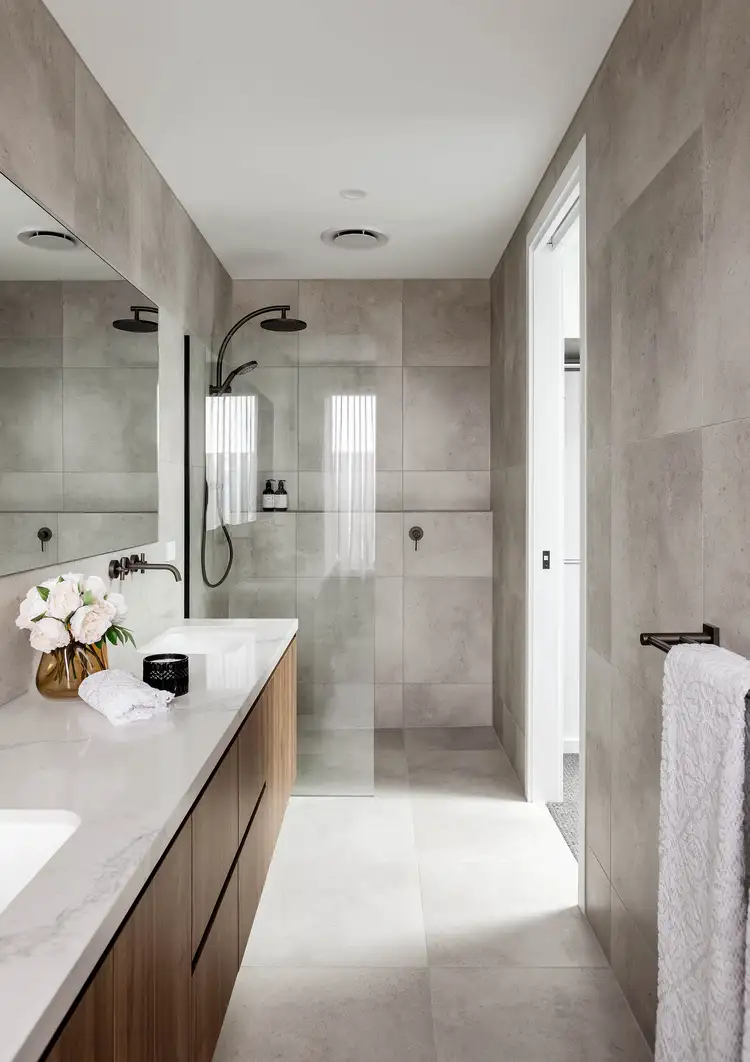
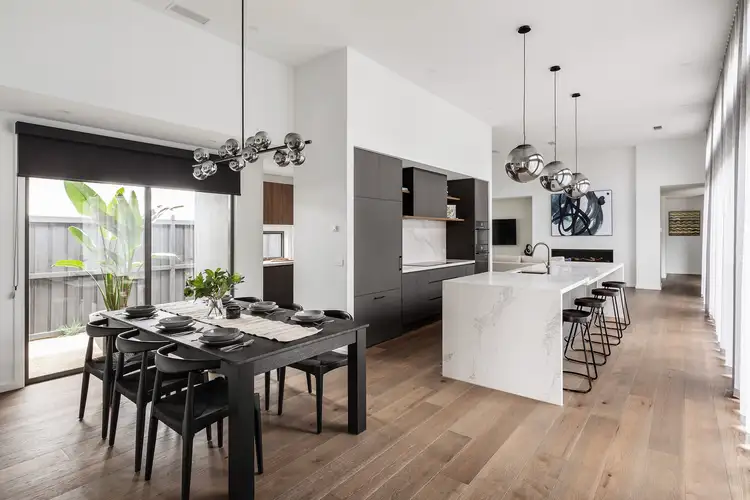
 View more
View more View more
View more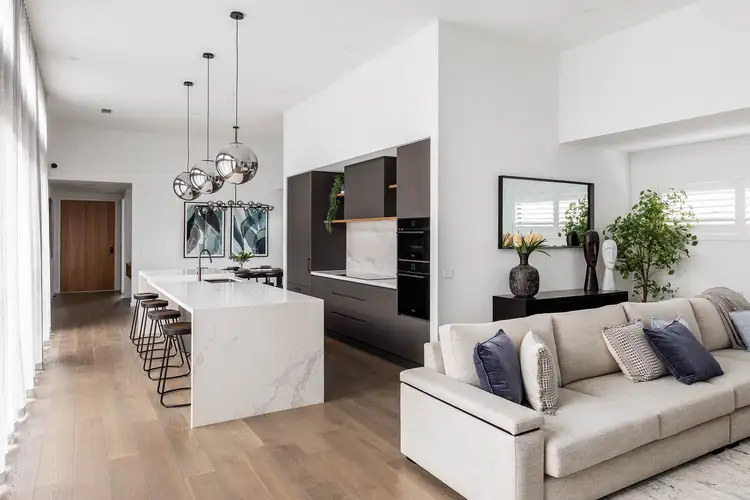 View more
View more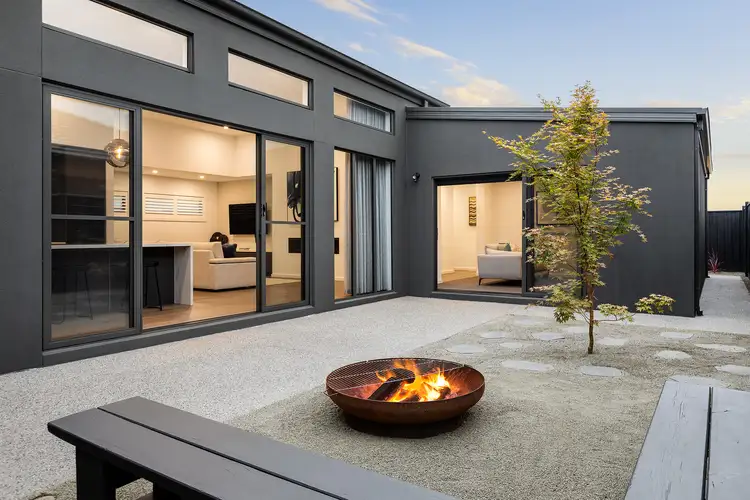 View more
View more
