Chanelle Zadey and Travis Denham welcome you to; 37 Corrimal Avenue, Noarlunga Downs.
In the highly accommodating suburb of Noarlunga Downs, this well presented, three-bedroom, two-bathroom home could be exactly what you've been searching for. Offering a spacious and versatile floor plan, inclusive of two separate living areas, a delightful outdoors; complete with a double garage – this home is the perfect fit for first home buyers, growing families, and savvy investors alike.
With lovely timber flooring and stunning picture windows flooding each room with beautiful natural light, this home embodies a warm and welcoming ambiance throughout.
To the left upon entry we will find the master bedroom, spanning a generous 22.49 sqm, you will have an abundance of space to customise the room however you desire. The master is complete with a walk-in wardrobe and ensuite. Alike the master bedroom the other bedrooms in the home are incredibly spacious and both benefit from built-in wardrobes catering to all your storage needs.
The layout of this floorplan is exceptionally functional with all three bedrooms within a close proximity to the home's main bathroom and laundry. The bathroom is fresh and functional with white floor and wall tiling complimented by a grainy vanity top. This space offers a full-sized bathtub, walk-in shower, spacious vanity and to the delight of the growing family there is a separate toilet.
The open plan kitchen, living and dining area allows you an abundance of space to utilise when entertaining extended family and friends. The kitchen is absolutely stunning with emerald-coloured laminate benchtops complimented by white tile splashbacks. Appliances include a gas cooktop with rangehood, gas oven and dishwasher, as well as plenty of space for your fridge and microwave. For the cooking enthusiast, there is ample bench space for food preparation and an abundance of storage available with ample room in the pantry, cupboard, and draws.
For the idyllic entertainer the open plan kitchen living and dining area, flows seamlessly out into the undercover outdoor entertaining space via glass sliding doors, making hosting at home an absolute breeze.
A second living area truly allows you, absolute versatility to customise the floorplan to whatever suits your needs. Whether that be a parents or teenagers retreat, movie room or a children's play area; the choice is yours.
For optimum temperature control, the home is fitted with Ducted Evaporative air conditioning and gas heating, for total comfort, year-round.
Taking a step outside the front of the home presents beautifully, with a lovely red brick exterior complemented by a well-kept front yard. For safe storage of your vehicles there is a double garage, as well as plenty of additional driveway space if you require.
The undercover outdoor entertainment space allows you to entertain in comfort all year round, no matter the season. There is also a small patio out the back, which presents as the perfect to enjoy a Sunday brunch taking in the lovely ocean views. There is plenty of grass for the kids and pets to enjoy as well as a small garden shed for storage of tools and equipment.
As far as location goes you really cannot get much better than this! With numerous schools all within a close proximity such as; Noarlunga Downs Primary School, Huntfield Heights Primary School, Old Noarlunga Primary School, Calvary Lutheran Primary School, Cardijn College and Seaford Secondary School. Not to mention the home being incredibly close to Colonnades Shopping Centre as well as having easy access to public transport with the Noarlunga Bus Interchange and Train Station nearby. There's also plenty of fun activities nearby which you can enjoy with the whole family, being located just over the road from Onkaparinga River Recreation Park, only a short drive away from Christie's beach. Noarlunga Medical Centre and Christies Beach Police Station are all just around the corner. Just to top it all of it is only a 30 minute drive will land you in the Adelaide CBD, via the southern expressway; it really just doesn't get much better than this.
Disclaimer: All floor plans, photos and text are for illustration purposes only and are not intended to be part of any contract. All measurements are approximate, and details intended to be relied upon should be independently verified.


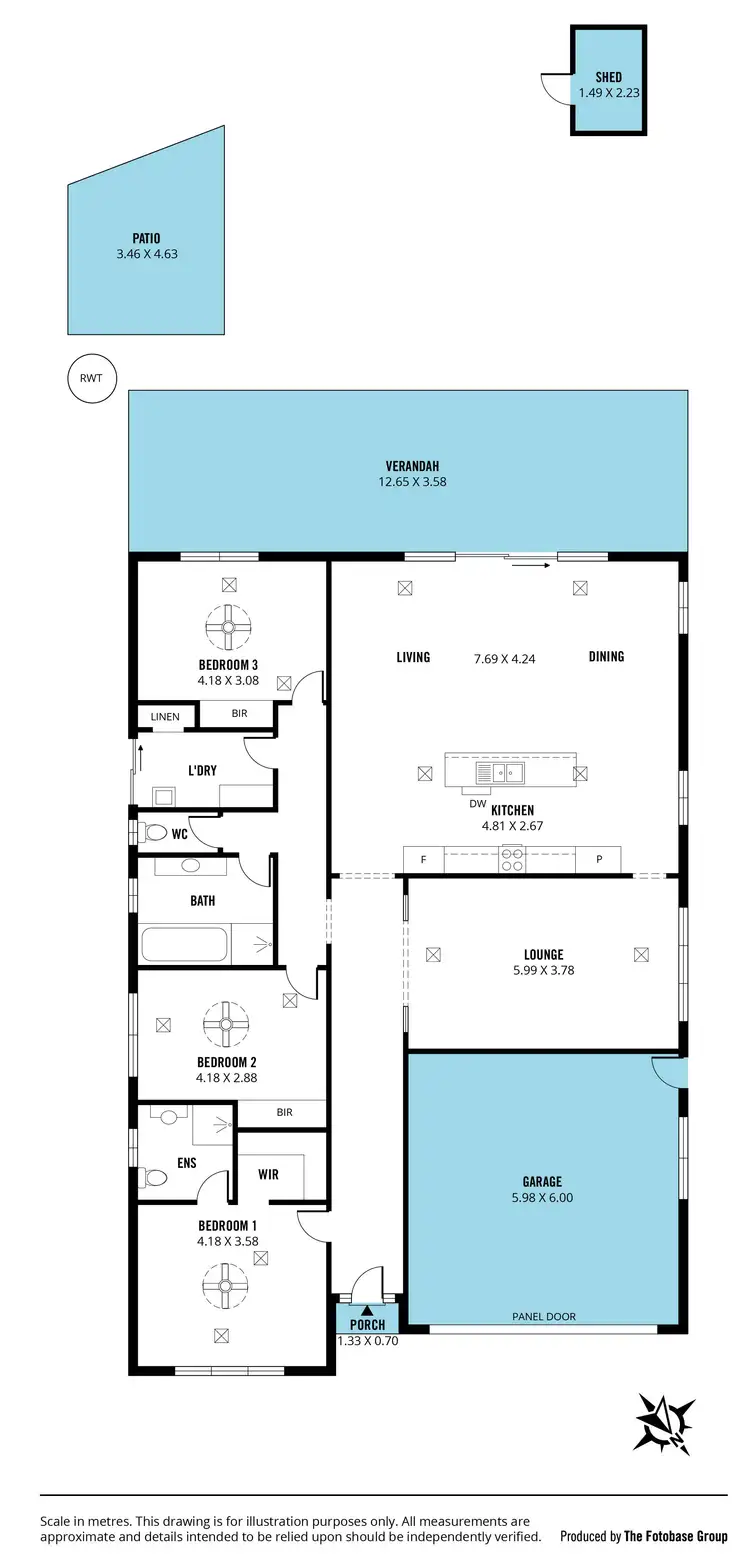
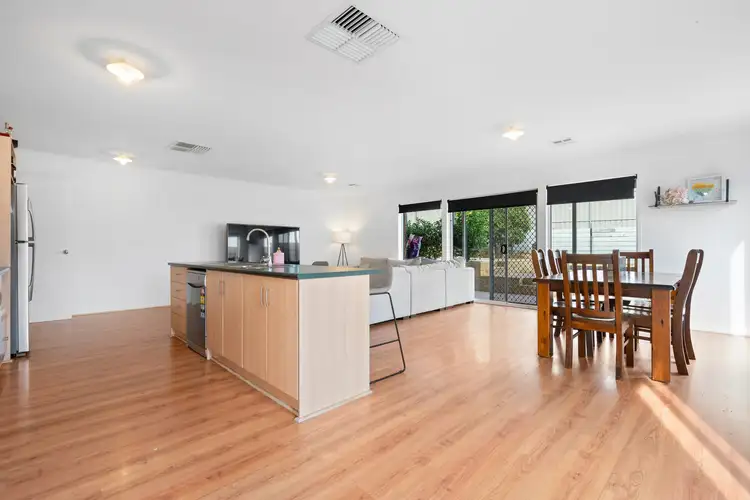
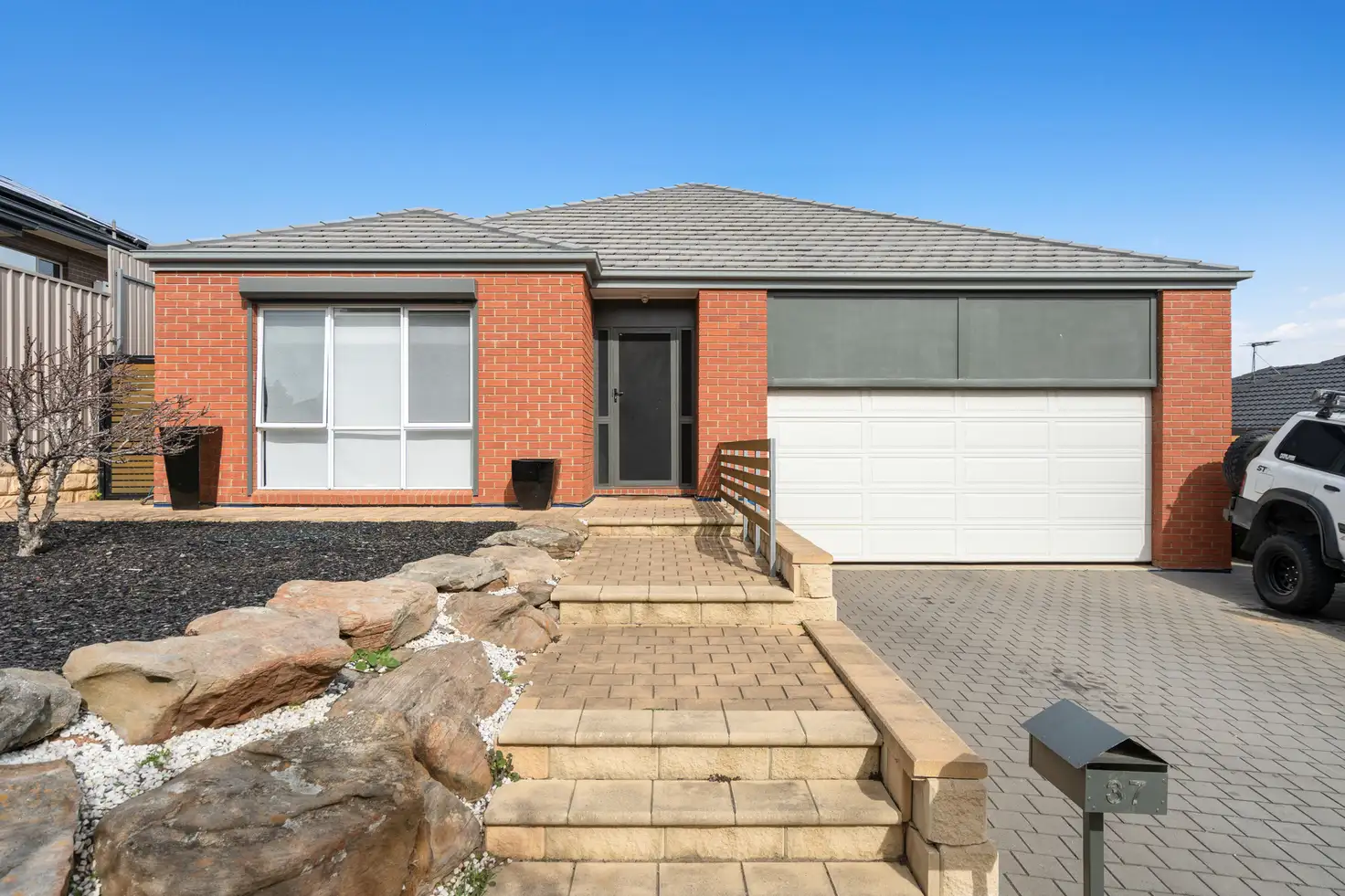


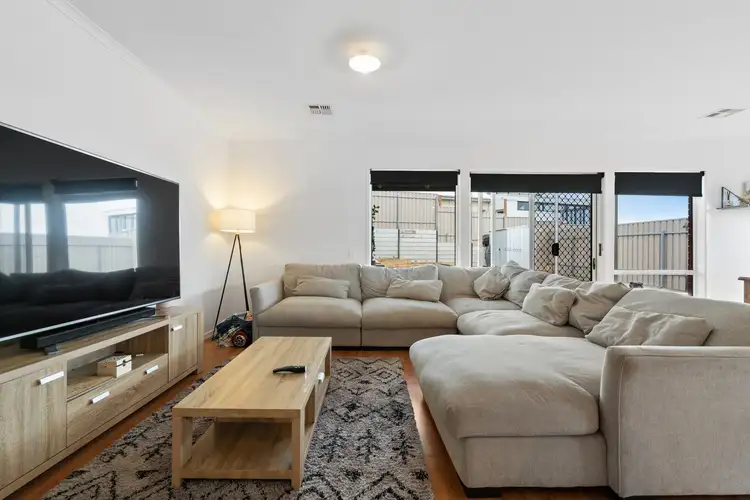
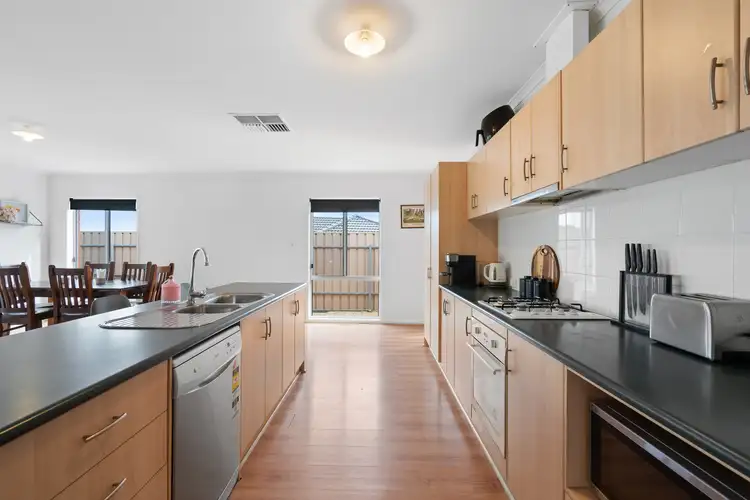
 View more
View more View more
View more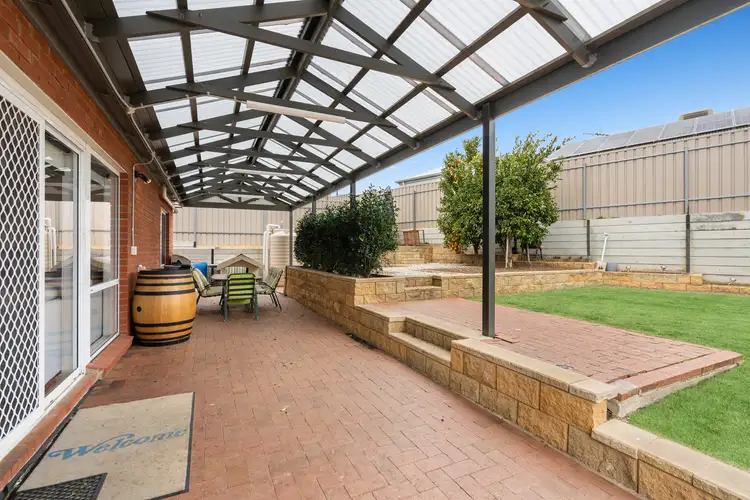 View more
View more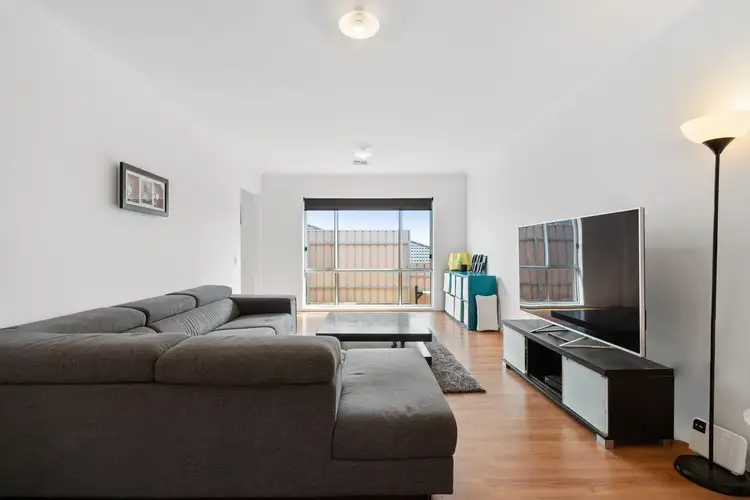 View more
View more


