$980,000
5 Bed • 3 Bath • 2 Car

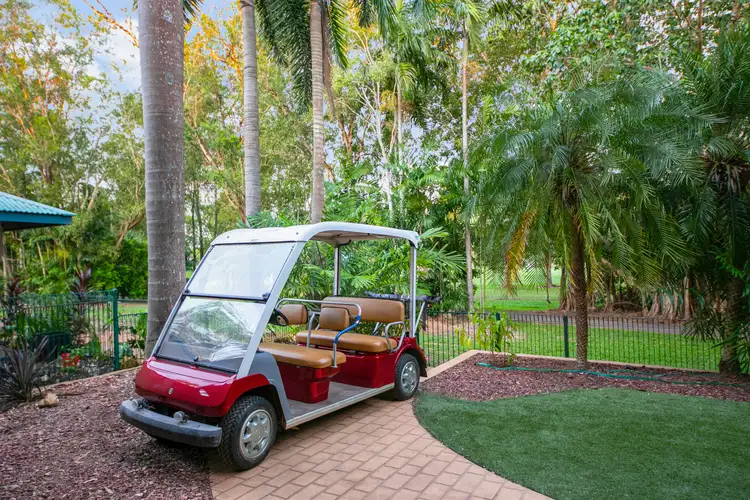
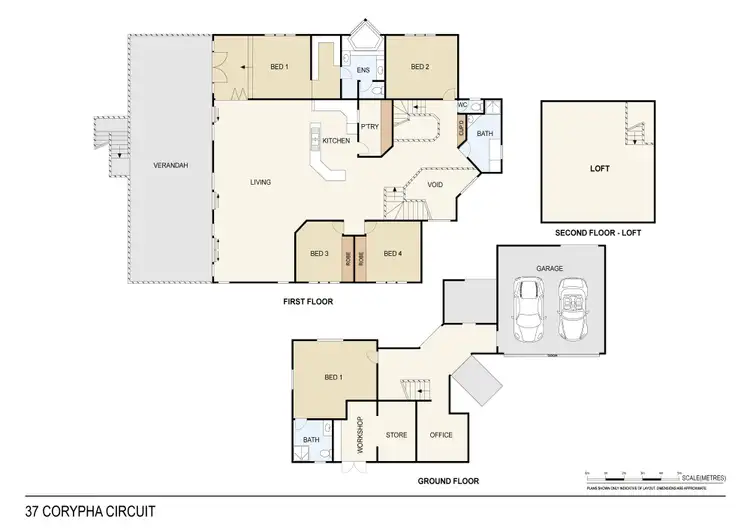
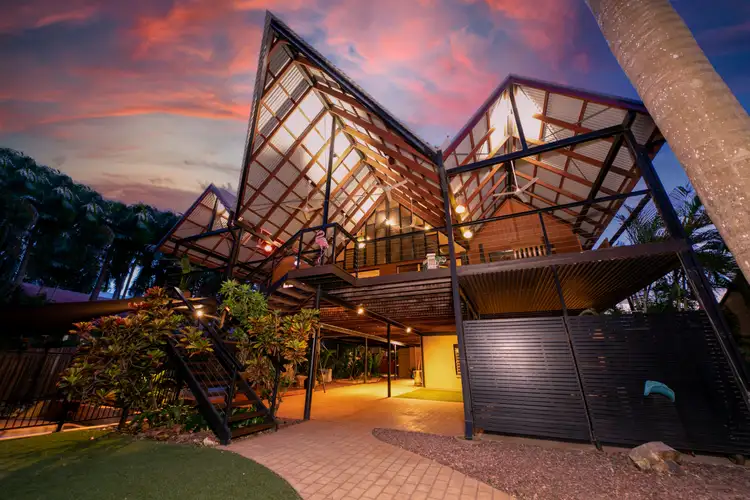
Sold

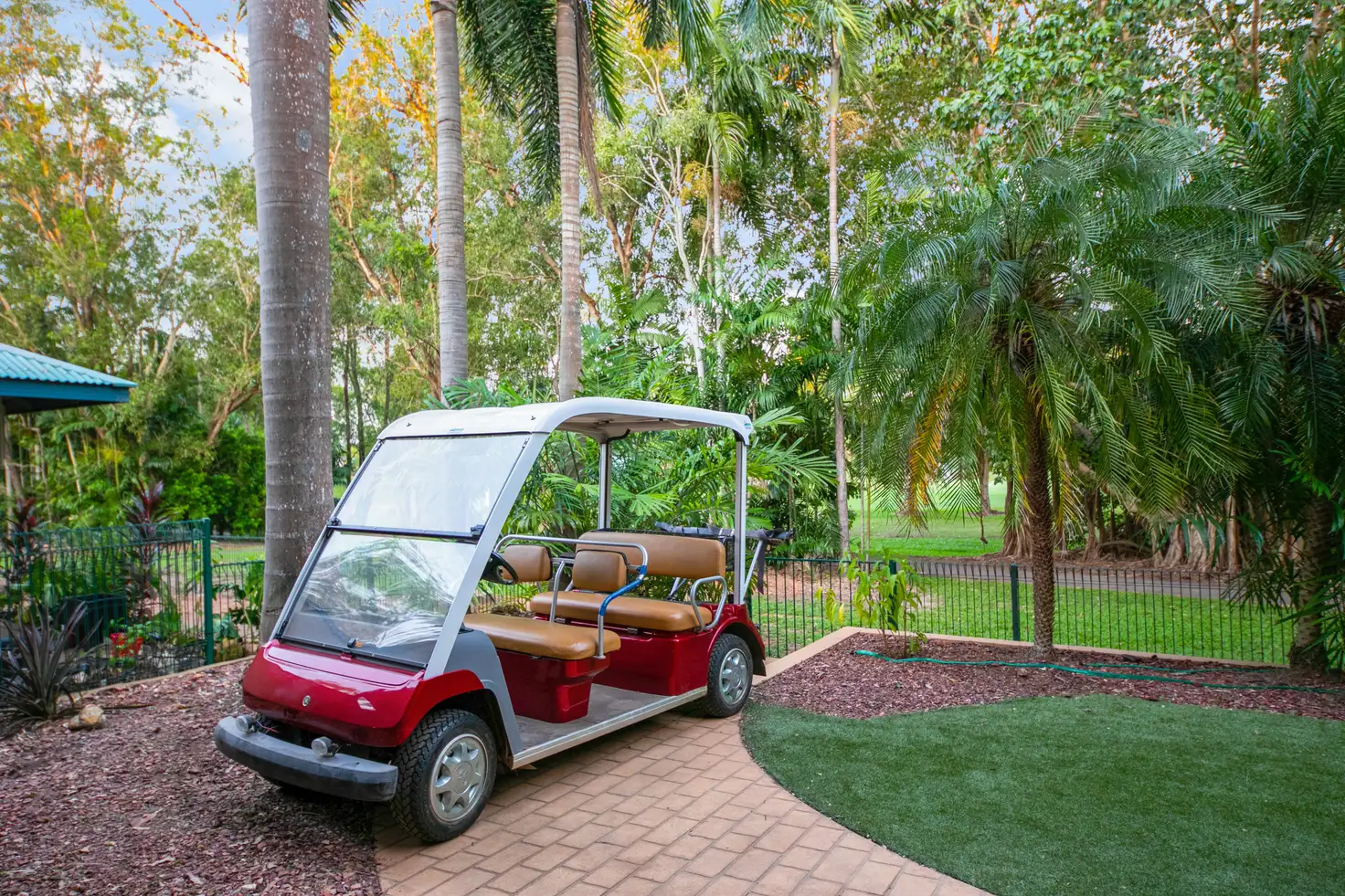



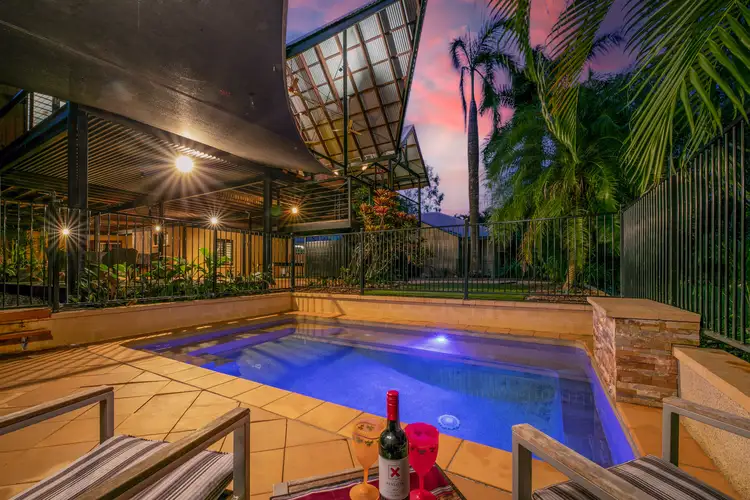
Sold
37 Corypha Circuit, Durack NT 830
$980,000
- 5Bed
- 3Bath
- 2 Car
House Sold on Tue 8 Feb, 2022
What's around Corypha Circuit
House description
“Enchanted Tropical Living on the Golf Course”
Text '37COR' to 0472 880 252 for all property information.
Hidden from the street and surrounded by tall trees is this 3-level home overlooking the 6th fairway of the Palmerston Golf Course. Perfectly situated on a large 918 sqm block, with 5 generous bedrooms, 3 bathrooms, a versatile loft, a separate office, and plentiful storage, the home is full of features and exclusive extras that can only be truly appreciated by visiting the property. This home is the culmination of the best architectural minds working with a master class builder to design and build something in a league of its own, with a unique and flexible design offering several living and entertaining spaces, and adaptable work or study-from-home options.
Entering from the private driveway through the welcoming tropical portico, you are met with impressive 6-metre cathedral ceilings, wall-length windows, and spectacular Tasmanian Oak carpentry that adds a warming finesse. Ground-floor features include an oversized guest room that would also make a fantastic media room, attached ensuite, full-sized home office, large family laundry, external entry lockable workshop and storage room, and entry to the large two car garage with ample room for shelving on each side.
The suspended oak staircase from the ground floor leads first to an attractive landing and open mezzanine area with spectacular solid-timber flooring throughout, flowing into an enormous first floor open-plan living and kitchen area, defined by soaring cathedral ceilings and spectacular floor-to-ceiling window banks.
Entertainers and cooks alike will be impressed with the well-appointed kitchen, with stainless steel appliances including French door ice-making refrigerator/freezer, inbuilt double oven and grill, 6 burner gas cooktop with wok burner, dishwasher, quality stainless steel benchtops and tiled splash backs. A bonus is the super-sized walk-in pantry with solid oak shelving and additional pigeon-pair refrigerator and freezer.
Guests are sure to be enchanted as 8 oversized double bifold doors open seamlessly from the open plan kitchen and living area to a magical and expansive 55 square metre covered deck, complete with dimmable lighting, stained glass lamps imported from Istanbul, 6 large ceiling fans, and stunning tropical views.
Above the first floor, the versatile 3rd floor loft, accessed by another beautiful Tasmanian oak staircase, makes a perfect office, crafts and sewing area, or children’s playroom, and takes advantage through a bank of 10 sets of louvre window of views of the lush green garden and fairway.
Also on the first floor are 3 generous bedrooms, all with split system air conditioning, built-in wardrobes and oak blinds and large windows. The main bathroom on this floor, with adjacent separate toilet, includes an extra-long and deep bath for soaking amongst the treetops, a walk-in shower, and vanity, and the separate generous size linen cupboard has a laundry chute direct to the laundry below.
The huge master suite is spacious and comfortable with recessed ceiling lighting, tinted louvre windows, ducted air conditioning, and double French doors for direct balcony access. A walk-in wardrobe with window view of the garden leads to the large master ensuite, containing a double shower and vanity, separate toilet, and a huge corner spa wrapped in louvre windows with garden views.
Additional features of the property include large lock up workshop and storage room, an oversized double garage with a drive-through rear roller door, tranquil grounds with lush greenery and boutique vegetable and herb garden, and a decorative water fountain. Generous under-house recreation area currently has a billiards table, and a purpose-built golf cart storage room with an oversized four-seater golf buggy also included in the sale, and the area easily has room for a home gym and kids play area.
A gorgeous second timber deck overlooks a paved swimming pool area, perfect for Top End outdoor living and entertaining, and relaxing in the shaded 20,000L saltwater pool, enjoying the blade waterfall feature lighting and in-built spa.
An added feature is the complete roof top solar power system which generates an excess of power, resulting in a credit on hydro on every bill since its installation in April 2020.
Boasting numerous generous living areas both indoors and out, huge decks, lush established gardens, and a swimming pool, the opportunities to relax or entertain without even leaving the house are endless. If you do decide to venture out, you have numerous options: take wonderful walks to explore the meandering footpaths that wind through the lakes and greens of the golf course; travel a few mins to nearby schools, the free Water Park or Pet Park; shop at Palmerston Shopping Centre or Gateway Shopping Centre; or visit CDU Palmerston or the Hospital, all of which are within a convenient 10 mins’ drive. Note too that full membership in the beautiful 18 hole Palmerston golf club in only $1145 a year and allows unlimited golfing, or go out for a round of golf anytime for under $35.
The owner is willing to discuss including in the sale all appliances, furniture, and most of the other contents, so the home could be ready to go for a purchaser new to Darwin, or for operating it as an Air BNB rental.
Exclusive Features:
• Three-Floor Architectural Master-Built Home on 912sqm block
• Five Generous Bedrooms, Three Bathrooms, Spacious Home Office, Huge Loft
• Stunning Tasmanian Oak Flooring, Suspended Staircases and Cabinetry
• 6-Metre Cathedral Ceilings & Louvre Windows
• Eight Bifold Glass Doors to Massive 55 sqm Deck
• Gourmet Kitchen – Stainless Steel Benchtops, Quality Appliances, Gas Cooking,
• Large Walk-in Pantry with Additional Fridge and Freezer
• Master Bedroom Suite – Ducted Air Conditioning, Walk-in Robe, Spa Bath overlooking Garden, Double Vanity and Shower, space for a treadmill, sofa or desk
• Abundant Storage – BIRs, Under Stair, Ceiling, Laundry & Linen with Laundry Chute
• Separate Lockup Workshop and Storage Room
• Air Conditioning, Ceiling Fans, Tinted Windows & Ambient Lighting Throughout
• Solar Panels generating excess-to-needs hydro
• 20,000 L Saltwater Pool with Blade Waterfall & Spa and Lush Gardens
• Lush Gardens
• Back-to-Base Home Alarm System
• 2-Car Lock-Up Garage and parking for third car or boat or caravan
• Direct Ramp Access to Golf Course for Buggy and 4 Seat Golf Buggy Included
• Incredible Visual Appeal from the Front & Back of Home
• Vendor willing to consider including all appliances, furniture, and most contents
When a master carpenter designs and builds his own home, it is built with passion, loads of extras and a keen eye for detail, plus years of experience building other people’s homes and knowing what works and what doesn’t. This is what occurred with the construction of this home, and the quality and care can easily be appreciated on a closer inspection. Come see for yourself – you won’t be disappointed!
Council Rates: Approx. $2,000 per annum
Area Under Title: 918 sqm
Zoning: LR (Low Density Residential)
Pool Status: Compliant to Non-standard Safety Provision
Status: Vacant Possession
Vendors Conveyancer: Platinum Conveyancing
Building Report: Available on request
Pest Report: Available on request
Settlement period: 45 Days
Deposit: $20,000
Easements as per title: (none found)
Property video
Can't inspect the property in person? See what's inside in the video tour.
Interactive media & resources
What's around Corypha Circuit
 View more
View more View more
View more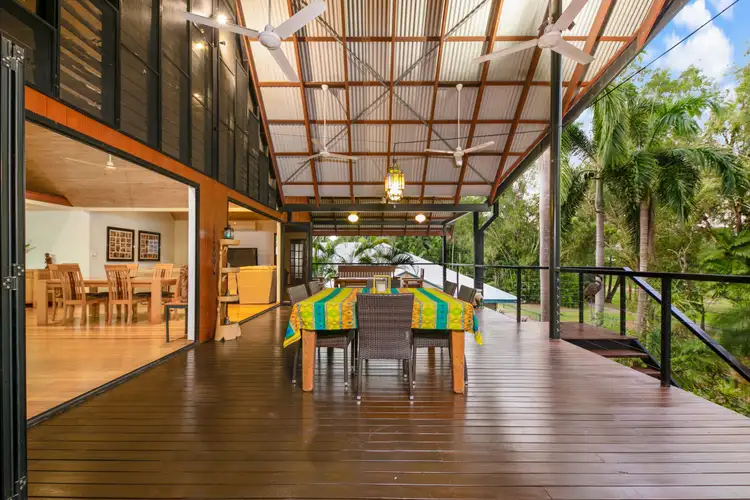 View more
View more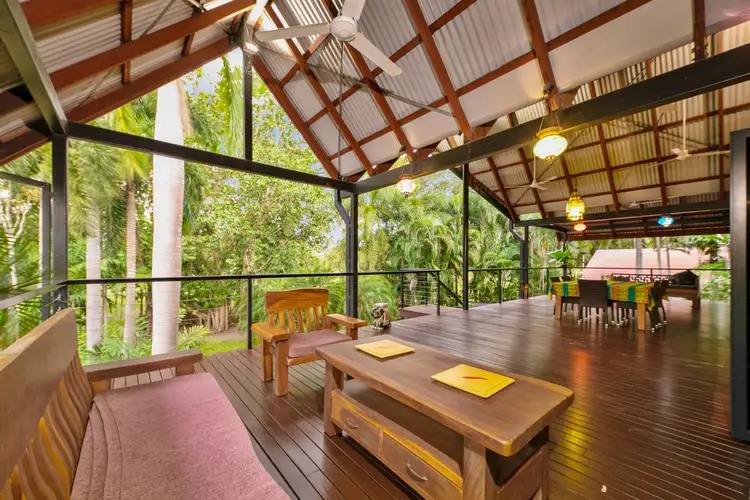 View more
View moreContact the real estate agent


Stewie Martin
Real Estate Central
Send an enquiry
Nearby schools in and around Durack, NT
Top reviews by locals of Durack, NT 830
Discover what it's like to live in Durack before you inspect or move.
Discussions in Durack, NT
Wondering what the latest hot topics are in Durack, Northern Territory?
Similar Houses for sale in Durack, NT 830
Properties for sale in nearby suburbs

- 5
- 3
- 2