Tucked away in a quiet, loop street, surrounded by friendly neighbours, this incredible home is full of surprises. Tightly held by the original owners for over forty-five years, it is a home to achieve the dream of self-sufficiency with potential for multigenerational family living or an additional income source.
As you enter the home, you will soon discover that it has been designed for family-focused living. A variety of living spaces are provided, easily accessible from the functional kitchen that provides ample storage and quality, well-considered appliances including a Bosch dishwasher and two ovens.
The kitchen overlooks a cosy family room complete with wood fire, that leads into a light-filled sunroom. From here you have access to the delightful, covered timber entertaining deck that offers a lovely outlook over the bountiful yard and mountains in the distance, and onto the veranda that extends along the rear of the house. The separate dining room is extremely spacious, ideal for a dinner party or to host the family for Sunday roast. A spacious formal lounge room completes the living areas providing plenty of space for the whole family to relax.
The master bedroom includes an ensuite and three additional bedrooms, two with built in robes, complete the main house.
A two-bedroom self-contained flat with external access provides potential for multigenerational family living or an additional income source. The kitchen and living area, bedroom, bathroom, and a laundry with access to the accompanying carport are located downstairs. The second bedroom is located upstairs, via internal access inside the flat, with a private powder room and access onto the front veranda.
Completely established for a green thumb who loves to grow their own food, the expansive, approximately 933sqm block is landscaped to propagate. There are lots of established fruit trees, raised veggie beds, a green house and two large water tanks to assist with irrigation. A second, large covered outdoor space is ideal for preparing harvested produce with a built-in sink and the under-house cellar provides a great space for preserving food. An additional bathroom is located downstairs for extra comfort. If this isn’t your calling, these spaces could easily be transformed to better suit your family’s needs, hobbies and interests.
The property is bursting with plenty of great inclusions to make your day-to-day living a breeze. A security system with three zones provides peace of mind and there is ducted gas heating, evaporative cooling, and a fireplace for year-round comfort. The double garage provides internal access and a separate workshop behind it means plenty of space for all your tools and projects.
• Expansive 4-bed, 3-bath home plus 2-bed flat with main bathroom & powder room
• Tightly held by the original owners for over 45 years
• Ducted gas heating, evaporative cooling, fireplace
• Lounge, family room, dining room, study plus sunroom
• Kitchen has ample storage, dishwasher, two ovens
• Family bathroom includes spa bath & bidet, separate laundry
• Spacious master, three additional bedrooms in main house
• Two bedroom flat has kitchen, bathroom, laundry, carport, external access
• Covered entertaining deck plus extended veranda
• Additional outdoor covered area with sink, two water tanks
• Bountiful gardens, veggie beds, fruit trees, greenhouse
• Under house cellar ideal for preserving food with bathroom
• Double garage with separate workshop, security system
• Central location, quiet street, close to schools, shops, lake
Living Size: 190.9sqm
Garage: 37.6sqm
Granny Flat: 71.1sqm
Rates: $3,431 p.a (approx)
Land Tax: $6,363 p.a (approx)
The information contained above is believed to be correct at time of advertising however, we take no responsibility for the accuracy of this information and prospective purchasers are advised to rely on their own research.

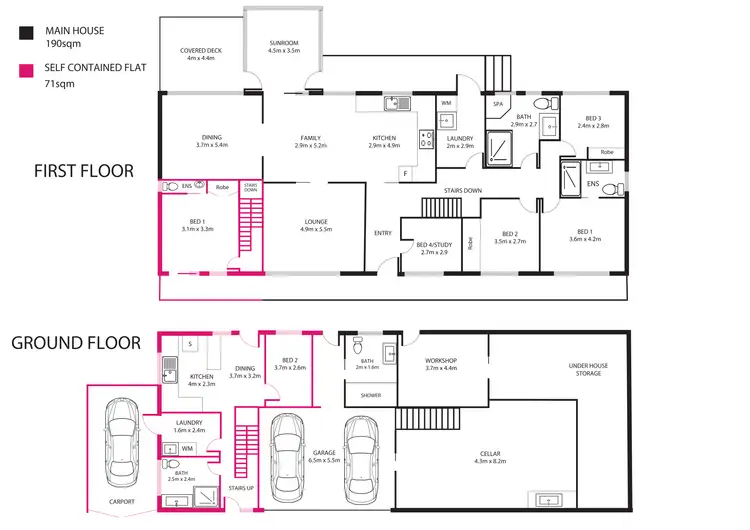
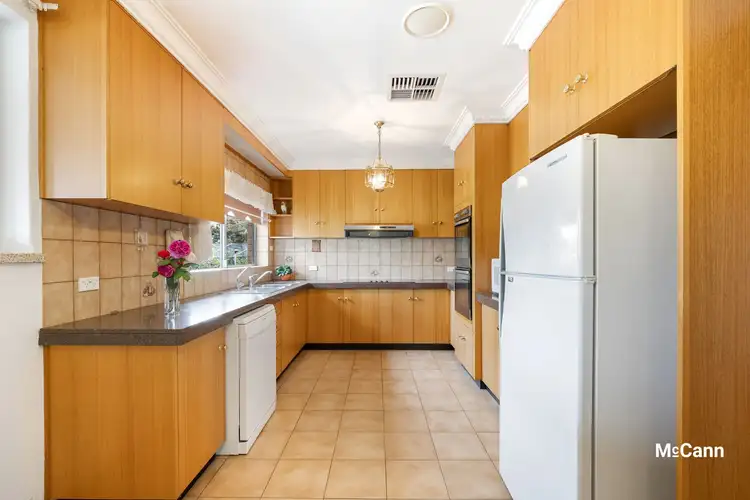
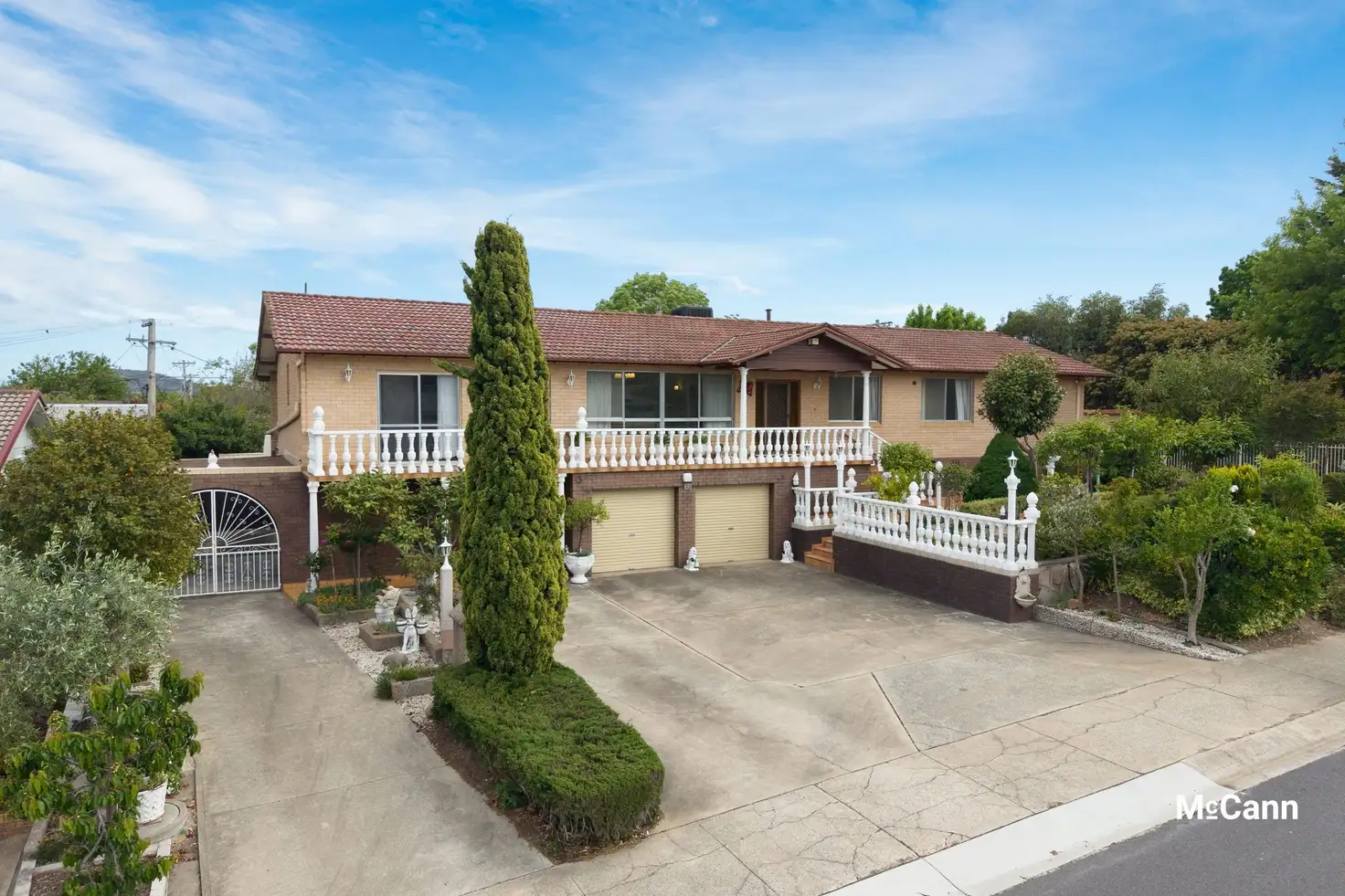



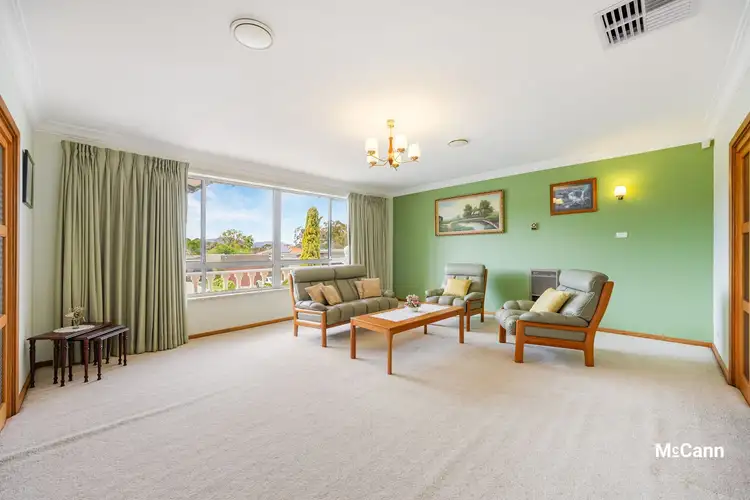
 View more
View more View more
View more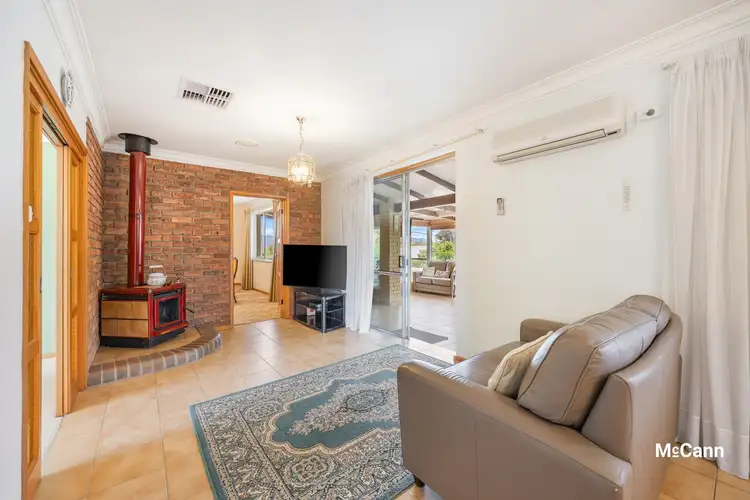 View more
View more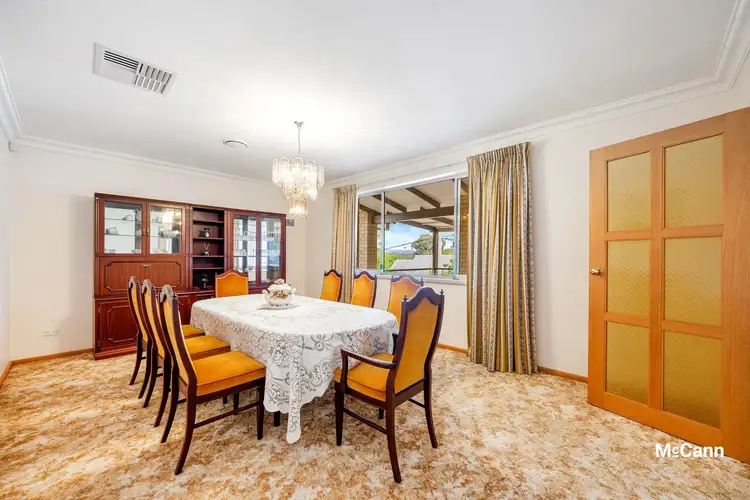 View more
View more
