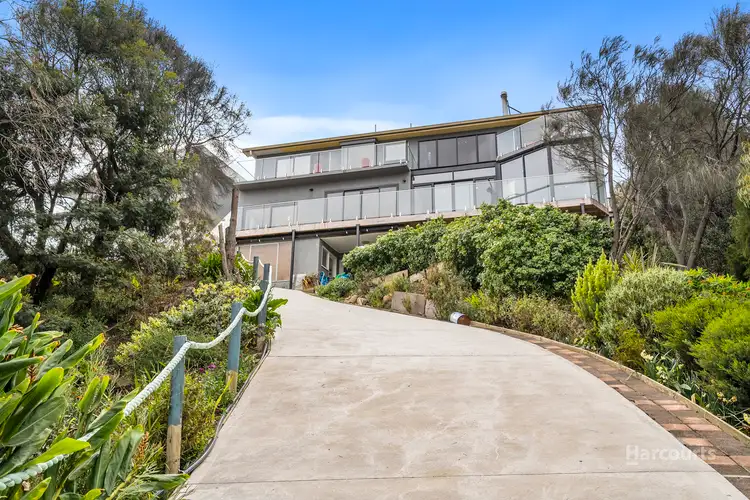This stunning 1980's built home is situated on a generous ¾ acre block with imperious views out over the River Derwent and Mount Wellington (Kunanyi). Launch your dinghy or kayak, cast a line, or simply bask in the private, river front location that is 37 Derwent Laken Road.
Built over 3 levels, this home has been designed to maximise the views and sun by combining brick, timber, and glass elements into its fabulous 80's architecture.
Currently, the home has been configured so that the top and second floors can be lived in independently of each other, both with kitchens, living and accommodation options. So much flexibility, and perfect for extended family, teenagers or guests. The ground floor is all utility but could be developed into additional living, or short-term rental (STCA).
The top floor boasts a beautiful sun filled master bedroom with direct access to a private balcony, bathroom/laundry, brand new chefs' kitchen, and open plan living, all adorned by ceiling high double-glazed windows and sliding glass doors. The second floor is highlighted by its retro original kitchen, generous master bedroom and renovated luxury bathroom ensuite. A split-level dining area, laundry, second bedroom, office and dual living rooms complete the floor. All the rooms on both floors are orientated towards those magnificent views, making your everyday routine seem quite extraordinary.
The double-glazed windows and sliders throughout the home really accentuate the heating and cooling efficiency of the two quality reverse cycle inverters (powered by a 3 kW solar system), whilst a multi-level wood heater can be utilised in the depths of winter. Step out onto the multiple entertaining decks, all secured with brand new glass balustrades, to enjoy your morning sunrise coffee, or evening sunset cocktail.
Both the top and middle floors are each serviced by a level access, undercover carport, whilst a large lockable double garage is also an option for cars, boats, or equipment storage.
The property boundary is only separated from the water's edge by a thin slice of crown land, creating a river side paradise for those enthused by kayaking, fishing, and water sports. The large land parcel has been beautifully landscaped, incorporating garden beds, established trees, and paths to create a private, leafy environment.
Investors, take note of the enticing combination of capital growth in Otago (+87% past 5 years*) and the potential to run short stay accommodation (STCA).
Otago is a prestigious enclave, dotted with impressive properties on large acreages, situated along the banks of the Derwent River. It is a mere 10-minute commute into the Glenorchy CBD and approx. 20 minutes into the Hobart CBD.
• Virtual waterfront boundary on landscaped 3/4 acre block
• Sweeping views of the Derwent and Mt Wellington
• Ceiling high double-glazed windows and sliding doors
• Flexible floor plan to suit extended family or guests
• Multiple decks with new glass balustrades
• Two carports servicing each level + double garage
Council Rates: $2,400 (Approx p.a.)
Water Rates: $1,000 (Approx p.a.)
* REIT Otago House statistics Aug 2023
Disclaimer: Every effort has been made to ensure the accuracy of the information contained here in. While there is no reason to doubt it's accuracy, guarantee can not be assured. The content is intended as advice and such as can not be taken as absolute fact. Accordingly all interested parties should make their own enquiries to verify this information.








 View more
View more View more
View more View more
View more View more
View more
