Designed to embrace an easy lifestyle this elegant, quality built executive home is sure to impress!
ACCOMMODATION
4 bedrooms
2 bathrooms
Lounge
Kitchen/Dining/Living
Study
Sitting
Laundry
3 WC
FEATURES DOWNSTAIRS
Grand entry with a 64 course ceiling and illuminated alcoves for display
Two columns frame the entry to the formal lounge
Double bifold glazed doors open to the study
French doors lead to the open plan informal living / dining and kitchen
The beautiful, well appointed kitchen features gloss under bench and overhead cupboards including display cupboards, 'Golden Beach' granite benchtops, appliance cupboard, Neff under bench oven, Neff 4 burner gas hotplate, Neff canopy style range hood, new Bosch dishwasher and a large walk in pantry
Informal living offers reticulated sound and built in cupboards with a display case
The informal dining features floor to ceiling wrap around windows which bring the beautiful gardens into the room... wow
French doors open to the alfresco
A 5 star, hotel style, double door entry to the master suite opens to reveal a pretty garden view
Spacious master bedroom, to the left of the entry, offers a fan light, double doors
to the alfresco, garden views through floor to ceiling windows and a fitted walk in robe which provides access to the ensuite
The well appointed ensuite, which has dual access, offers a large shower with frameless glass screen, double vanity with marble top, makeup bench, full height tiling, heat lights and a separate WC
Powder room, convenient to the formal living, offers a single vanity with full height tiles and a WC
Laundry has an inset sink with cupboards underneath, laundry chute, under stair store and private entry from/to the garage
FEATURES UPSTAIRS
Lovingly handmade wrought iron balustrade
Light and bright sitting room
Bedroom 2 includes a fan light and a walk in robe
Bedrooms 3 and 4 have built in robes and access to the balcony at the front
Bathroom, with dual access, includes single vanity, shower, bath, laundry chute, tiling to 1.4m and a separate WC
Storeroom, which houses the wiring hub, provides access to an enormous amount of storage in the lower roof space
GENERAL FEATURES
Ducted reverse cycle air conditioning
Insulation (Astrofoil)
Monitored security alarm with 3 keypads
Porcelain tiles to the living areas and bathrooms
4 smoke detectors, 2 connected to alarm
Quality fixtures and fittings throughout
LED lighting throughout
Rinnai Infinity hot water system with remotes
Plenty of power points
3 phase power
Gas point to living
Thermostatically controlled roof space
ventilator
OUTSIDE FEATURES
Spacious, poured limestone paved, alfresco with timber lined ceiling
Large raised fish pond with water feature - goldfish included
Balcony to the front
Beautiful, lush, established and manicured gardens
Auto reticulation off the mains
2 shade sails
Private drying court
12v power for garden lighting
PARKING
Extra large double garage with auto door has plenty of room for storage and a workshop area.
TECHNOLOGY
Cat 5 cabling to central hub from 7 rooms. Twin Cat 6 cables between study and living area.
TV points to central hub from 7 rooms.
Additional quad shield co ax cabling central hub from 4 rooms.
Central ADSL filter / splitter with ADSL point in study
LOCATION
What a great location! Opposite bushland and playing fields within walking distance of Newman Senior College and Churchlands High and Primary Schools. Hale School is nearby as is The Floreat Forum, Wembley Golf Course and Herdsman Growers Market. Public transport is easily accessed on Pearson Street and the CBD is within 10km. Perth circle route bus runs along Pearson Street.
TITLE DETAILS
Lot 63 on Plan 23460
Certificate of Title Volume 2169 Folio 437
LAND SIZE
The land size is 510 sq. metres
OUTGOINGS
Water Authority $1378.83 p/a
Council Rates $2569.35 p/a
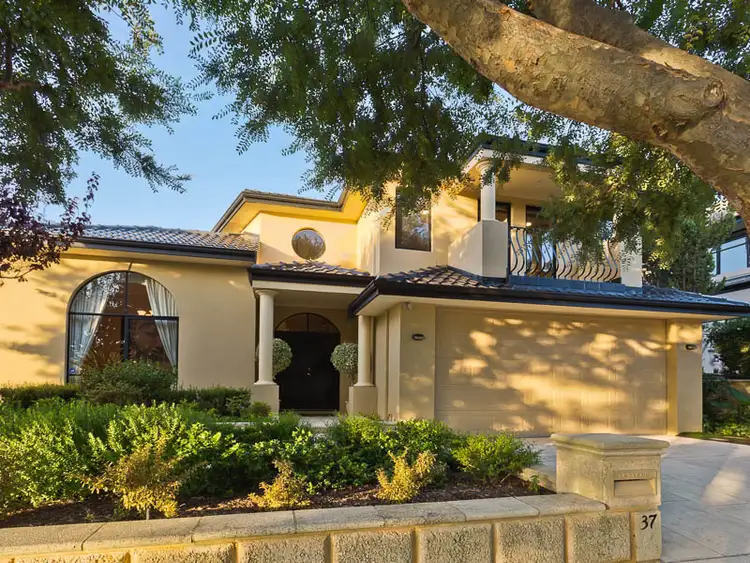
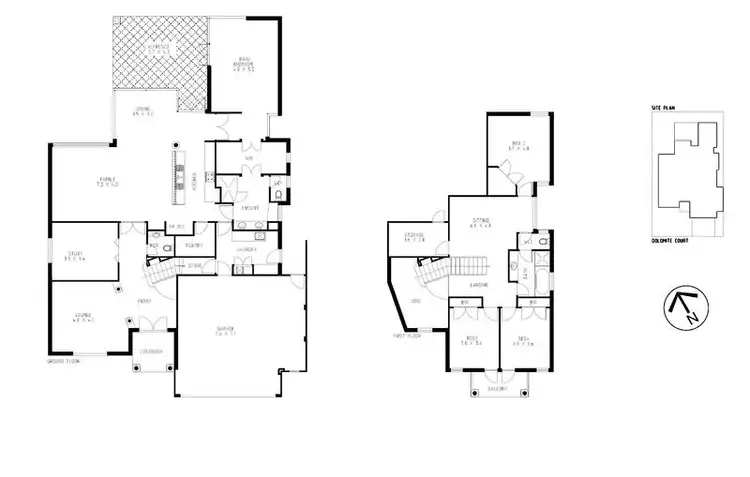
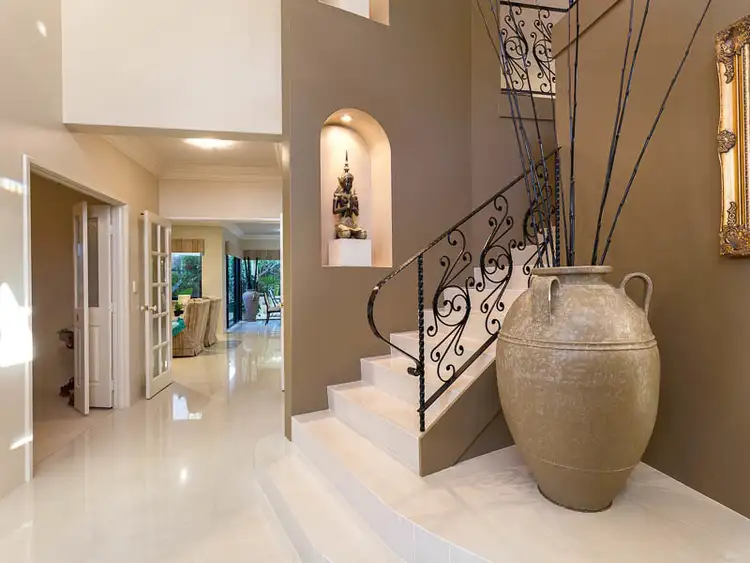
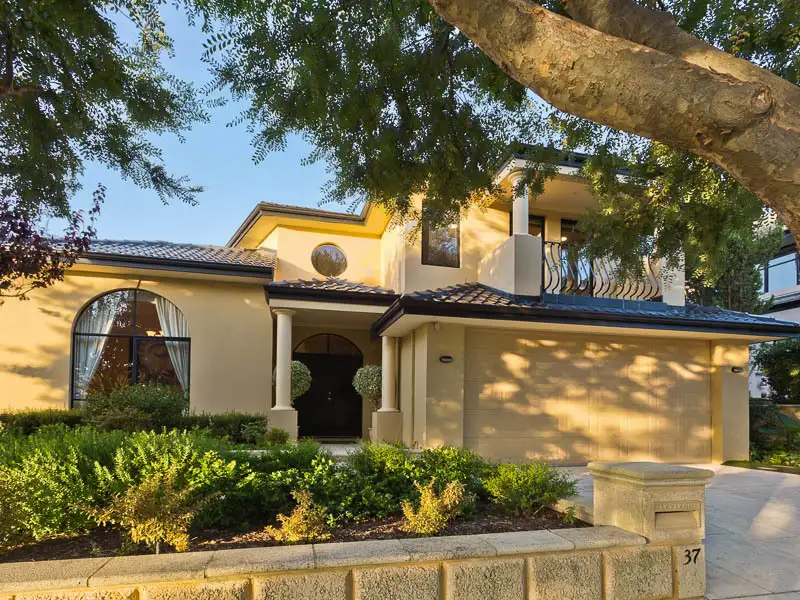


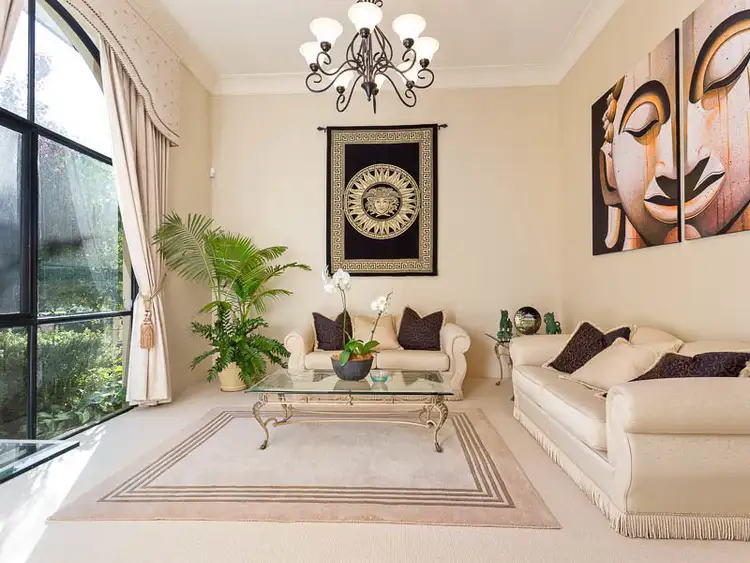
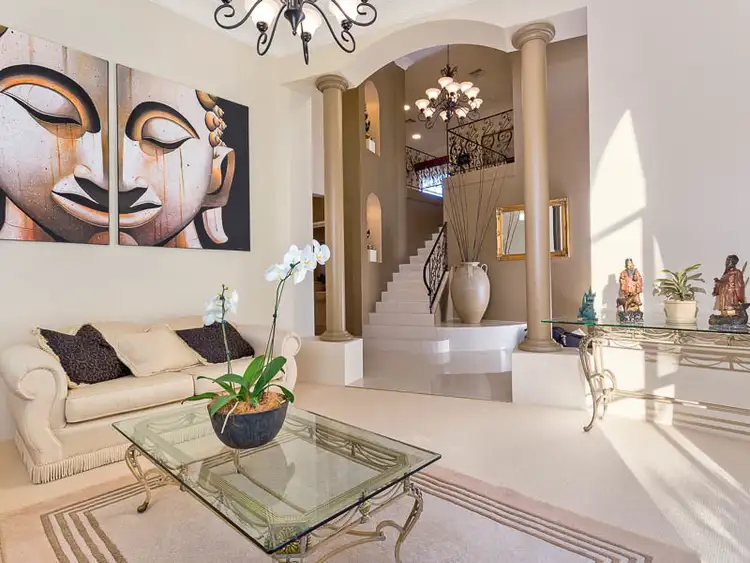
 View more
View more View more
View more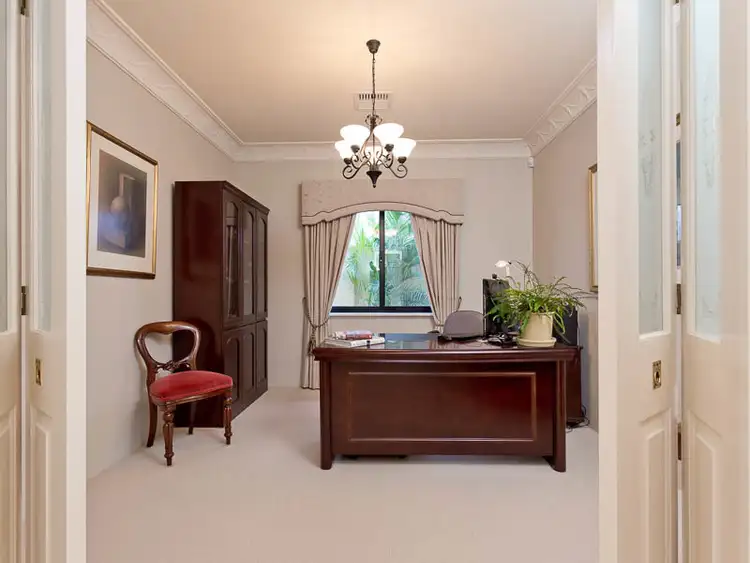 View more
View more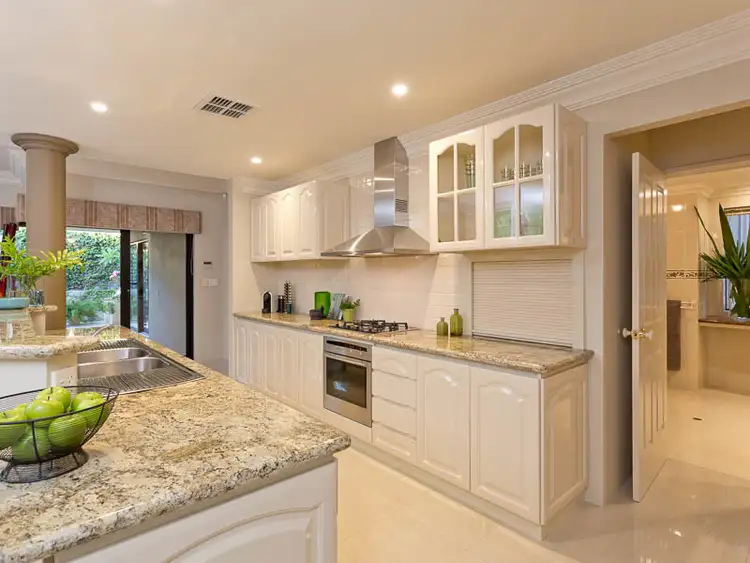 View more
View more
