Discover the perfect blend of character and modern sophistication at this beautifully renovated Ashgrove Queenslander. This inspired dual-level design showcases heritage charm harmonizing seamlessly with a stunning contemporary extension. Offering multiple living zones, premium finishes, and resort-style outdoor amenities, this family sanctuary presents an exceptional lifestyle opportunity in one of Brisbane's most desirable inner-city suburbs.
The residence unfolds across thoughtfully zoned living spaces designed for both everyday comfort and grand-scale entertaining. The ground-level contemporary addition introduces an open-plan living, dining, and kitchen domain bathed in natural light, where sleek lines and quality appointments create an enviable entertaining hub. The designer kitchen features stone benchtops, Miele dishwasher, induction cooktop, island bench with breakfast bar, and a walk-in pantry for the discerning home chef. Expansive folding doors dissolve the boundaries between indoors and out, inviting the Queensland sunshine throughout and flowing seamlessly to the outdoor entertaining areas. A ground-floor bedroom and bathroom perfectly service this level, ideal for guests or multi-generational living. The double remote garage with internal access provides secure parking and additional storage.
Step outside to your private resort-style retreat, where a mineral above-ground pool with swim jets provides year-round enjoyment for fitness enthusiasts and families alike. The compliant pool fencing ensures peace of mind, while the generous entertaining deck offers the perfect setting for alfresco gatherings. Side access, a fully fenced yard, and low-maintenance gardens complete this outdoor haven, creating a secure and pet-friendly environment.
Upstairs, the original Queenslander character shines with high ceilings, timber floors, and French doors opening to a charming front verandah. The master bedroom is a luxurious retreat featuring a walk-in wardrobe and sophisticated ensuite, providing a peaceful sanctuary away from the main living areas. Three additional bedrooms are serviced by a beautifully appointed family bathroom with floor-to-ceiling tiles, separate shower and bath, plus the convenience of a walk-in linen cupboard for abundant storage. A second living area upstairs offers versatile space for a children's retreat, media room, or home office, adding further flexibility to this generous floorplan.
Positioned in Ashgrove's tightly held Dorrington Drive precinct, this residence places you within the coveted Oakleigh State School and Everton Park State High School catchment areas. Families in the street are drawn to the area's proximity to prestigious private schools including Marist College, Mount Saint Michael's College, Brisbane Grammar, and Brisbane Boys' College, creating a strong educational community in this sought-after location. Ashgrove Village's boutique cafés, restaurants, and specialty stores are moments away, while seamless CBD connectivity via multiple public transport options ensures effortless commuting. The surrounding parklands, bike paths, and recreational facilities complement the lifestyle perfectly.
Disclaimer: This property is being sold by auction or without a price and therefore a price guide cannot be provided. The website may have filtered the property into a price bracket for website functionality purposes.
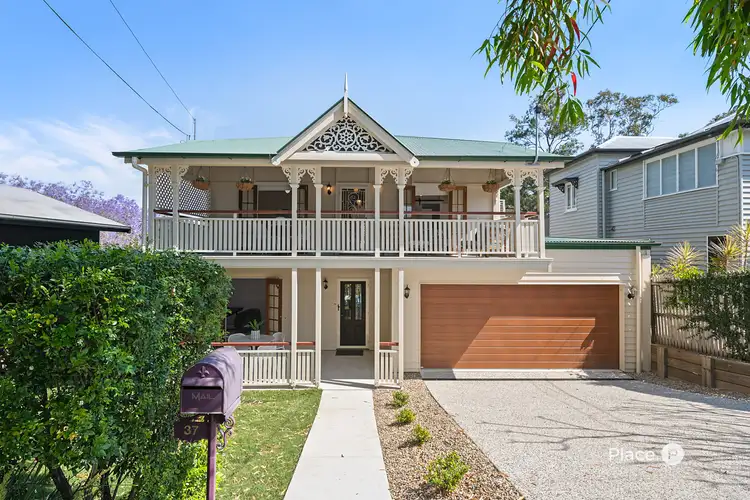
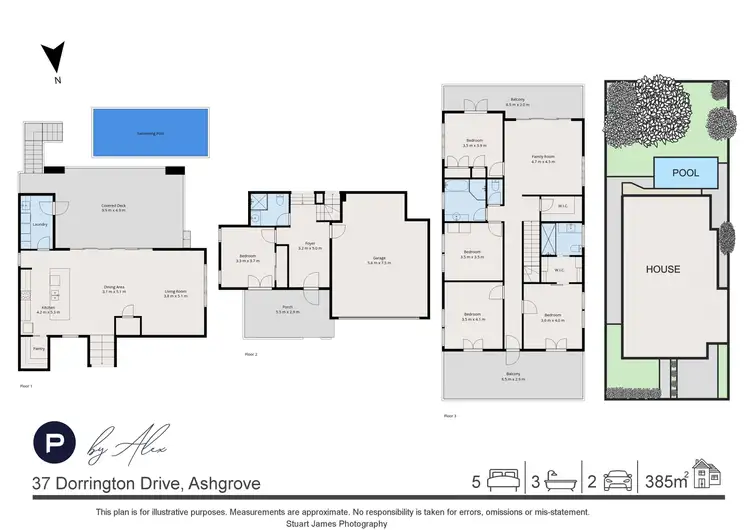
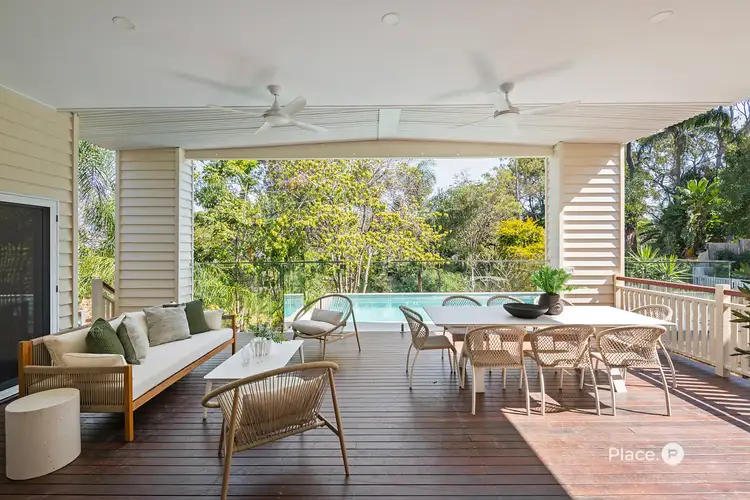



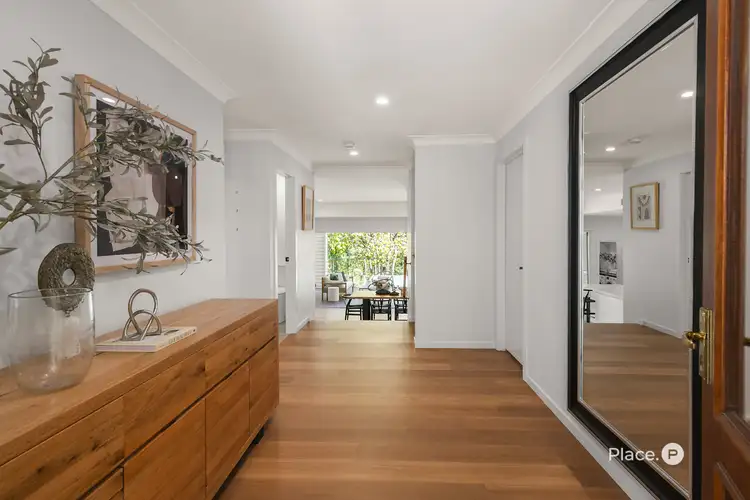
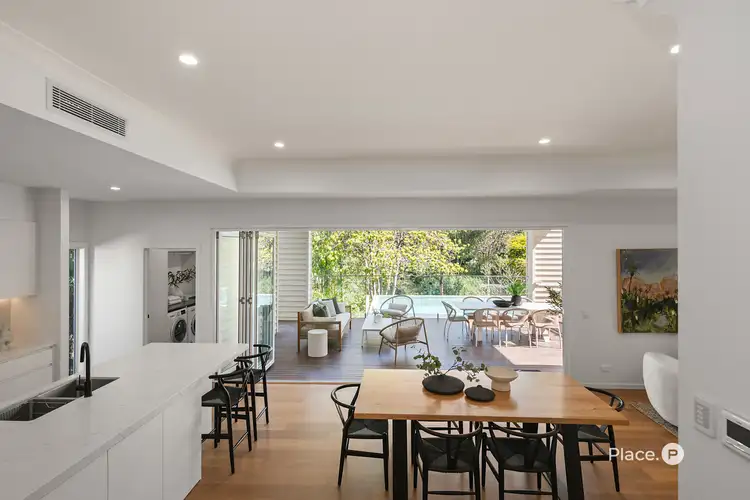
 View more
View more View more
View more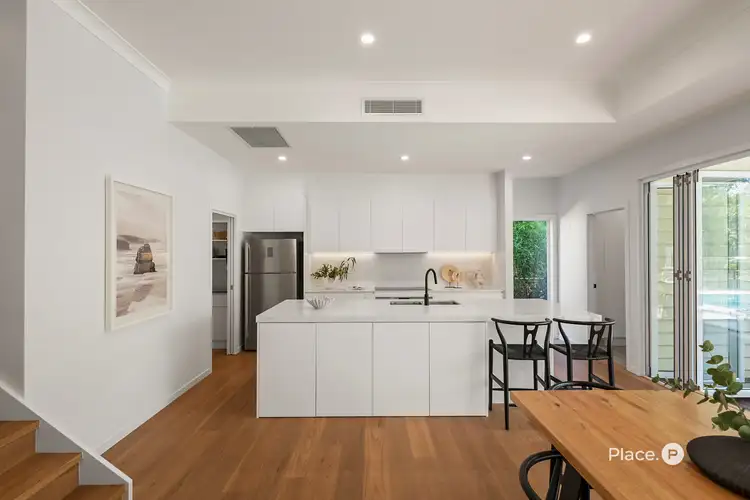 View more
View more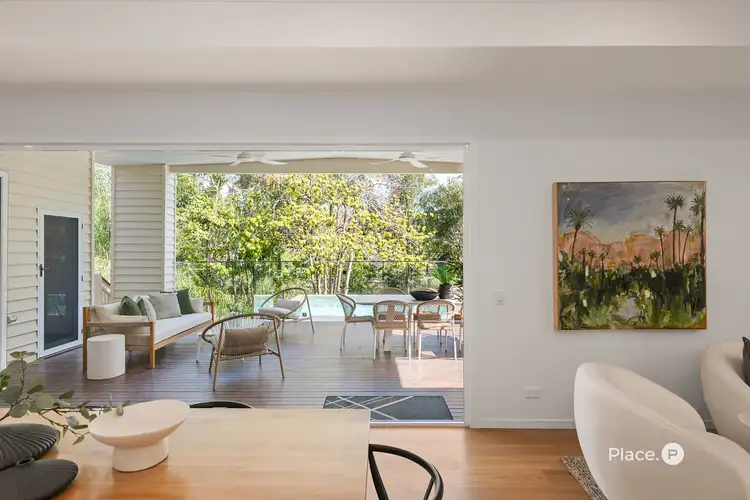 View more
View more
