$3,290,000
4 Bed • 2 Bath • 2 Car • 461.6m²
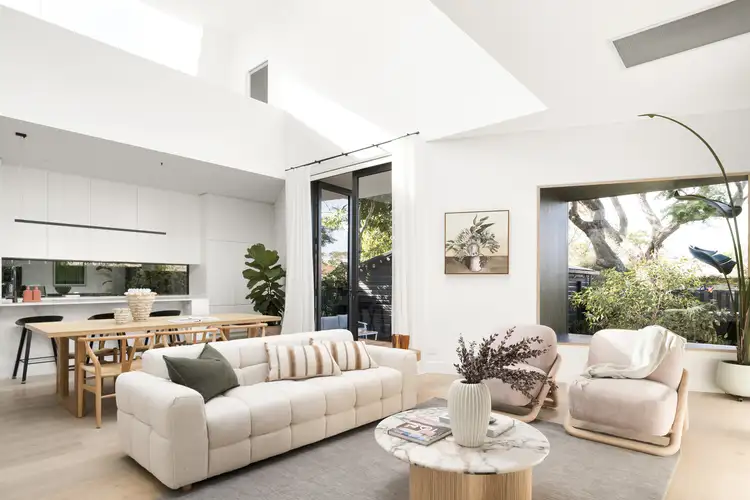
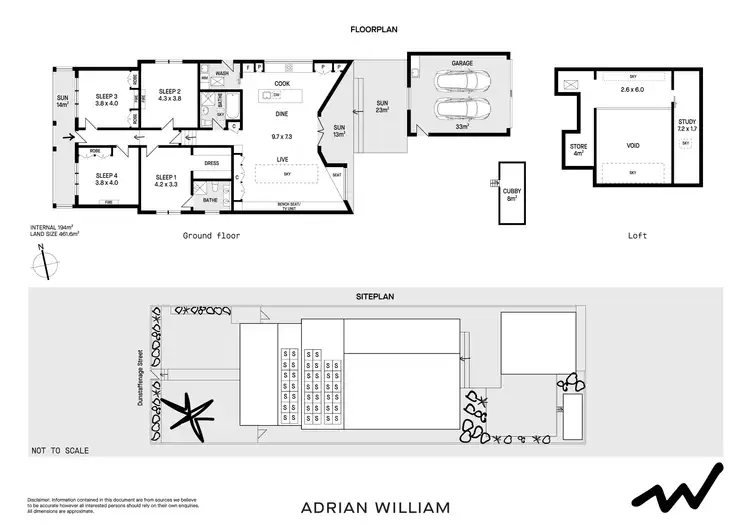
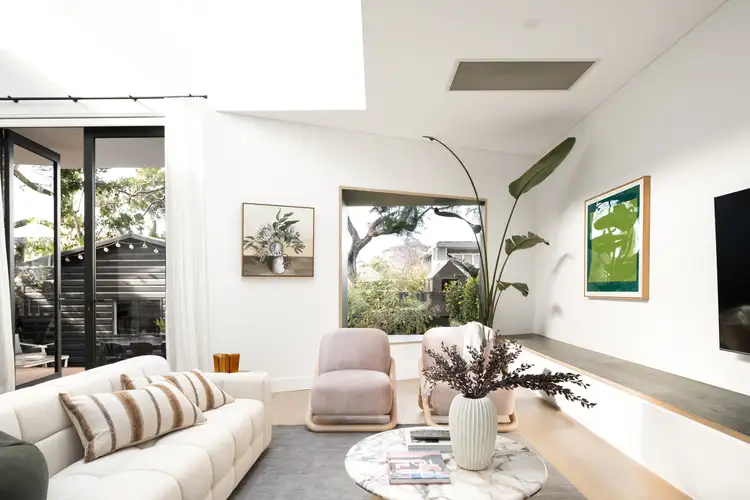
+33
Sold




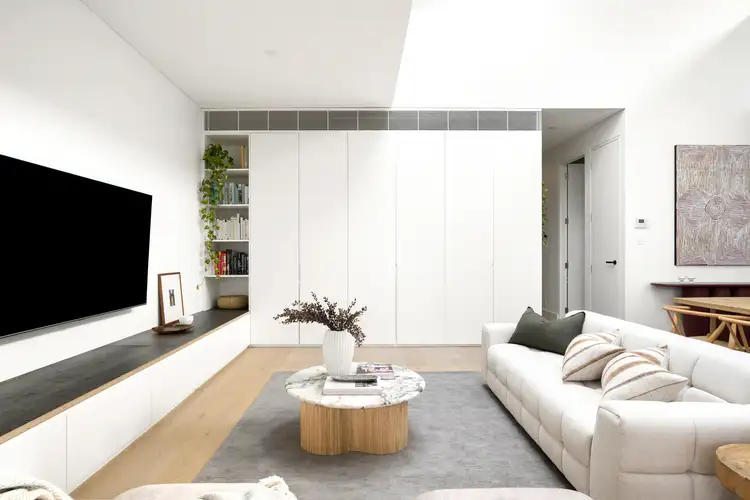
+31
Sold
37 Dunstaffenage Street, Hurlstone Park NSW 2193
Copy address
$3,290,000
- 4Bed
- 2Bath
- 2 Car
- 461.6m²
House Sold on Fri 15 Aug, 2025
What's around Dunstaffenage Street
House description
“Luxe period home redesigned by Carla Middleton Architecture”
Council rates
$735 QuarterlyLand details
Area: 461.6m²
Property video
Can't inspect the property in person? See what's inside in the video tour.
Interactive media & resources
What's around Dunstaffenage Street
 View more
View more View more
View more View more
View more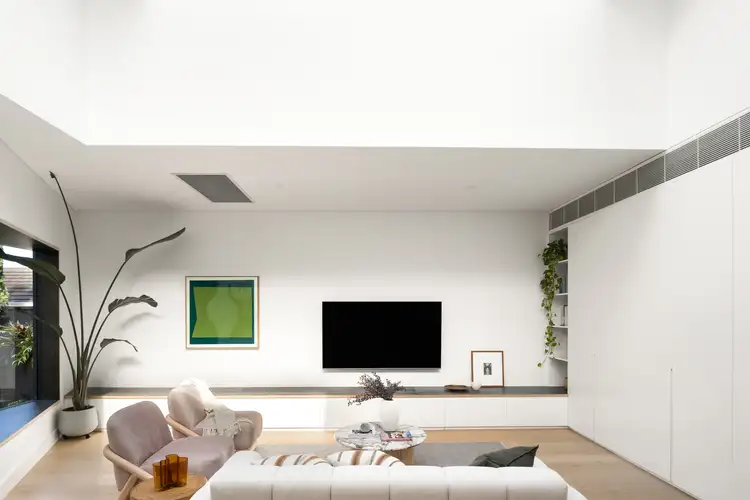 View more
View moreContact the real estate agent

William Pereira
Adrian William Real Estate
0Not yet rated
Send an enquiry
This property has been sold
But you can still contact the agent37 Dunstaffenage Street, Hurlstone Park NSW 2193
Nearby schools in and around Hurlstone Park, NSW
Top reviews by locals of Hurlstone Park, NSW 2193
Discover what it's like to live in Hurlstone Park before you inspect or move.
Discussions in Hurlstone Park, NSW
Wondering what the latest hot topics are in Hurlstone Park, New South Wales?
Similar Houses for sale in Hurlstone Park, NSW 2193
Properties for sale in nearby suburbs
Report Listing
