Look up.
That's the first thing you'll do when you walk into this substantial two-storey home where the high vaulted timber ceilings command attention.
Complemented by a full-height exposed-brick chimney in the lounge room, a gallery landing and 2100mm-high corner windows that flood the space with light, it's a scene that would make seasoned interior designers weak at the knees.
A circular, flowing floorplan takes you from the lounge to the open-plan family and meals spaces with a central kitchen and French doors that open out to an elevated wraparound covered veranda with picturesque views of Mt Ainslie and Mt Majura.
Four bedrooms are grouped in a quiet wing on this level, all with private garden views. The master occupies the entire top level, with treetop views, an ensuite, a walk-in wardrobe and a huge standing-height attic storage space that could be converted to a yoga space, home office or hobby room.
If five bedrooms in the main home are not enough, there's the added bonus of a studio/games room off the double garage, with full bathroom, kitchenette and garden access.
Set in one of the most sought-after locations in the heights of north Lyneham close to the Lyneham Ridge nature reserve and universities, hospitals, schools and with easy commuter access plus a wide choice of pubs, restaurants and cafes nearby, it has all the urban amenities you want while being far enough away from the hustle and bustle.
FEATURES
Expansive double-brick two-storey family home with mountain views and a self-contained studio/games room
As-new exterior and interior paintwork
Brand new carpet in the living room
Vaulted timber ceilings to formal lounge plus full-height exposed brick fireplace and chimney
Meals area with dual aspect and access to covered wraparound veranda
Central kitchen with good workspaces, walk-in pantry and gas cooktop
Bright family room
Ground-floor bedroom wing with four bedrooms, three with built-in wardrobes and one with built-in shelving
Family bathroom with large spa bath
Separate toilet
Second-floor master bedroom with double-door entry, walk-in wardrobe and access to standing-height attic storage
Large laundry with ironing space and external access
Custom study nook with shelving
Under-stair storage
Watertanks 2 x 500L
Solarpanels
Security alarm
Double garage with additional storage room/wine cellar
Stunning gardens
EER 3.5 stars
Living area 246.5m2
Rumpus area 42.8m2
Garage area 42.9m2
Block size 1198m2
Rates $5,179pa
Land tax $8,147pa
UV $780,000
Year built 1987
Disclaimer: All information regarding this property is from sources we believe to be accurate, however we cannot guarantee its accuracy. Interested persons should make and rely on their own enquiries in relation to inclusions, figures, measurements, dimensions, layout, furniture and descriptions.
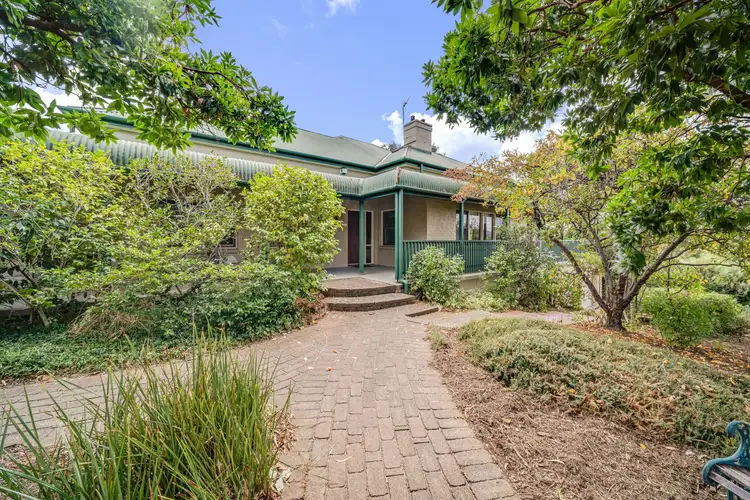
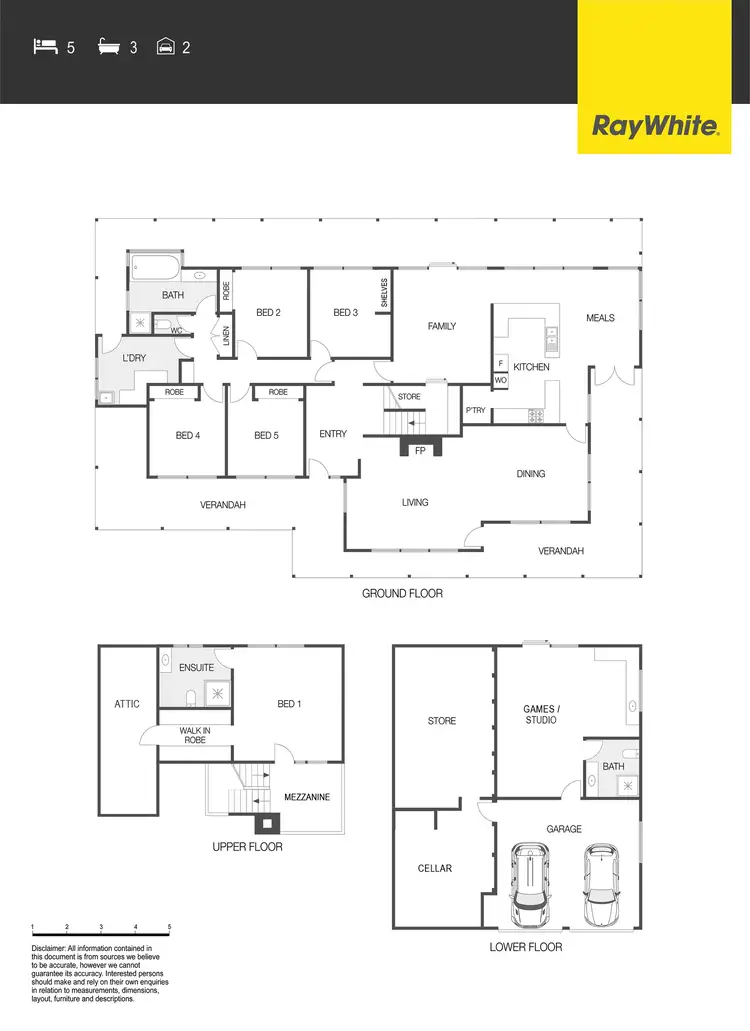
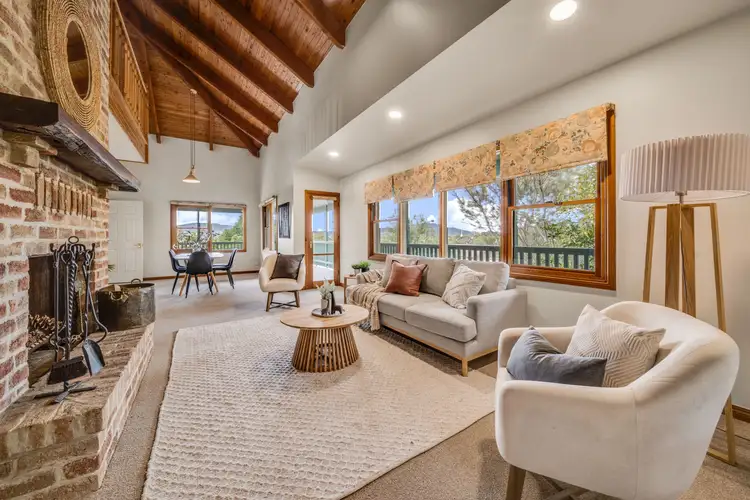



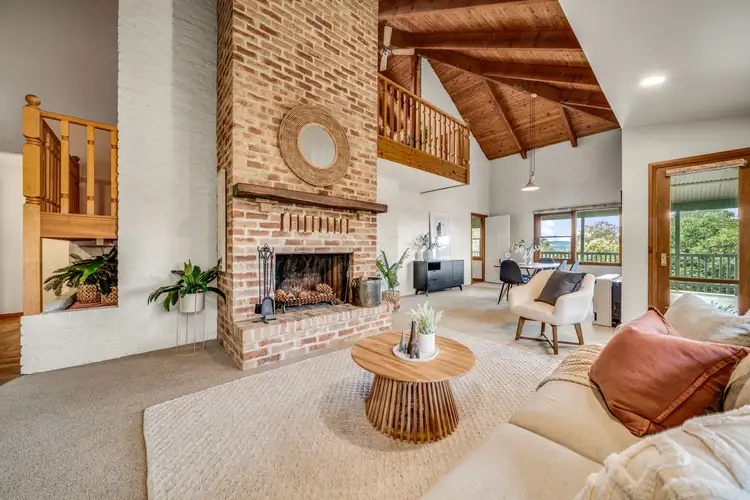
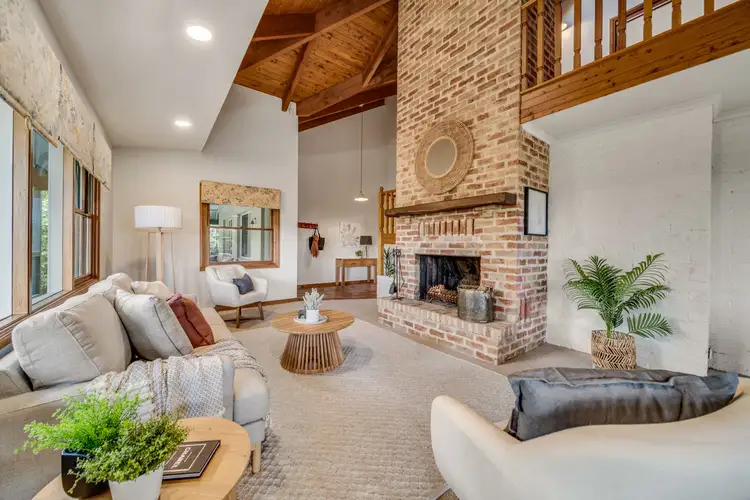
 View more
View more View more
View more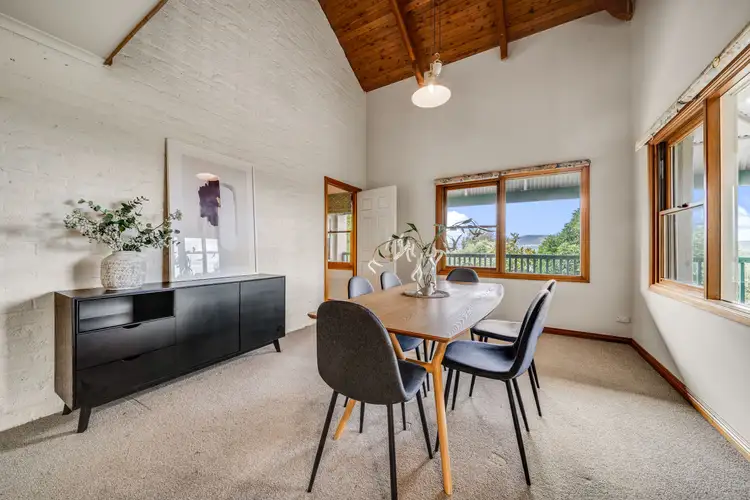 View more
View more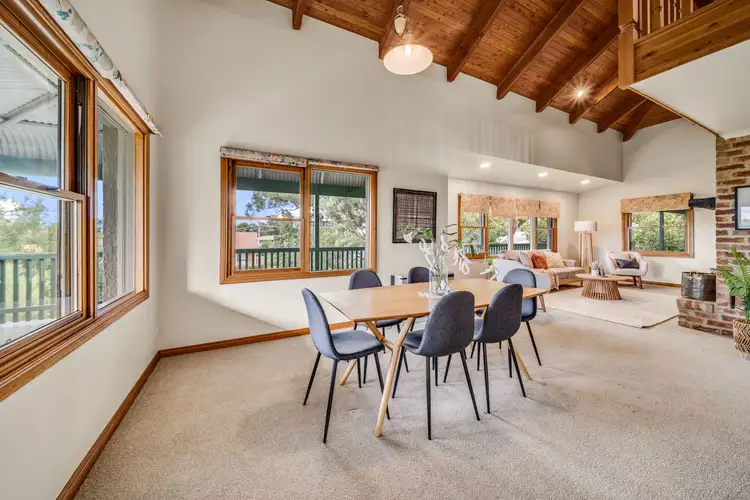 View more
View more
