Price Undisclosed
5 Bed • 5 Bath • 2 Car
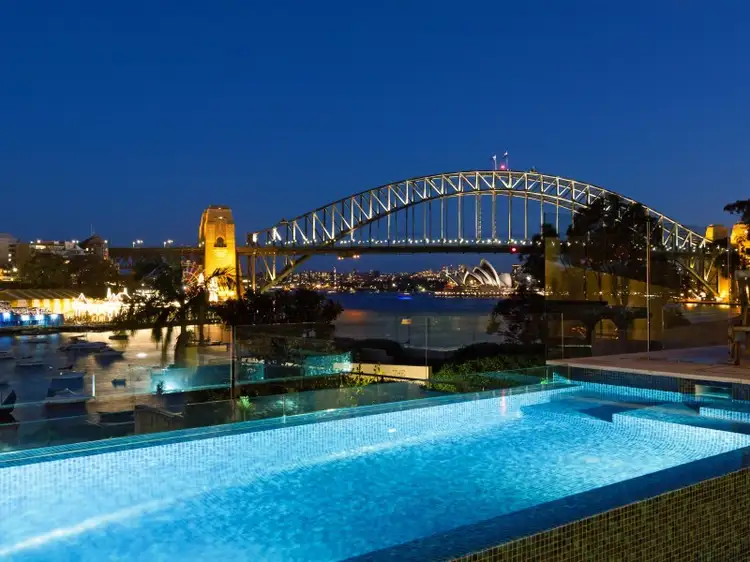
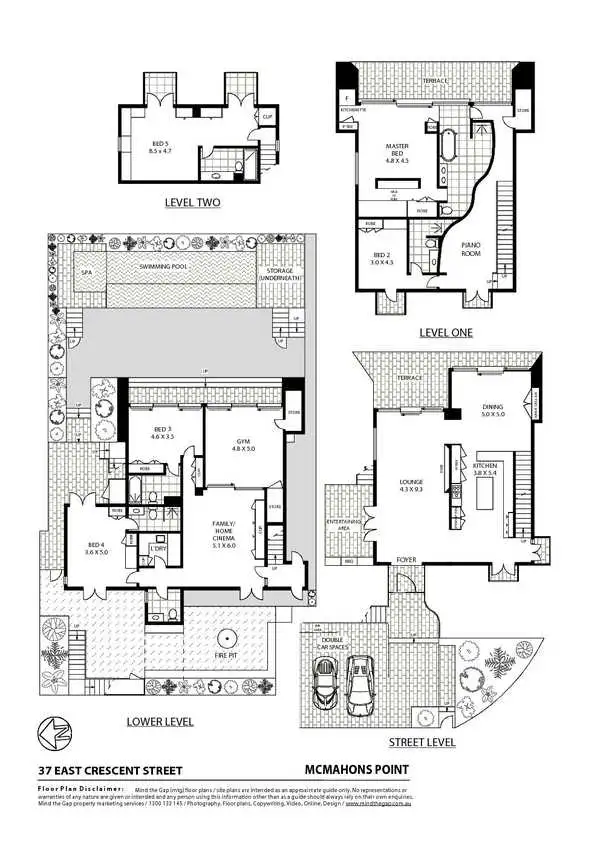
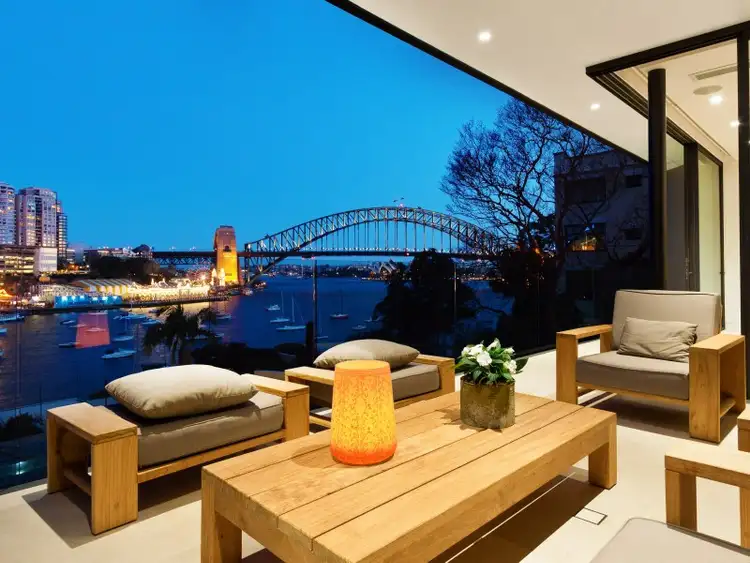
+17
Sold
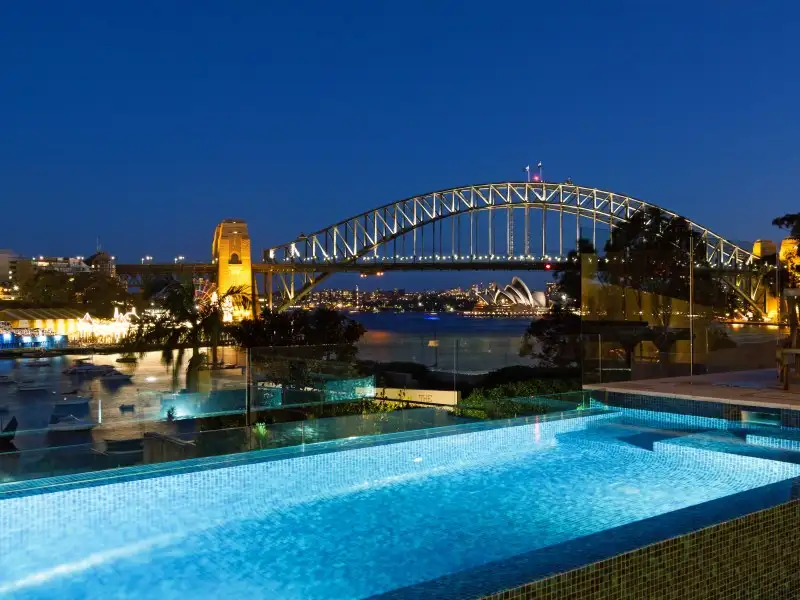


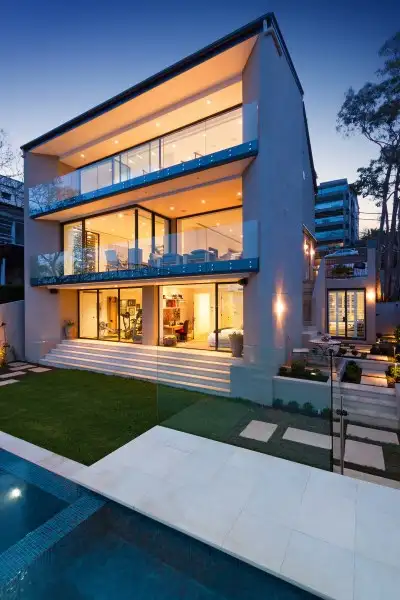
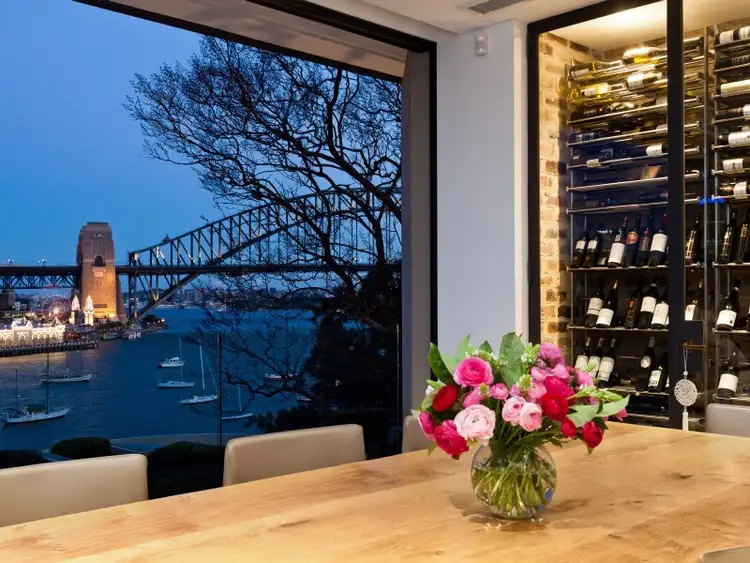
+15
Sold
37 East Crescent Street, Mcmahons Point NSW 2060
Copy address
Price Undisclosed
- 5Bed
- 5Bath
- 2 Car
House Sold on Mon 4 Mar, 2013
What's around East Crescent Street
House description
“Landmark 2012 family entertaining home with world-class Harbour Bridge views”
Interactive media & resources
What's around East Crescent Street
 View more
View more View more
View more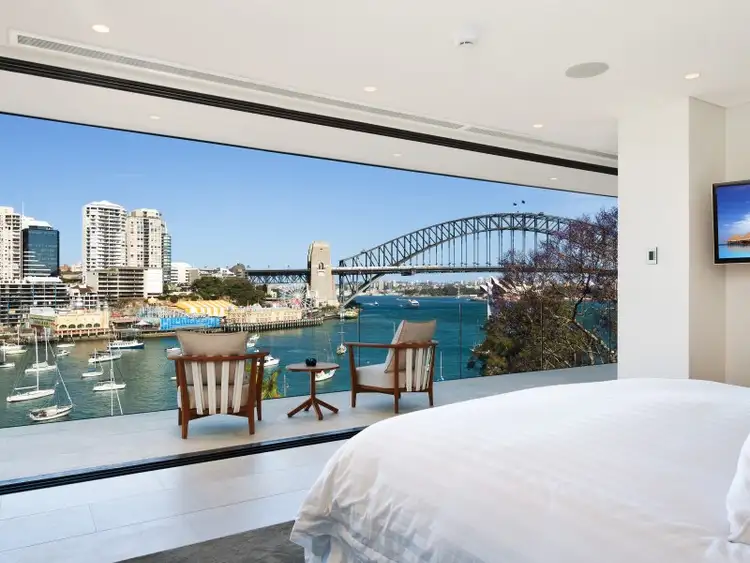 View more
View more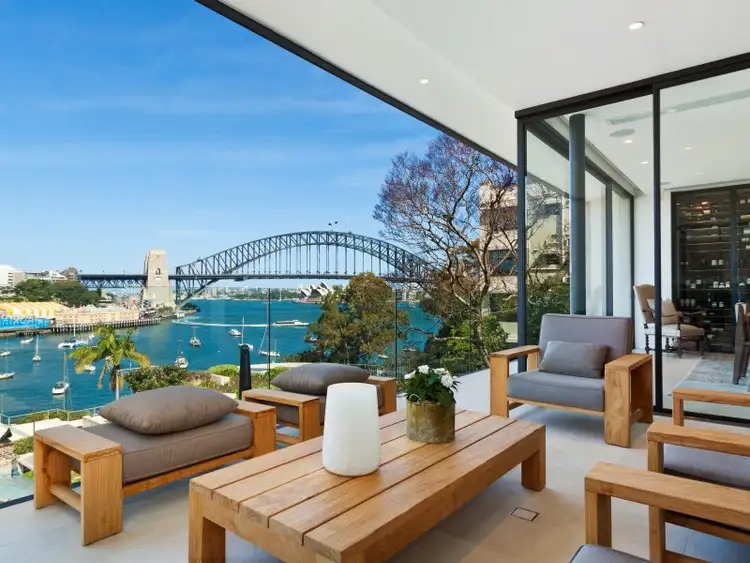 View more
View moreContact the real estate agent

Mark Jackson
Belle Property Neutral Bay
5(2 Reviews)
Send an enquiry
This property has been sold
But you can still contact the agent37 East Crescent Street, Mcmahons Point NSW 2060
Nearby schools in and around Mcmahons Point, NSW
Top reviews by locals of Mcmahons Point, NSW 2060
Discover what it's like to live in Mcmahons Point before you inspect or move.
Discussions in Mcmahons Point, NSW
Wondering what the latest hot topics are in Mcmahons Point, New South Wales?
Similar Houses for sale in Mcmahons Point, NSW 2060
Properties for sale in nearby suburbs
Report Listing
