Take a step back in time with this elegant grand residence on a large 793sqm parcel of land in central Albion. Boasting oversized living spaces, fireplaces, a swimming pool, lush gardens and huge garaging beneath, this enormous family home awaits its loving new owners.
Ascend the front stairs to a gated wraparound verandah leading to the commanding front entry with its wide full length hallway with chandelier. Bedrooms are located to either side of the front foyer, one with French doors out to the balcony. Continue through the house into the formal lounge area with fireplace and large living areas. A third bedroom with lovely views out to the garden sweeps off to the side.
Towards the rear of the home, which has living all on one level, is the fabulous oversized kitchen with fireplace feature, floor to ceiling storage and a central servery offering a wonderful hub for family culinary adventures. A second servery bench separates the kitchen from the dining area overlooking the landscaped pool and back garden. To the other side, the kitchen opens out onto a wide side verandah with access to the yard behind, providing a lovely spot to relax while entertaining family and friends.
On the opposite side of the house is a glorious generously proportioned timber panelled bathroom with a large claw bath, shower and separate toilet. This space is a sanctuary of calm, reminiscent of a day spa.
Take the internal stairs down to the huge garaging and storage spaces beneath the home, plus the large laundry. There is enough room in the lock-up garage with remote control access to house several cars, motorcycles, bicycles, boats and other toys. Additional off street parking spaces are available for visitors on the driveway to the side of the house.
Everything about this gracious Queenslander is large and generous. It has a warmth and energy conjuring another era. Centrally located close to everything, located with in the Ascot State School Catchment, it has easy access to Albion's cafe, dining and retail scene, Sandgate Road, the Inner City Bypass, Gateway Motorway, Breakfast Creek, riverside walkways along Kingsford Smith Drive, New Farm and Fortitude Valley plus Brisbane City.
We invite you to inspect the home at our next viewing and to contact Angus or Danielle with any questions in the meantime. The house will be auctioned on site on 20 April at 12 Midday with strong offers considered prior.
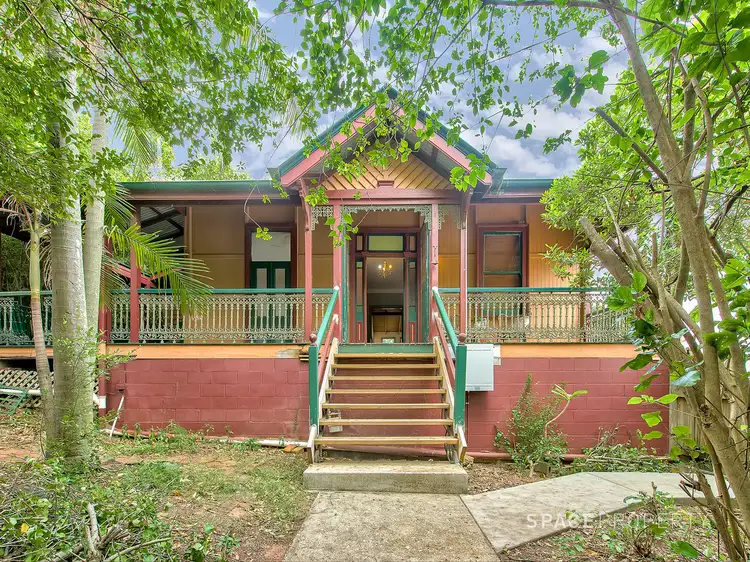
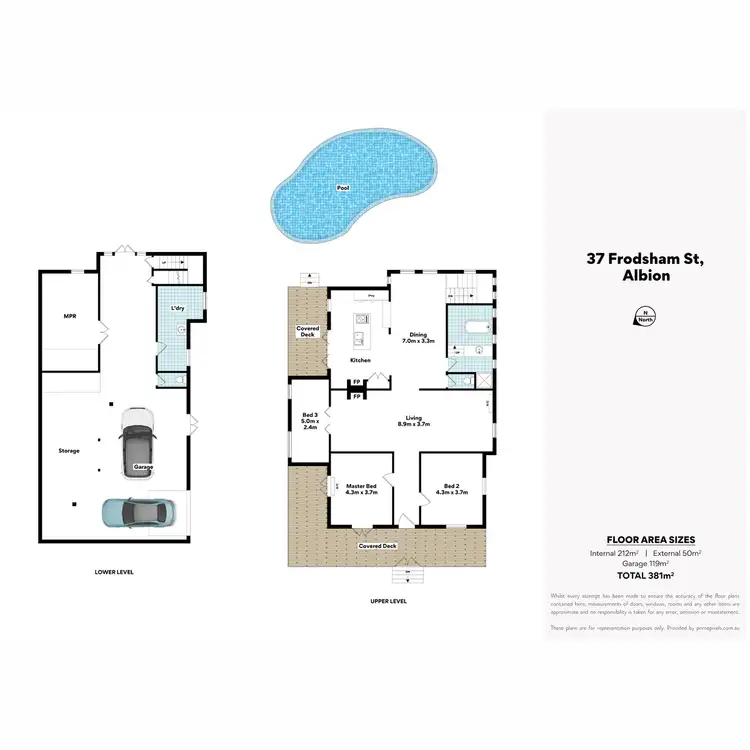
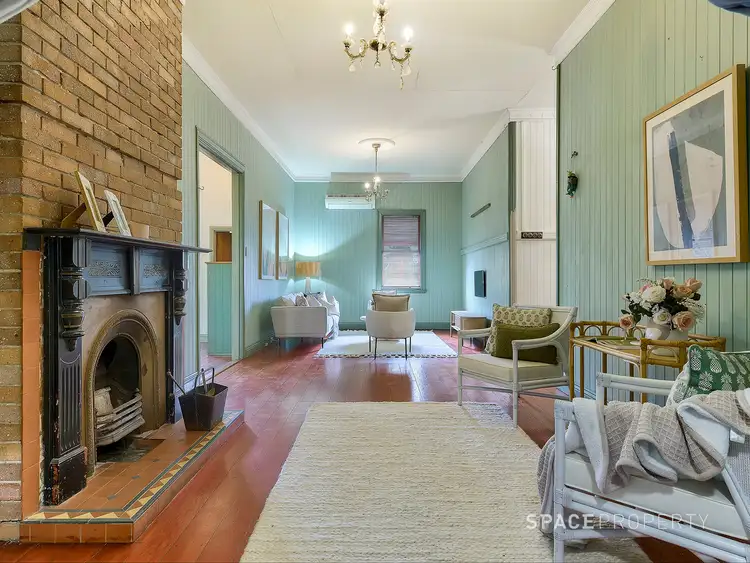
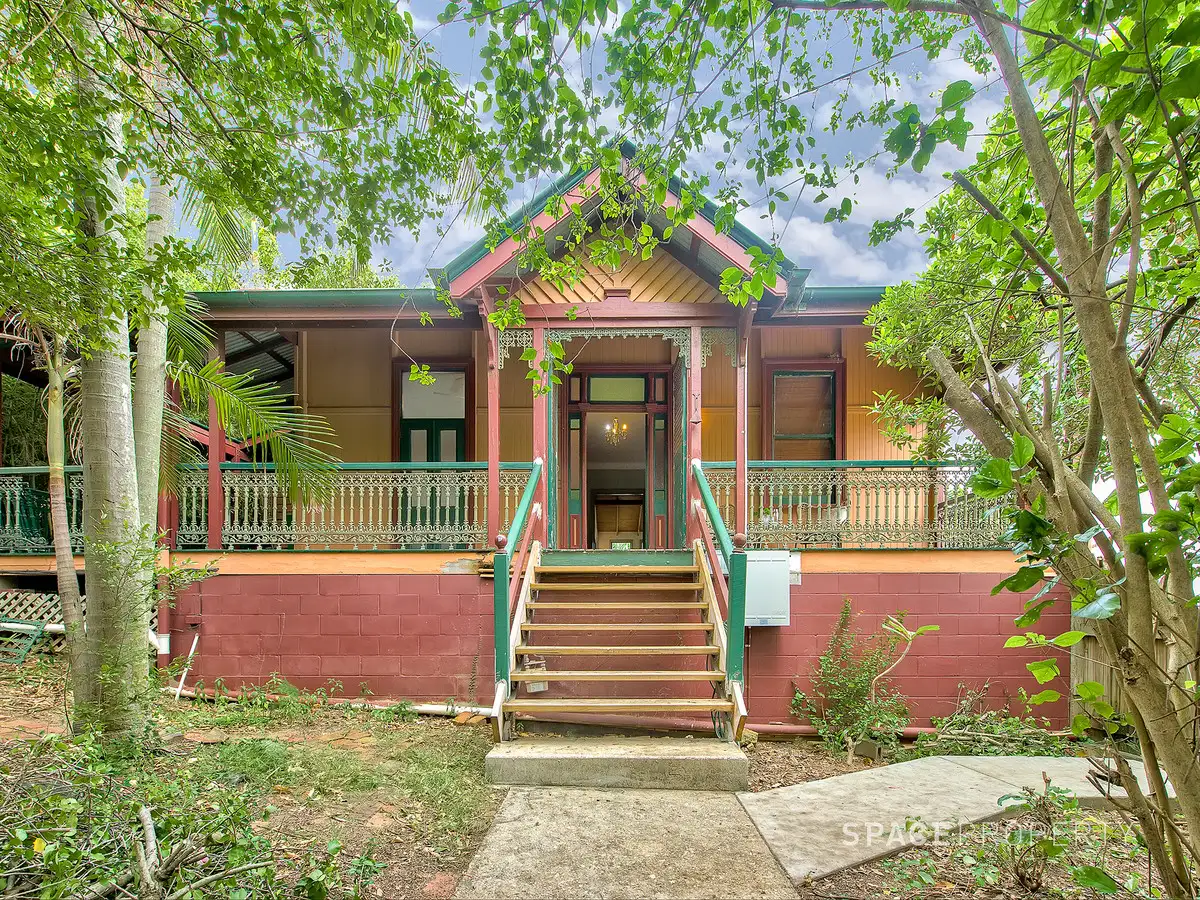


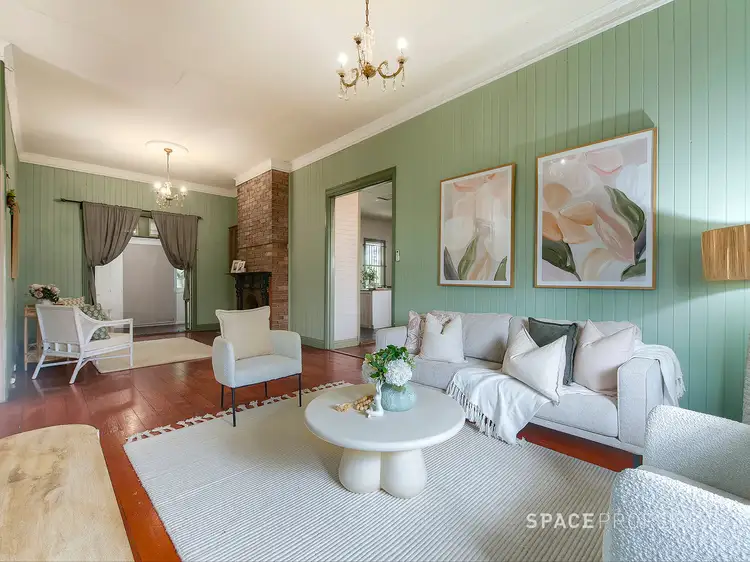
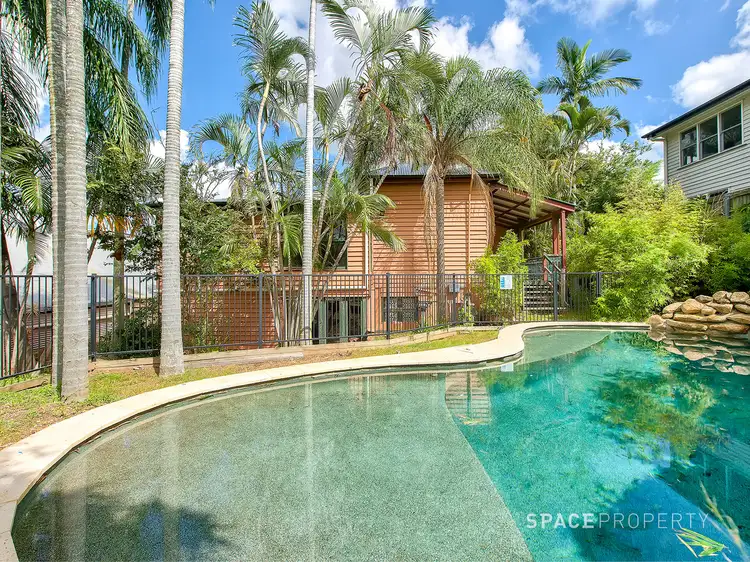
 View more
View more View more
View more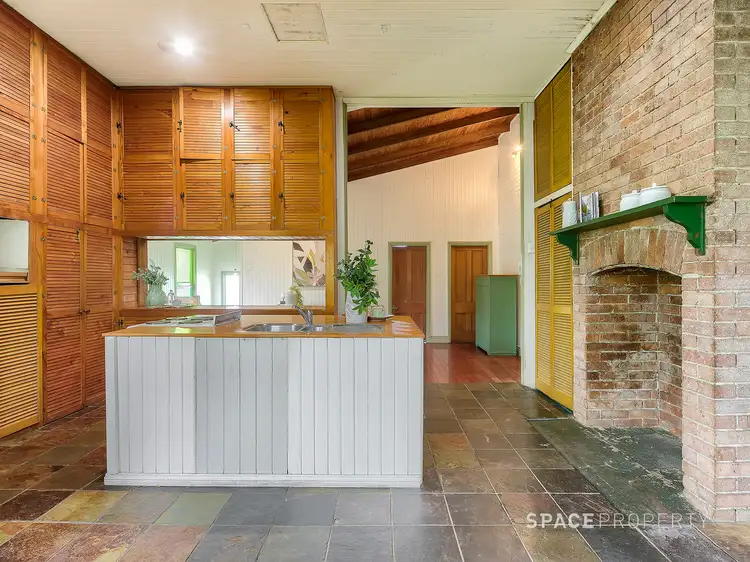 View more
View more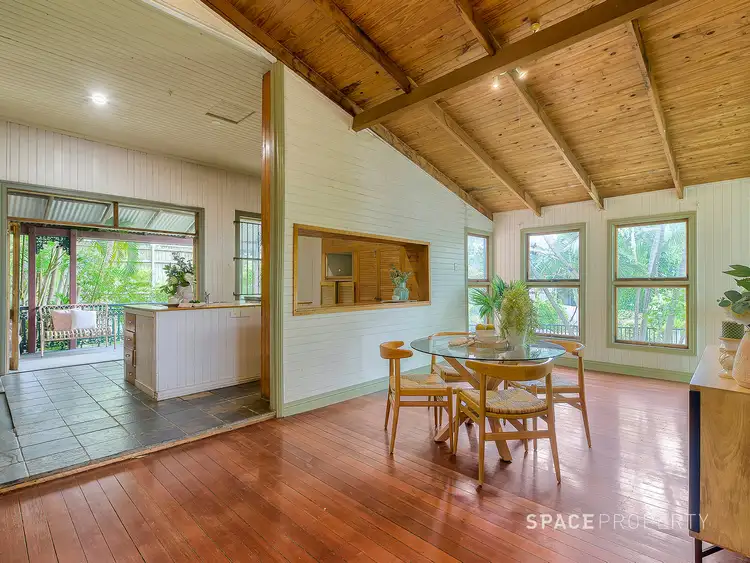 View more
View more
