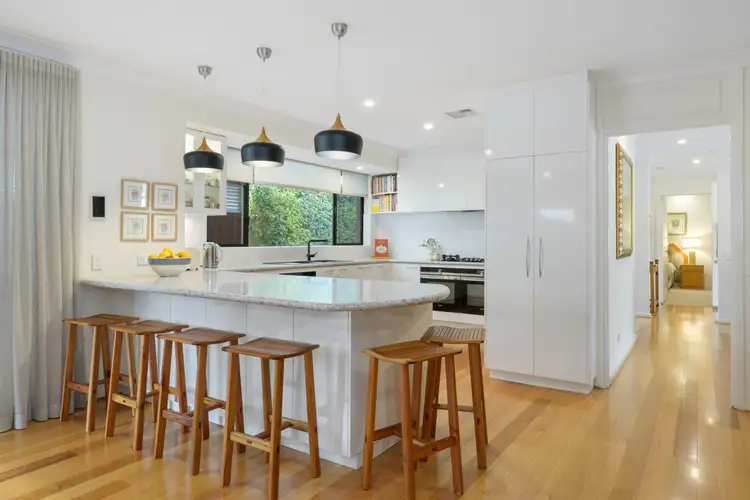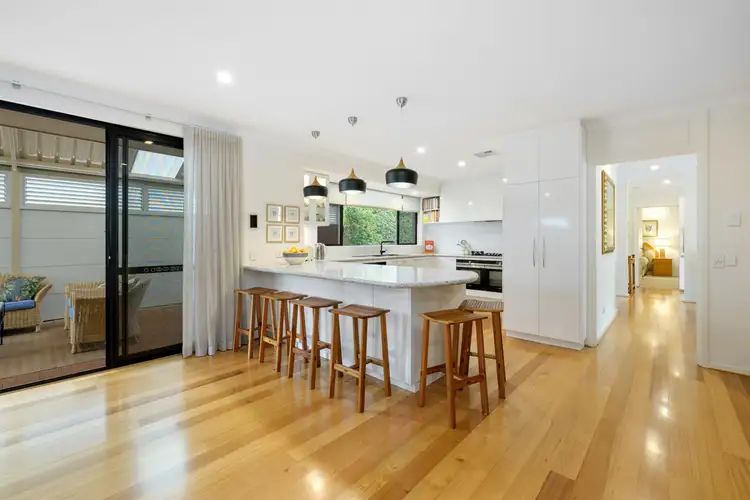FINAL NOTICE Set Date Sale all offers presented Tuesday 28th July @ 5.00pm. The seller reserves the right to accept an offer prior to the close. BUYERS GUIDE MID $800s - EARLY $900s
What we love...
... is absolutely everything about this fully-renovated 4 bedroom 2 bathroom family home, leaving you nothing else to do, other than to simply bring your belongings and move straight on in
... is the large study area that can easily be converted back into a formal dining room right next to a spacious formal lounge, extending out to a private paved side patio and courtyard - complete with access into a large powered workshop
... is an open-plan kitchen, meals and family area with quality Siemens appliances (including an integrated dishwasher, a five-burner gas cooktop and double pyrolytic ovens - one with microwave and steamer function settings), a whisper-quiet Schweigen five-speed extractor unit with a roof-mounted motor, a filtered-water system, a custom built-in pantry, a breakfast bar for quick bites and sparkling Caesar Stone bench tops
... is outdoor access via the main living space to a pitched side patio-entertaining area that is large, partially enclosed and has adjustable aluminium louvres, wrapping around to a rear alfresco-style barbecue area next to elevated and tiered backyard lawns - complete with a full insulated ceiling, two roof/sky lights, power and mains-gas outlets and a built-in stainless-steel external Schweigen range hood with a powerful dual-motor unit in the roof
... is the property being only walking distance away from the lush Granadilla Park, around the corner from the nearest bus stop, within the catchment zones for Poynter Primary, Davallia Primary, Carine Primary and Carine Senior High Schools and very close to Carine Glades and other shopping centres, Carine Open Space, Warwick Train Station, the freeway, Hillarys Boat Harbour and pristine northern beaches
What to know
Gated entry into the home is via a large front yard with sprawling green lawn. The spacious front master-bedroom suite consists of built-in wardrobes, a ceiling fan and a fully-tiled and revamped ensuite bathroom with twin stone vanities, a walk-in shower with double heads and a toilet. The minor sleeping quarters feature three minor bedrooms with built-in robes, a quality fully-tiled main bathroom with a shower, separate bathtub and a Caesar Stone vanity, a separate second toilet, a double linen press and a stunning light-filled laundry with more Caesar Stone tops, internal hanging space, over-head and under-bench storage options and access to the rear verandah and yard.
Extras include gleaming Tasmanian Oak timber floorboards, quality wool carpets to bedrooms, a solar hot-water system, an automatic door on the double lock-up garage to complement roller-door access to the rear and shopper's access to the front door/verandah, stainless-steel security screens to all opening windows and sliding doors, new doors and windows (except for kitchen and study-area windows which were painted by a specialist), solar glazing to new windows, internal and external skylights, heated towel tails to the main bathroom and ensuite, a fully-ducted reverse-cycle air-conditioning system with separate zones and a variable-volume digital touchpad control panel, ceiling insulation throughout, completely-new reticulation to the garden (currently connected and sharing the neighbour's bore, but with the option to change to scheme with the flick of a lever) and fully-landscaped, established and low-maintenance gardens.
Who to talk to
To find out more about this property you can contact agent Aaron Green on 0431 055 710 or by email at [email protected]
Main features
4 bedrooms, 2 bathrooms
Large study area
Two separate living zones
Covered outdoor entertaining
Double garage
Powered workshop
Ducted and zoned reverse-cycle air-conditioning
Quality floor coverings
Large 773sqm (approx.) block - home originally built in 1977, completely renovated 201








 View more
View more View more
View more View more
View more View more
View more
