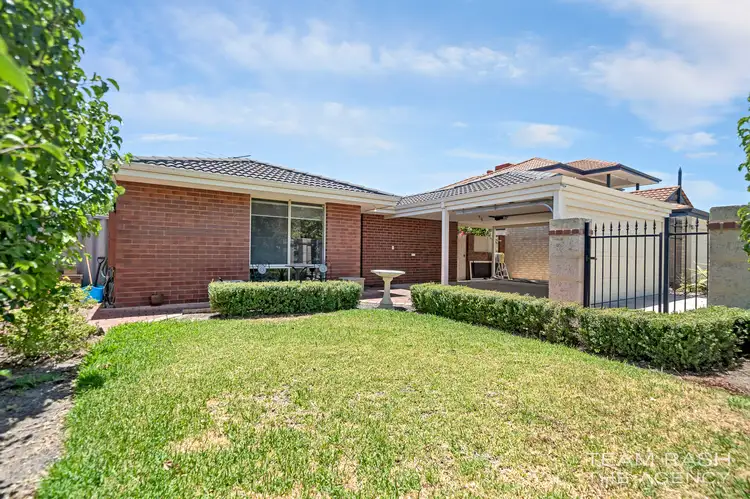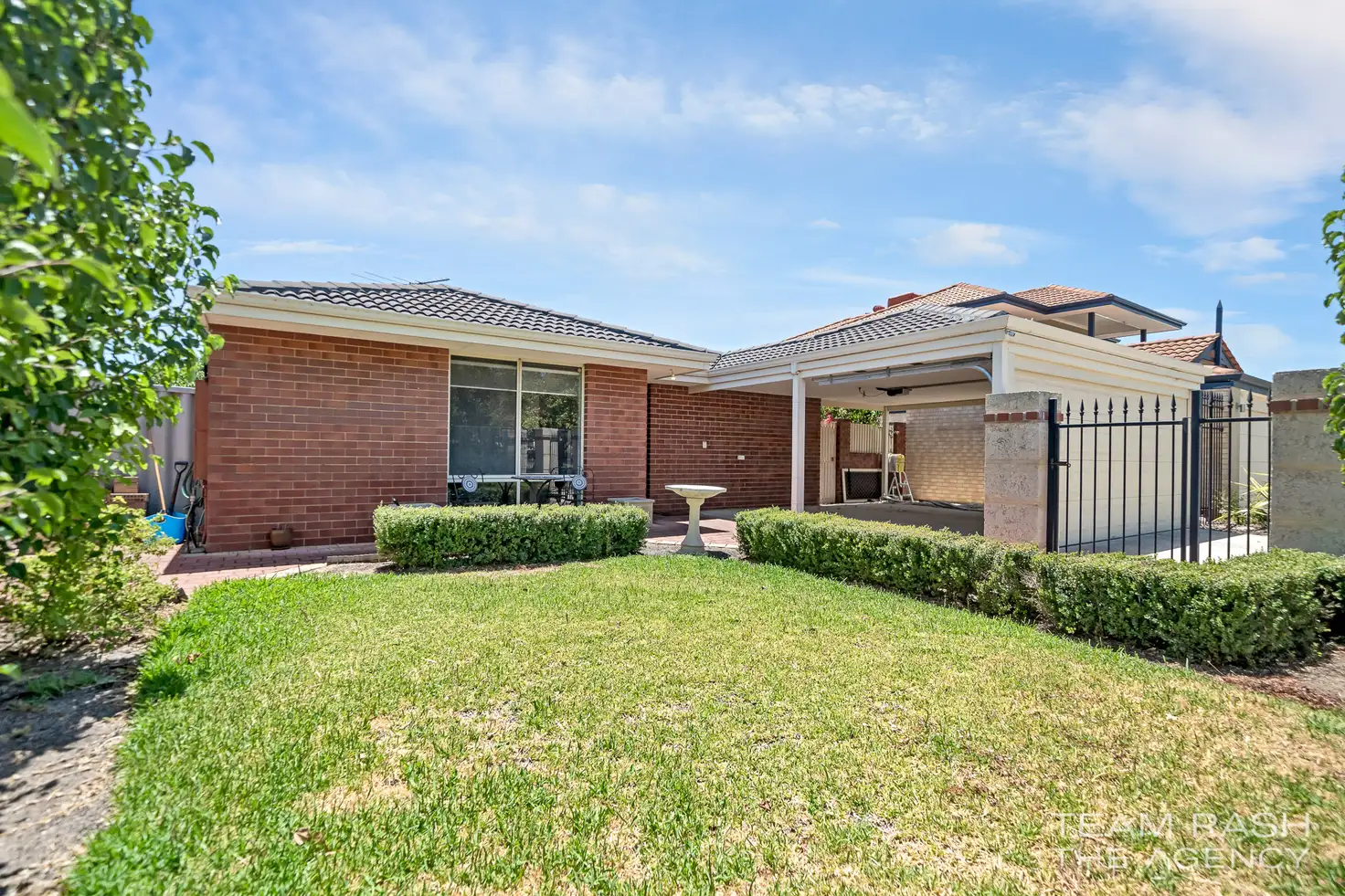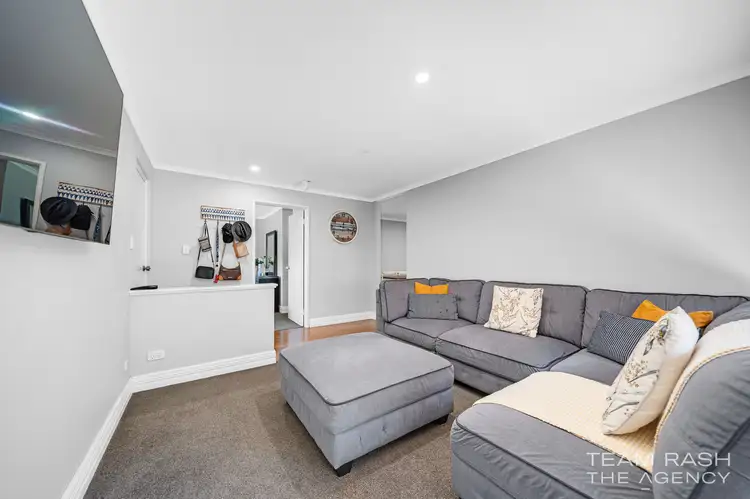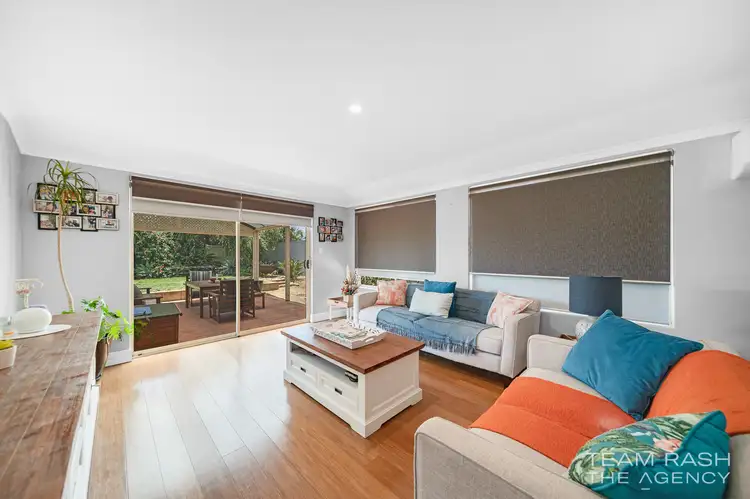$655,000
4 Bed • 2 Bath • 4 Car • 534m²



+25
Sold





+23
Sold
37 Grenache Crescent, Caversham WA 6055
Copy address
$655,000
- 4Bed
- 2Bath
- 4 Car
- 534m²
House Sold on Wed 14 Feb, 2024
What's around Grenache Crescent
House description
“Charming Family Home with Park Views in Caversham”
Property features
Building details
Area: 126m²
Land details
Area: 534m²
Property video
Can't inspect the property in person? See what's inside in the video tour.
What's around Grenache Crescent
 View more
View more View more
View more View more
View more View more
View moreContact the real estate agent

Ana Borcherdt
The Agency Perth
0Not yet rated
Send an enquiry
This property has been sold
But you can still contact the agent37 Grenache Crescent, Caversham WA 6055
Nearby schools in and around Caversham, WA
Top reviews by locals of Caversham, WA 6055
Discover what it's like to live in Caversham before you inspect or move.
Discussions in Caversham, WA
Wondering what the latest hot topics are in Caversham, Western Australia?
Similar Houses for sale in Caversham, WA 6055
Properties for sale in nearby suburbs
Report Listing
