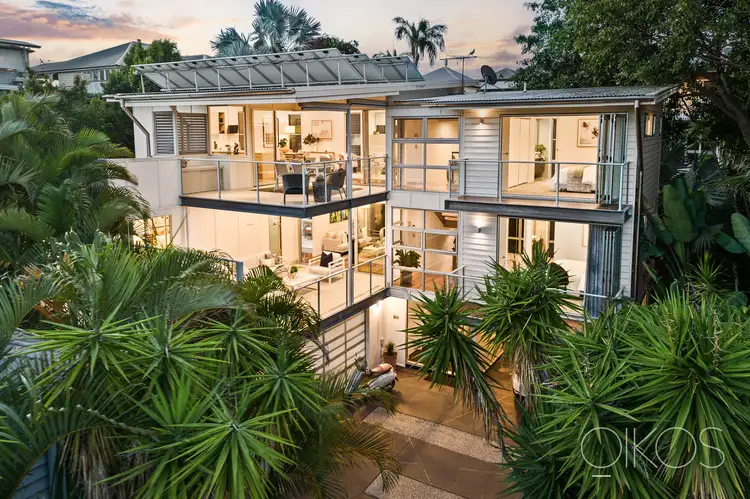Impeccably designed to showcase a harmonious fusion of clean lines, bold use of glass, and the warmth of polished timber floors, this residence exudes an atmosphere of luxurious, yet understated style and comfort. Unfolding over multiple levels with an ever-present sparkling city backdrop, this striking architectural residence cohesively blends the best of modern living with intelligent design maximising the elevated north-easterly orientation via an abundance of natural light, cooling breezes and flowing space. Sitting within a favoured Paddington pocket and capturing a dazzling Brisbane city panorama, this residence caters to superior living with outdoor entertaining that impresses.
Features Include:
• Architectural design with lush private surrounds and expansive city views
• Polished timber floors and extensive glazing throughout
• Fully ducted zoned air-conditioning
• Phenomenal entertaining options with two huge covered balconies plus rear patio
• Resort-inspired in-ground swimming pool with tropical landscaping and lounging deck
Sitting securely behind a gated entrance, lush landscaping and an architectural facade command immediate attention before stepping inside to an impressive interior, artfully designed to bring exceptional natural light and incredible views into every serene corner. Living and sleeping is available over two levels with an extensive supply of glazing providing an indoor/outdoor ambience like no other.
Gleaming timber floors are laid out within a flowing family room on the lower level whilst upstairs, they provide the perfect backdrop to open-plan living, dining and kitchen; extensive storage wrapping around a large footprint, complemented by stainless appliances and waterfall stone.
Indoors merges to out with a large entertainer’s balcony, stylishly tiled and including weather blinds, whilst that spectacular view takes in the Brisbane CBD, Suncorp Stadium and surrounds. What a place to watch fireworks! Downstairs the glorious outdoor living options continue with a second huge balcony offering leafy framed lounging space whilst at the rear, a resort-inspired haven provides an in-ground swimming pool with waterfall feature, pool deck and landscaped surrounds!
There are four sizeable bedrooms with each including built-in storage. Intelligent design offers two options for a master suite, with two of the bedrooms including ensuite bathrooms and private balconies. Additional features include a third full sized bathroom, separate laundry, double garage, covered carport and lush, private gardens.
A location that will forever be coveted, there is a famed and vibrant dining and boutique district quite literally at your front door! You’ll never need a car again with a plethora of shops and dining within walking distance as well as bus, Suncorp Stadium, Caxton Street and Milton train station. The Brisbane River is only 950m away and you have unrivalled access to the best the Brisbane CBD has to offer!
Additional Features:
• 10 kW solar system
• Multiple covered entertainment zones showcasing a desirable north-easterly aspect
• Large living and dining plus separate family room
• Modern kitchen including superb storage, quality appliances and stone benchtop
• Four built-in bedrooms
• Two options for master suite with both including ensuite bathrooms and private balconies
• Third full sized bathroom
• Separate laundry
• Double remote garage plus covered carport
• Secure gated entrance
• Walk to extensive café and dining precincts on Given and Latrobe Terrace, Suncorp Stadium and more








 View more
View more View more
View more View more
View more View more
View more
