$1,392,000
4 Bed • 2 Bath • 2 Car • 648m²

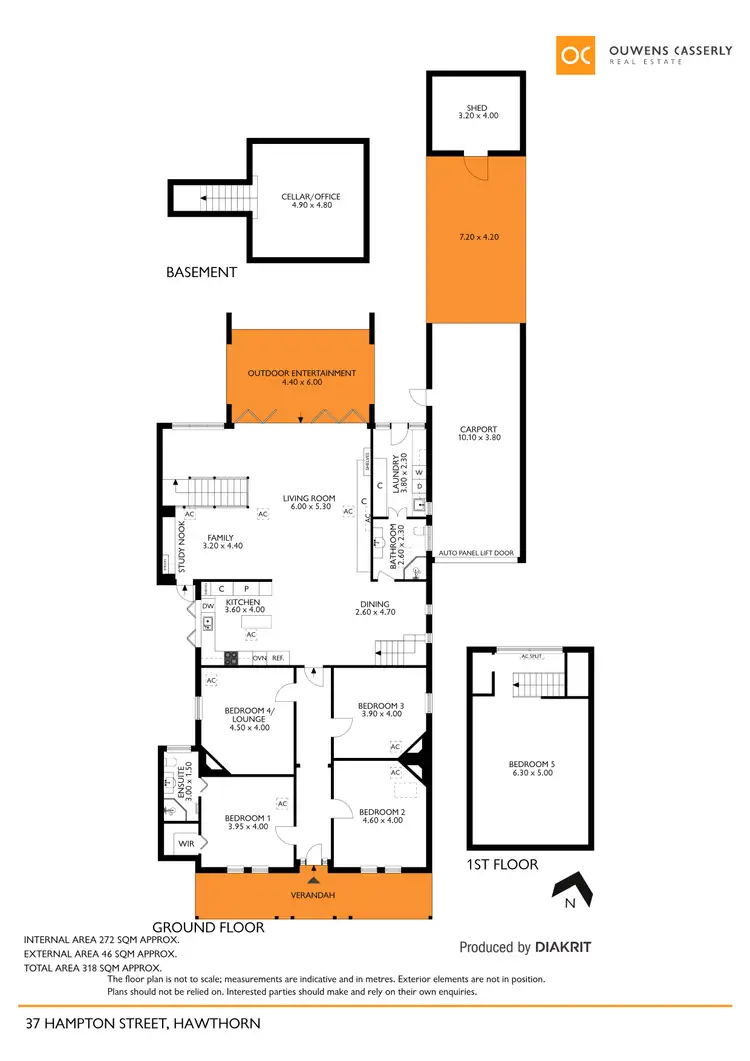
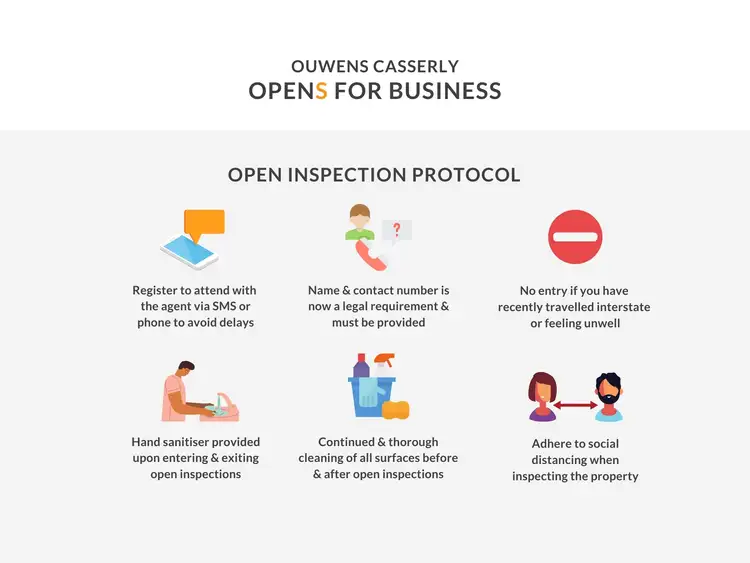
+18
Sold



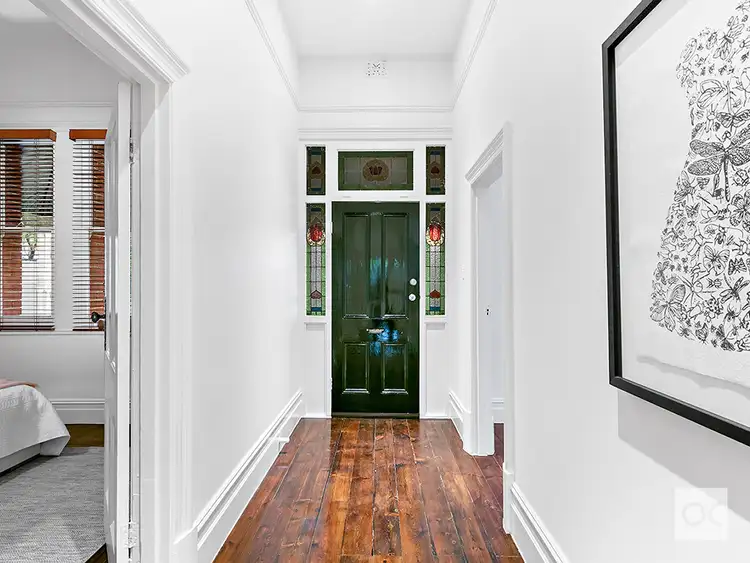
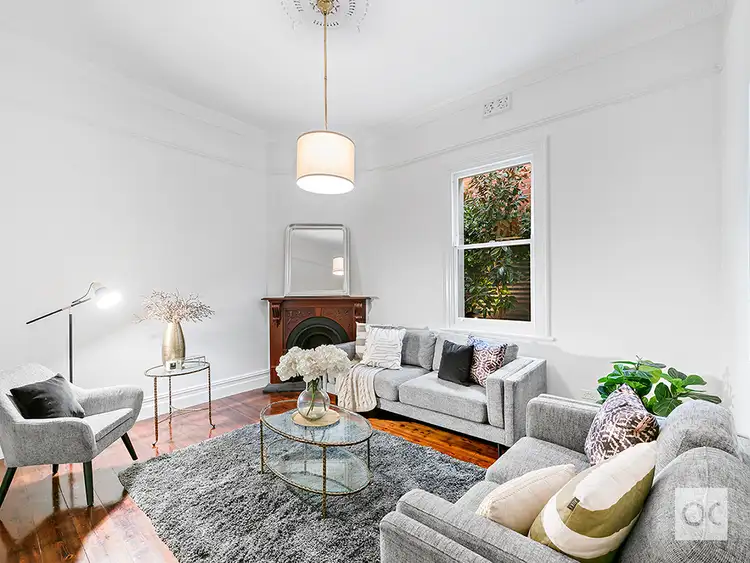
+16
Sold
37 Hampton Street, Hawthorn SA 5062
Copy address
$1,392,000
- 4Bed
- 2Bath
- 2 Car
- 648m²
House Sold on Sat 28 Nov, 2020
What's around Hampton Street
House description
“GENEROUS CHARACTER LADEN VILLA ON EXCEPTIONAL GROUNDS”
Council rates
$3644.60 YearlyLand details
Area: 648m²
Property video
Can't inspect the property in person? See what's inside in the video tour.
Interactive media & resources
What's around Hampton Street
 View more
View more View more
View more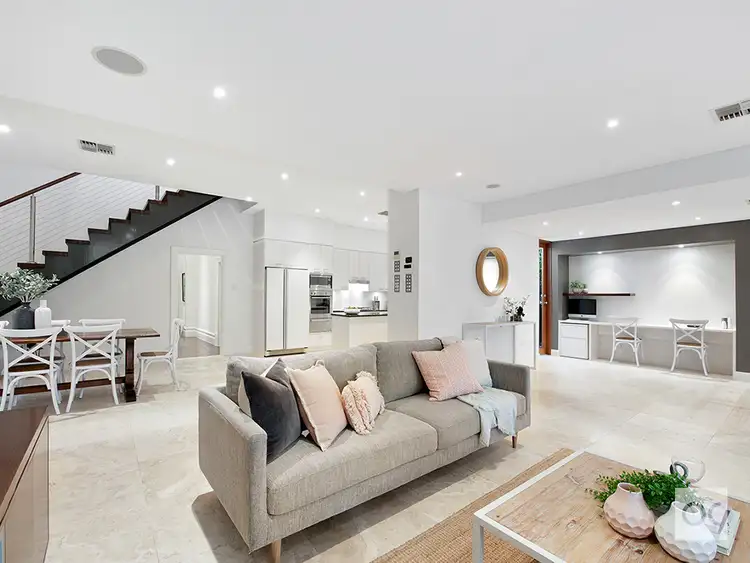 View more
View more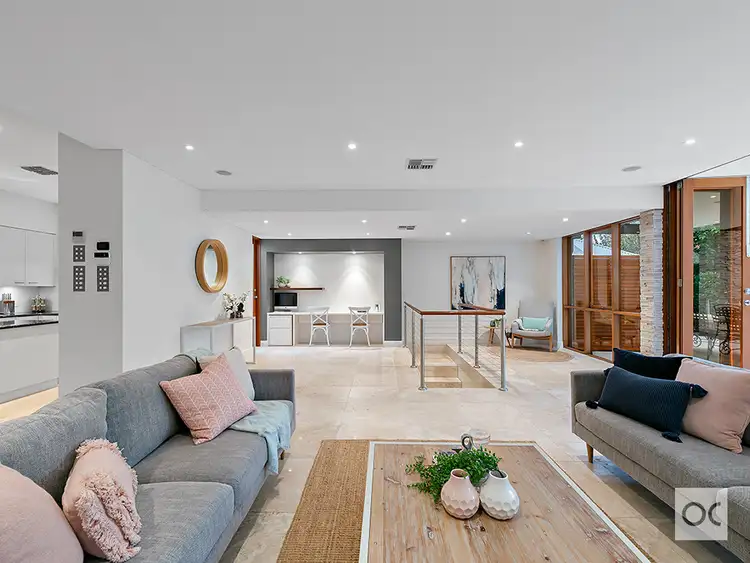 View more
View moreContact the real estate agent

Alistair Loudon
OC
0Not yet rated
Send an enquiry
This property has been sold
But you can still contact the agent37 Hampton Street, Hawthorn SA 5062
Nearby schools in and around Hawthorn, SA
Top reviews by locals of Hawthorn, SA 5062
Discover what it's like to live in Hawthorn before you inspect or move.
Discussions in Hawthorn, SA
Wondering what the latest hot topics are in Hawthorn, South Australia?
Similar Houses for sale in Hawthorn, SA 5062
Properties for sale in nearby suburbs
Report Listing
