$740,000
4 Bed • 2 Bath • 2 Car • 658m²
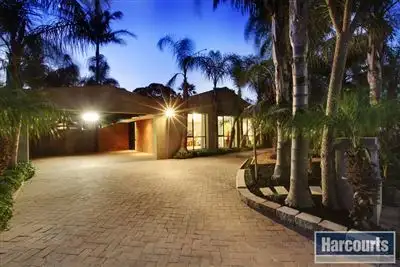
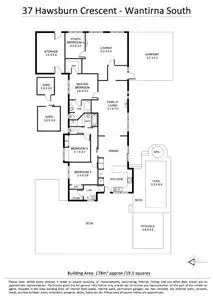
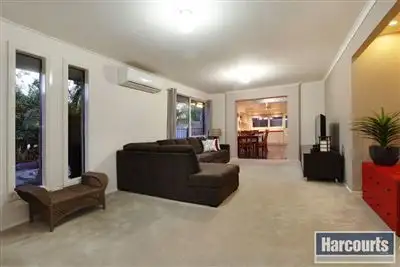
+10
Sold
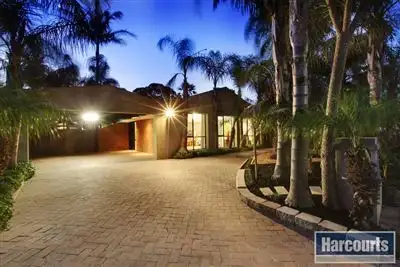


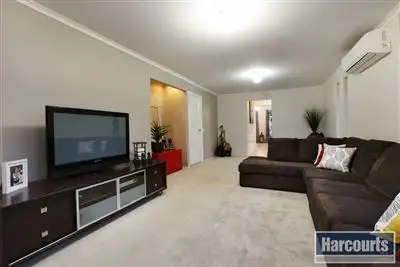
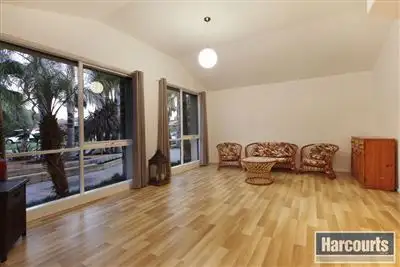
+8
Sold
37 Hawksburn Crescent, Wantirna South VIC 3152
Copy address
$740,000
- 4Bed
- 2Bath
- 2 Car
- 658m²
House Sold on Tue 25 Nov, 2014
What's around Hawksburn Crescent
House description
“Queensland Comes To You”
Property features
Other features
Property condition: Renovated Property Type: House House style: Contemporary Garaging / carparking: Open carport Construction: Render Joinery: Timber Roof: Tile Walls / Interior: Gyprock Flooring: Other (Vinyl), Carpet and Tiles Window coverings: Blinds Chattels remaining: Blinds, Drapes, Fixed floor coverings, Light fittings, Stove Kitchen: Standard, Open plan, Dishwasher, Separate cooktop, Separate oven, Breakfast bar and Finished in (Laminate) Living area: Separate dining, Separate living, Formal lounge, Formal dining Main bedroom: King and Walk-in-robe Bedroom 2: Double and Built-in / wardrobe Bedroom 3: Double and Built-in / wardrobe Bedroom 4: Double Main bathroom: Bath, Separate shower, Additional bathrooms Laundry: Separate Views: Private Outdoor living: Entertainment area (Covered), Spa, Garden, BBQ area (with lighting) Fencing: Fully fenced Land contour: Flat Grounds: Manicured Garden: Garden shed (Number of sheds: 2) Sewerage: Mains Locality: Close to schools, Close to shops, Close to transportLand details
Area: 658m²
Property video
Can't inspect the property in person? See what's inside in the video tour.
Interactive media & resources
What's around Hawksburn Crescent
 View more
View more View more
View more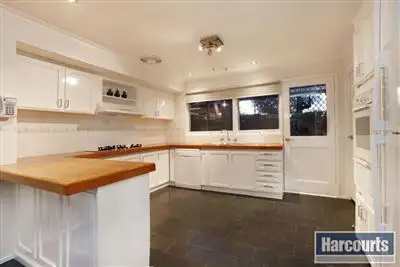 View more
View more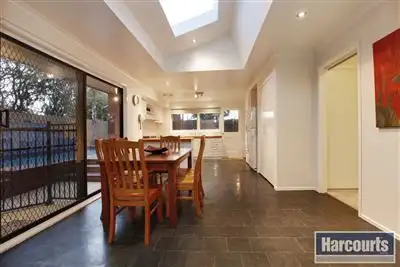 View more
View moreContact the real estate agent
Nearby schools in and around Wantirna South, VIC
Top reviews by locals of Wantirna South, VIC 3152
Discover what it's like to live in Wantirna South before you inspect or move.
Discussions in Wantirna South, VIC
Wondering what the latest hot topics are in Wantirna South, Victoria?
Similar Houses for sale in Wantirna South, VIC 3152
Properties for sale in nearby suburbs
Report Listing

