“SOMETHING SPECIAL”
Located in one of Bendigo's prime locations, this architect-designed home offers a ready-made solution for a disabled family member or the versatility to convert it to a stunning home.
The passive solar designed residence features a U-shaped footprint with a central courtyard, high-pitched double gable roof line and timber decking to three sides.
The main body of the home features a large living room with big North-facing glass doors to the timber deck, a separate dining/sitting room, two good-sized bedrooms, bathroom, laundry and a well-equipped kitchen overlooking the courtyard.
The remaining wing consists of a king-size bedroom, disabled bathroom, storeroom, living area with external access and a distinctive spa room. With a little imagination and tweaking, this area would make a desirable parents zone.
Additional highlights include high ceilings, quality floor coverings, timber kitchen cabinetry, internal/external wheelchair access, split system heating/cooling and security system.
Set well back from the street on an unusually large block approx 2508m², (½ acre), the landscaped grounds feature a curved bitumen driveway winding past terraced lawns and gardens to a double garage.
Enjoy sun-drenched outdoor living on the timber deck overlooking serene rear gardens complete with established citrus trees, rose gardens, wisteria-draped arbour, banks of flowering shrubs and perennials, vegetable/herb beds, a garden shed and rear gate access to a native treed reserve.
The one-of-a-kind property is mere moments from all Strathdale amenities and a quick commute to the CBD.
Let this tranquil house and garden be your therapy; it offers a unique blend of style and substance with everything in place for a balanced lifestyle.

Built-in Robes

Dishwasher

Ducted Heating

Living Areas: 2

Remote Garage

Solar Hot Water

Study

Toilets: 2
Close to Schools, Close to Shops, Close to Transport, Disabled Access, Disabled Friendly Toilet
Statement of Information:
View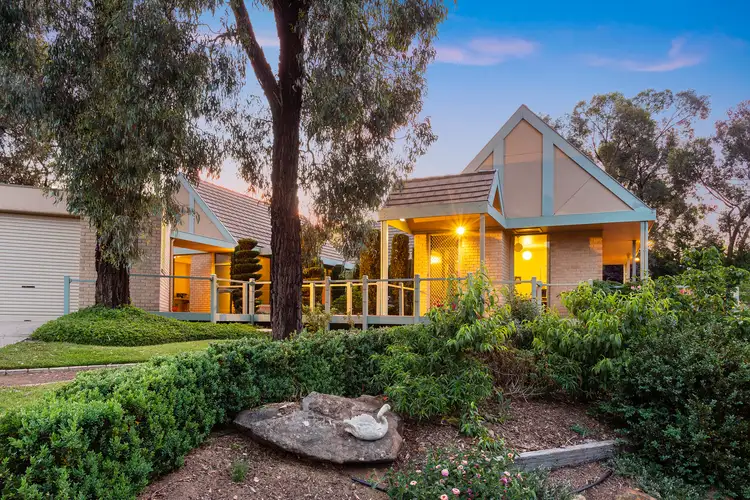
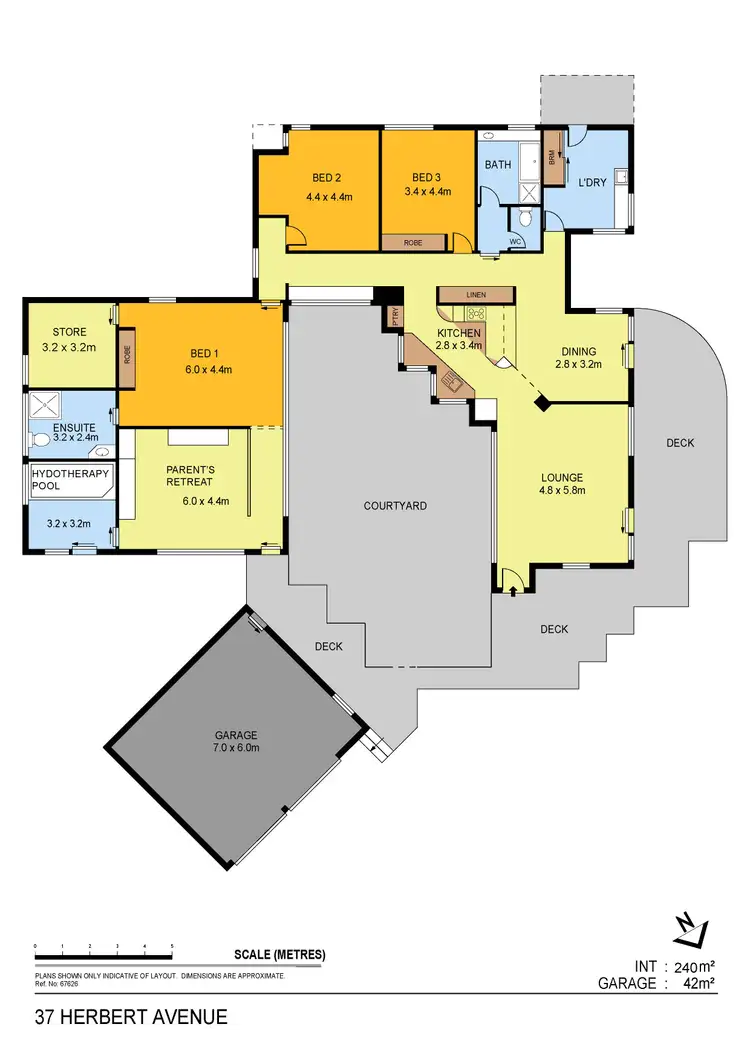
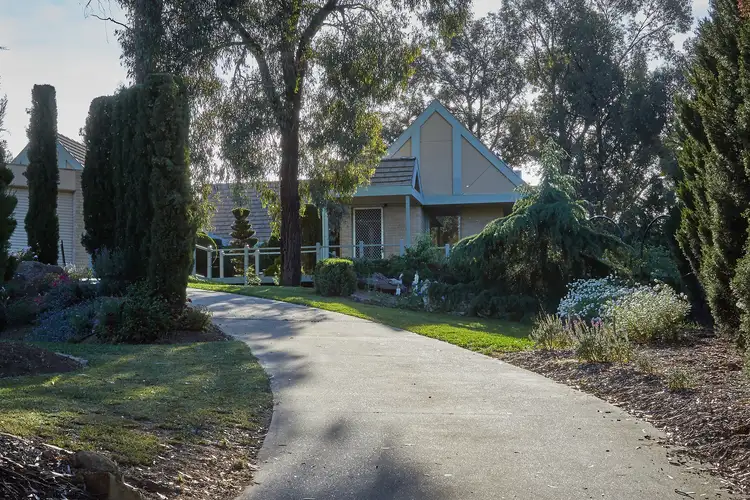
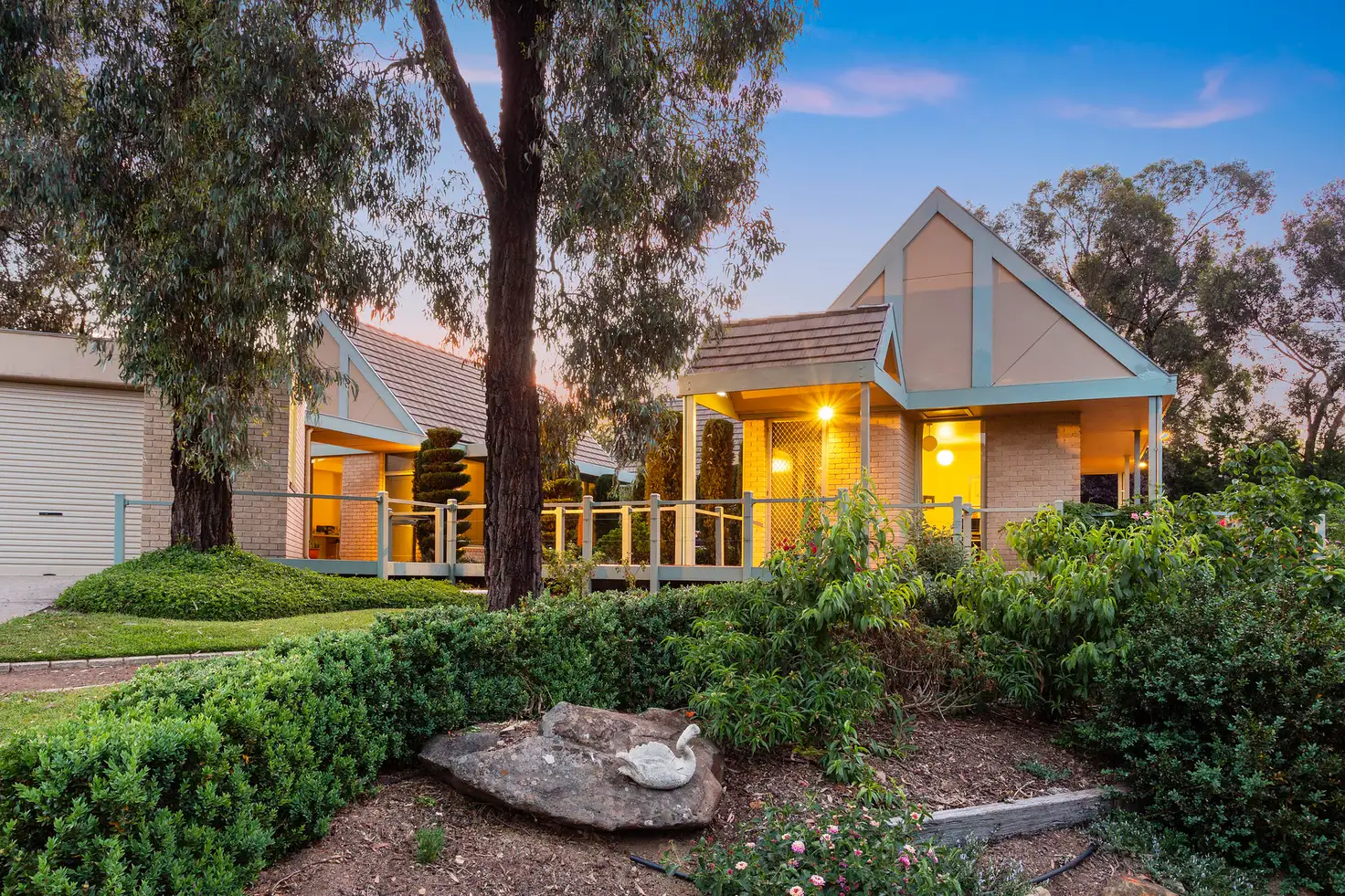


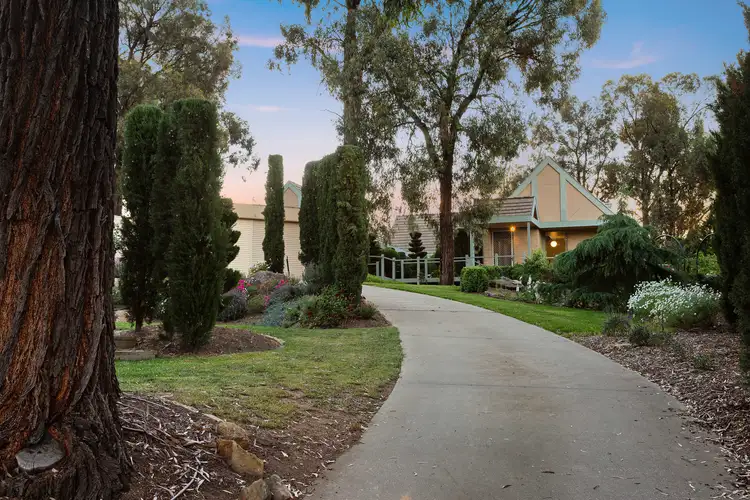
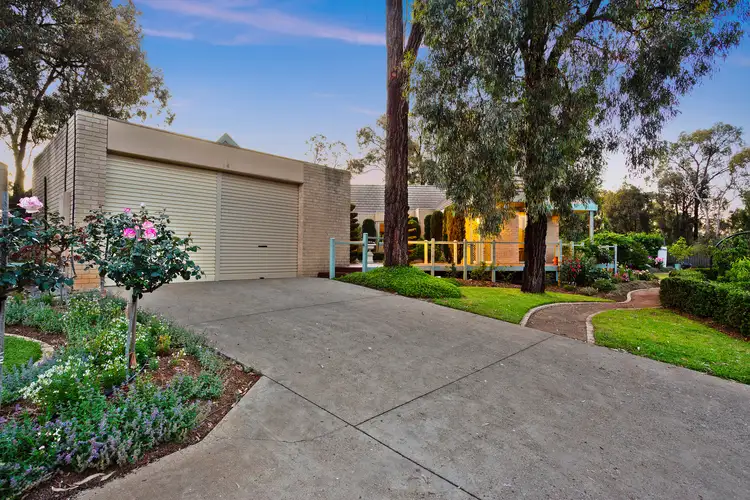
 View more
View more View more
View more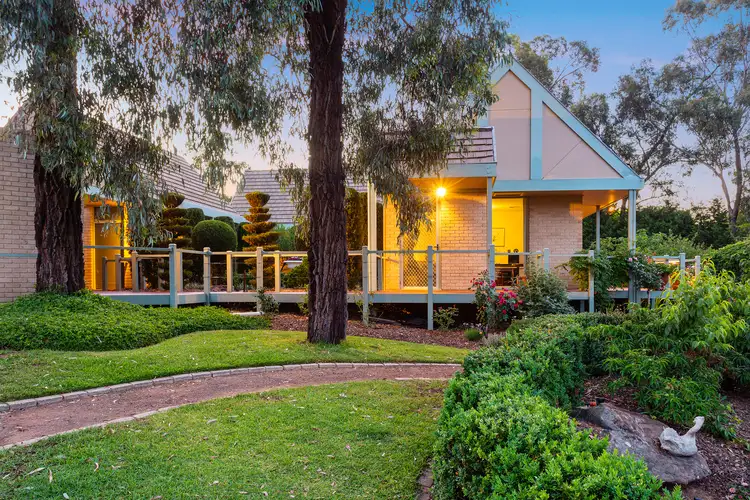 View more
View more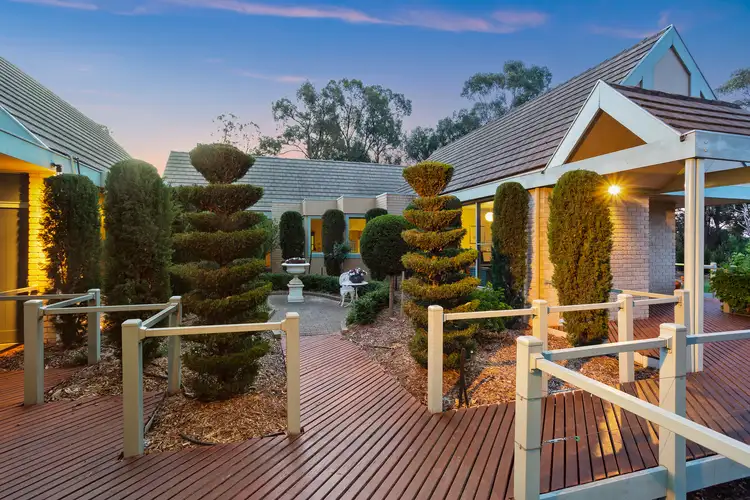 View more
View more
