$1,300,000
2 Bed • 1 Bath • 2 Car • 320m²
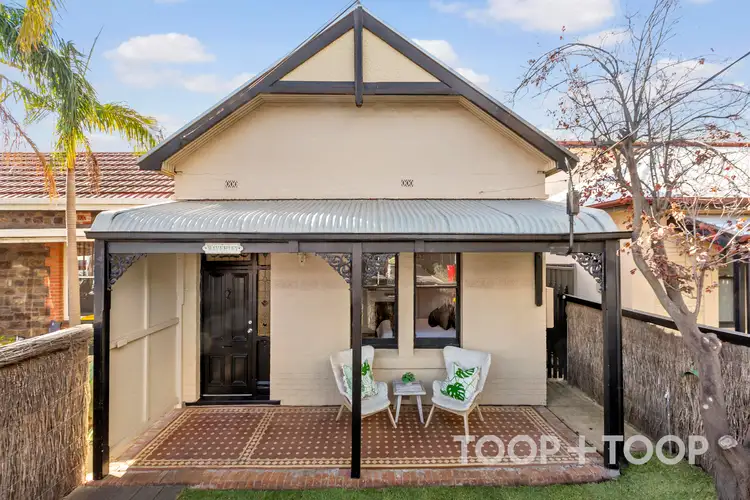
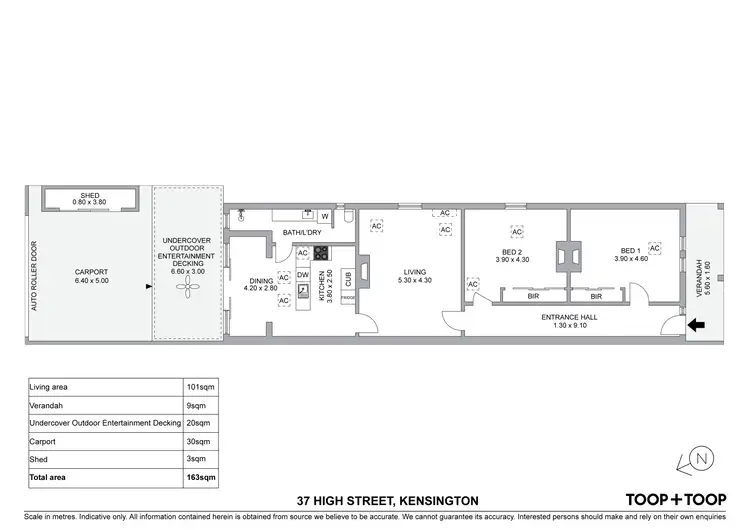
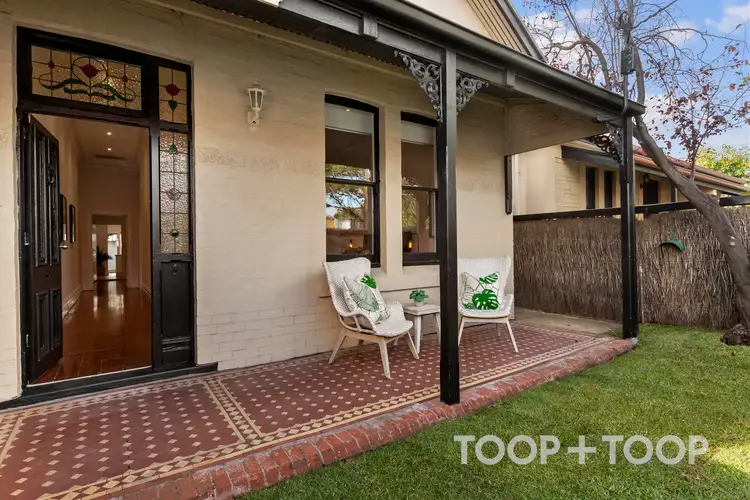
+16
Sold
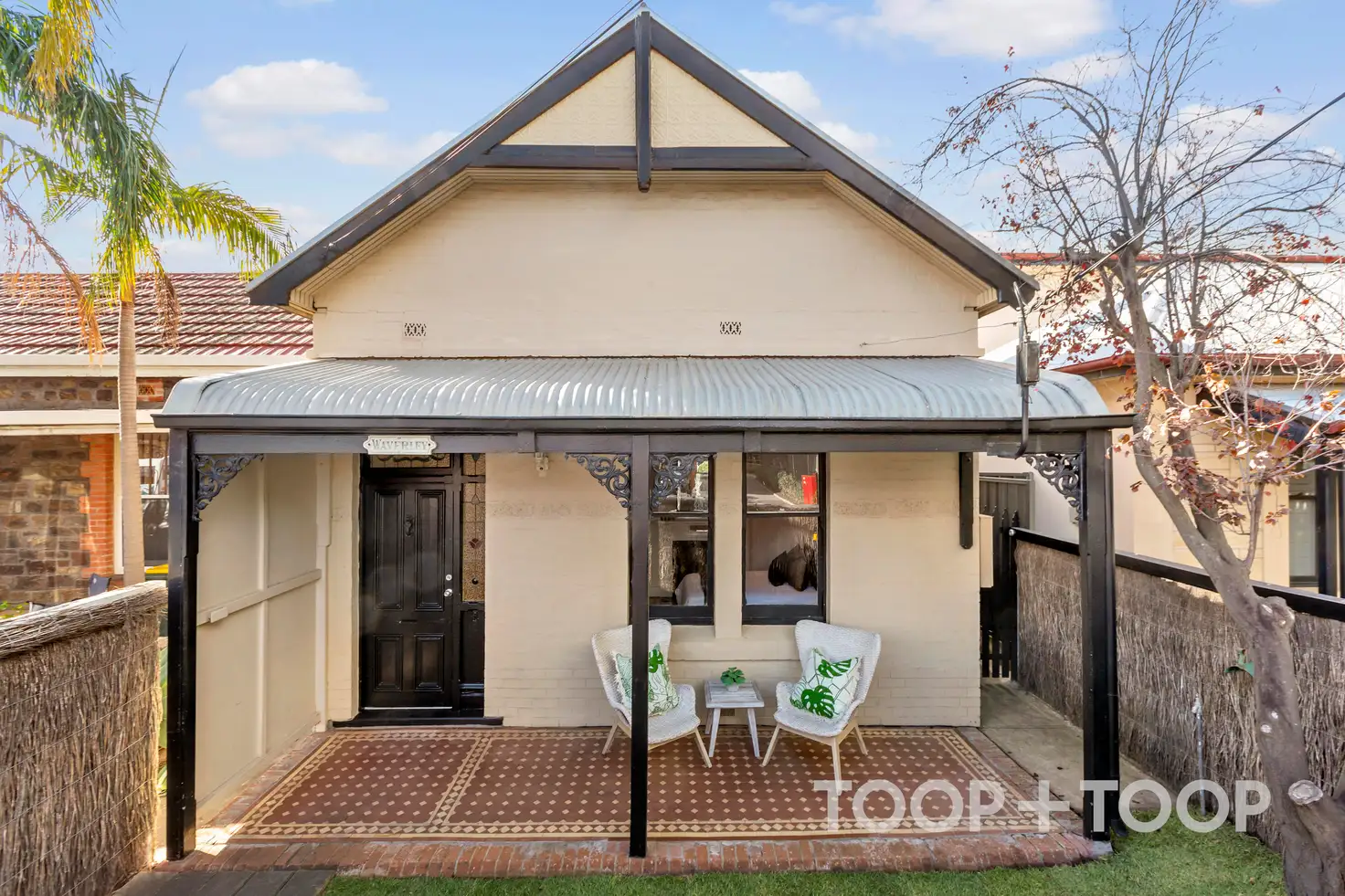


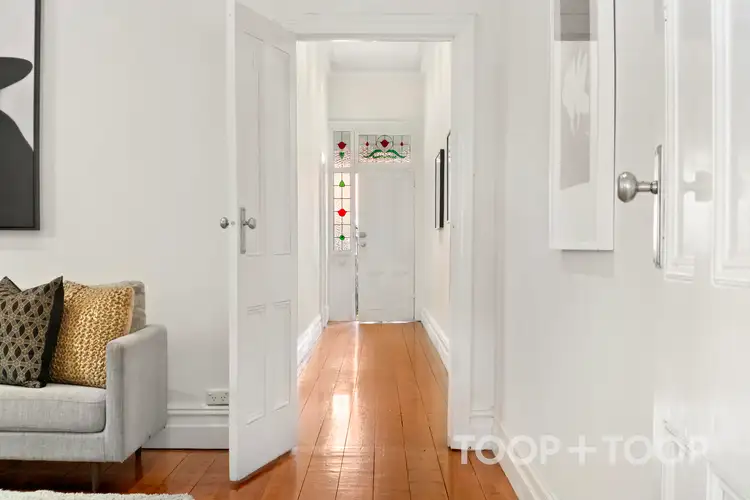
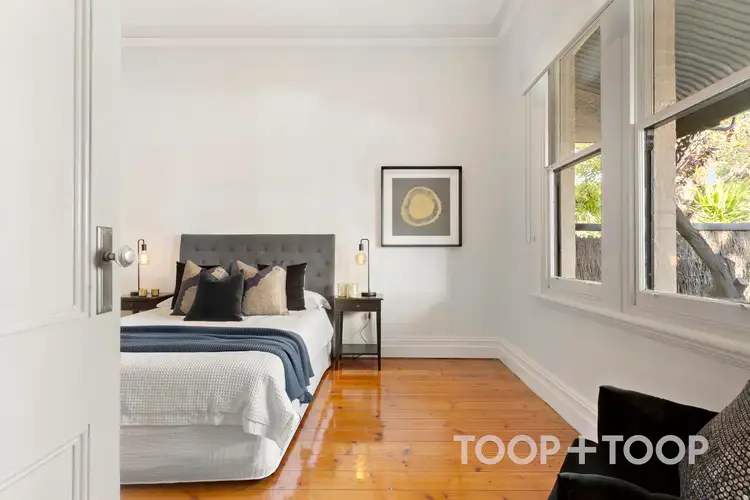
+14
Sold
37 High Street, Kensington SA 5068
Copy address
$1,300,000
- 2Bed
- 1Bath
- 2 Car
- 320m²
House Sold on Sun 7 Jul, 2024
What's around High Street
House description
“Charming c.1890 Single Fronted Cottage in desirable Kensington street”
Property features
Building details
Area: 163m²
Land details
Area: 320m²
Property video
Can't inspect the property in person? See what's inside in the video tour.
Interactive media & resources
What's around High Street
 View more
View more View more
View more View more
View more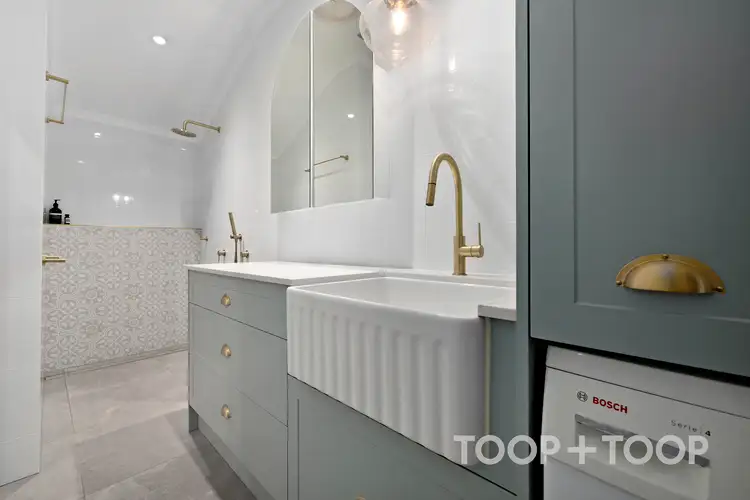 View more
View moreContact the real estate agent
Nearby schools in and around Kensington, SA
Top reviews by locals of Kensington, SA 5068
Discover what it's like to live in Kensington before you inspect or move.
Discussions in Kensington, SA
Wondering what the latest hot topics are in Kensington, South Australia?
Similar Houses for sale in Kensington, SA 5068
Properties for sale in nearby suburbs
Report Listing

