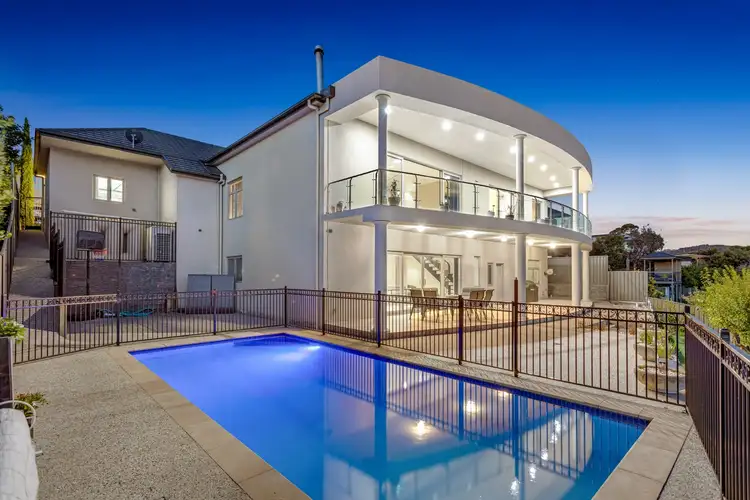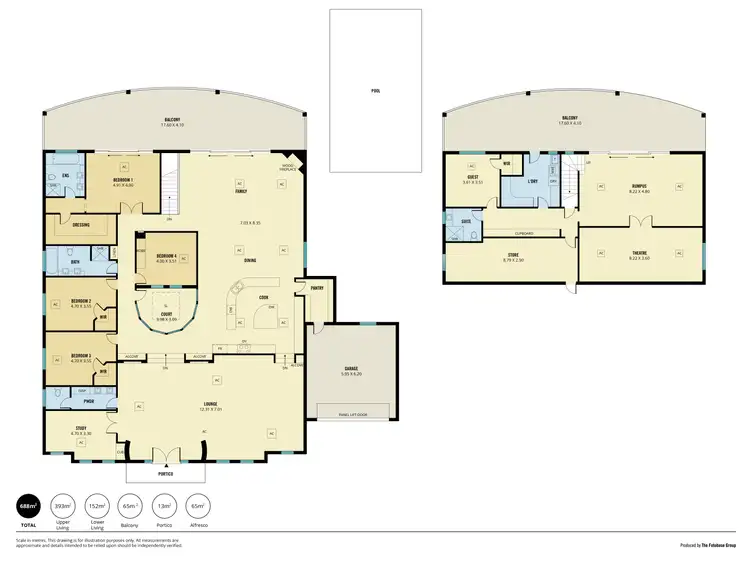“Opulent Family Entertainer with Sweeping Views”
Expressions of Interest Closing Monday 15th of March (USP)
Custom built in 2011, this colossal family home enjoys a multi-level layout, designer interiors and breathtaking, elevated views which all come together to deliver a luxurious lifestyle in the picturesque Craigburn Farm.
Boasting almost 700m2 of living space and constructed to the highest of quality the home offers a spacious and flexible floor plan which easily accommodates the growing family. Comprising of 5 bedrooms plus a study, 3 enormous living areas, entertainer's kitchen, 3 bathrooms plus 4th toilet and powder room, home theatre, two huge balconies, inground swimming pool and double garage the home is perfect for those looking for the family entertainer.
Key Features – First Floor:
- Grand entrance leading to the large formal lounge area
- Enormous open plan living area with 3.6m ceilings leading to the entertainers balcony showcasing the sweeping views through 2.7m high sliding doors
- Wood Fire place highlighted by a porcelain feature wall
- Entertainers kitchen complete with granite bench tops, quality stainless steel appliances, butler's pantry, island bench and two dishwashers
- Master suite with panoramic views, Dressing room & deluxe ensuite bathroom including spa bath and
- Bedrooms 2, 3 & 4 all generous in size and with walk in robes
- Central family bathroom with double vanity and granite tops
- Home office with built in cupboard
- 4th toilet and powder room with double vanity and granite tops
- Light filled atrium allowing natural light into the home and additional sitting area
- Ceiling height 3.6m throughout aside from the lounge and study areas where it is 3.0m
- Automatic double garage with internal entry
Key Features – Ground Floor:
- Spacious rumpus room leading out to the second entertainer's balcony – ideal for the kids
- Home theatre room complete with projector and wired for surround sound
- Bedroom 5 with walk in robe
- 4th bathroom complete with shower, toilet and vanity
- Huge laundry with additional storage and bench space
- Store room with built in storage which could be used as a home gym or second home office
- Ceiling height 2.7m
Additional Features:
- 9x4m inground, solar heated swimming pool
- Ducted reverse cycle air conditioning – Two systems – one for upstairs (industrial size) and one for downstairs – both Daikin systems
- Central vacuum system throughout the house including the garage
- Double glazed windows throughout
- Solar panels 3kw system
- Security camera system with recording capability
- Solid concrete tilt up panel construction
- Concrete flooring between the two levels (Bondek)
- Granite bench-tops throughout
- Premium Porcelain tiles throughout living areas, quality carpet to the Theatre room and bedrooms
- Premium Porcelain tiles all the way to the ceiling and floors in all bathrooms
- Premium designer cornices throughout the home
- Exposed concrete all around the house to the tune of 350 square meters
- Glass balustrade on the balcony and designer steel fencing around the pool
Enjoy the nearby walking and biking trails with a direct gate from your yard to the reserve along with the close proximity to educational facilities such as Blackwood High School, Blackwood Primary School and Flinders University.
Located just a few moments from the enviable, close-knit community of Blackwood; offering reputable schools, various parks and handy transport options. A suburban family haven, situated only 25 minutes to the CBD and Adelaide's world-class beaches. The quintessential family home awaits!
Year Built / 2011
Land Size / 1,000m2
Council / Mitcham
Council Rates / $700 PQ
All information provided has been obtained from sources we believe to be accurate, however, we cannot guarantee the information is accurate and we accept no liability for any errors or omissions (including but not limited to a property's land size, floor plans and size, building age and condition) Interested parties should make their own enquiries and obtain their own legal advice.

Air Conditioning

Alarm System

Balcony

Built-in Robes

Dishwasher

Ducted Cooling

Ducted Heating

Ensuites: 1

Living Areas: 3

Outdoor Entertaining

Pool

Remote Garage

Rumpus Room

Secure Parking

Solar Panels

Study

Toilets: 4

Vacuum System
Area Views, Close to Schools, Close to Shops, Close to Transport, Pool, Prestige Homes








 View more
View more View more
View more View more
View more View more
View more
