*For an in-depth look at this home, please click on the 3D tour for a virtual walk-through or copy and paste this link into your browser*
Virtual Tour Link: https://my.matterport.com/show/?m=4rA1kTxrAFA
To submit an offer, please copy and paste this link into your browser: https://www.edgerealty.com.au/buying/make-an-offer/
Mike Lao, Tyson Bennett and Edge Realty RLA256385 are proud to present to the market a move-in ready modern and low-maintenance home, perfect for investors, first-home buyers, or young families seeking comfort, functionality, and convenience. Thoughtfully designed and beautifully finished, this residence offers contemporary style and a relaxed lifestyle you'll love coming home to.
Step inside to find a neutral colour scheme, quality finishes, and year-round comfort courtesy of ducted reverse-cycle heating and cooling with five zones. A complete home water filtration system adds further appeal, delivering both practicality and peace of mind.
At the front of the home, a formal lounge welcomes you with plush carpet flooring, sheer curtains, and peaceful views over the low-maintenance front yard. This versatile retreat can easily serve as a movie room, children's playroom, quiet reading space or fourth bedroom.
The heart of the home lies in the spacious open-plan living and dining area at the rear. Tiled flooring, abundant natural light, and seamless flow to the outdoors create the perfect setting for relaxed family living or entertaining friends. Glass sliding doors extend the living space onto a paved patio, ideal for sunny Sunday barbecues or quiet evenings under the stars.
Overlooking the open plan is the stylish kitchen, where you can stay connected to conversations while cooking. U-shaped benchtops with a breakfast bar, a built-in pantry, and overhead cupboards provide ample storage. Stainless steel appliances, including a gas cooktop, electric oven, and dishwasher, ensure cooking and cleaning are effortless.
Accommodation includes three air-conditioned bedrooms, each with soft carpet flooring. The master suite boasts a walk-in robe, pendant lighting, and a private ensuite, while bedrooms two and three feature built-in robes for added storage. A central main bathroom, and laundry with external access complete the layout.
Outside, the fully fenced backyard is both child-friendly and low-maintenance, with level lawn and tidy garden beds ready to enjoy. A double garage with automatic panel-lift door, internal access, and rear yard entry plus a separate shed enhances practicality.
Key features you'll love about this home:
- Daikin ducted reverse cycle with 5 zones
- Multiple living spaces, three bedrooms and two bathrooms
- Kitchen with gas cooktop, electric oven and dishwasher
- Double garage with automatic panel lift door, internal and rear access
- Complete home water filtration system
- Security doors, rainwater tank, instant gas hot water and much more!
In addition to all these amazing features, residents are sure to fall in love with this home's unbeatable location, with the Sanctuary Rise Playground and Whiteford Bushland Reserve moments from your front door, and great schools in Elizabeth Park and Craigmore within easy reach. Shopping and entertainment are just a short drive away at Elizabeth City Centre, Craigmore Village and Playford Plaza, while those looking to commute will enjoy convenient access to Main North Road.
Call Mike Lao on 0410 390 250 or Tyson Bennett on 0437 161 997 to inspect!
Year Built / 2016 (approx)
Land Size / 450sqm (approx)
Frontage / 15m (approx)
Zoning / HN-Hills Neighbourhood
Local Council / City of Playford
Council Rates / $2,204.98pa (approx)
Water Rates (excluding Usage) / $730.40pa (approx)
Es Levy / $141.65pa (approx)
Estimated Rental / $570-$620pw
Title / Torrens Title 6144/774
Easement(s) / Nil
Encumbrance(s) / To Urban Land Group Pty. Ltd
Internal Living / 137.2sqm (approx)
Total Building / 186sqm (approx)
Construction / Brick Veneer
Gas / Connected
Sewerage / Mains
Selling Investment
For additional property information such as the Certificate Title, please copy and paste this link into your browser: https://vltre.co/7Q5K4C
If this property is to be sold via Auction, we recommend you review the Vendors Statement (Form 1) which can be inspected at the Edge Realty Office at 4/25 Wiltshire Street, Salisbury for 3 consecutive business days prior to the Auction and at the Auction for 30 minutes before it starts. Please contact us to request a copy of the Contract of Sale prior to the Auction.
Want to find out where your property sits within the market? Receive a free online appraisal of your property delivered to your inbox by entering your details here: https://www.edgerealty.com.au/
Edge Realty RLA256385 are working directly with the current government requirements associated with Open Inspections, Auctions and preventive measures for the health and safety of its clients and buyers entering any one of our properties. Please note that social distancing is recommended and all attendees will be required to check-in.
Disclaimer: We have obtained all information in this document from sources we believe to be reliable; However we cannot guarantee its accuracy and no warranty or representation is given or made as to the correctness of information supplied and neither the Vendors or their Agent can accept responsibility for error or omissions. Prospective Purchasers are advised to carry out their own investigations. All inclusions and exclusions must be confirmed in the Contract of Sale.
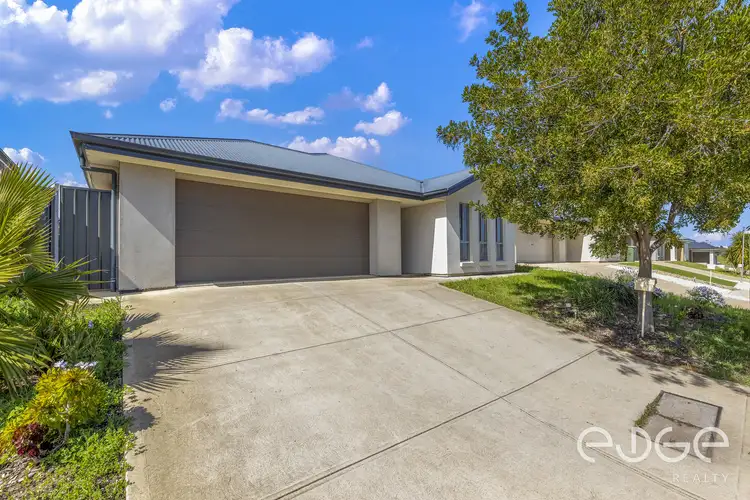
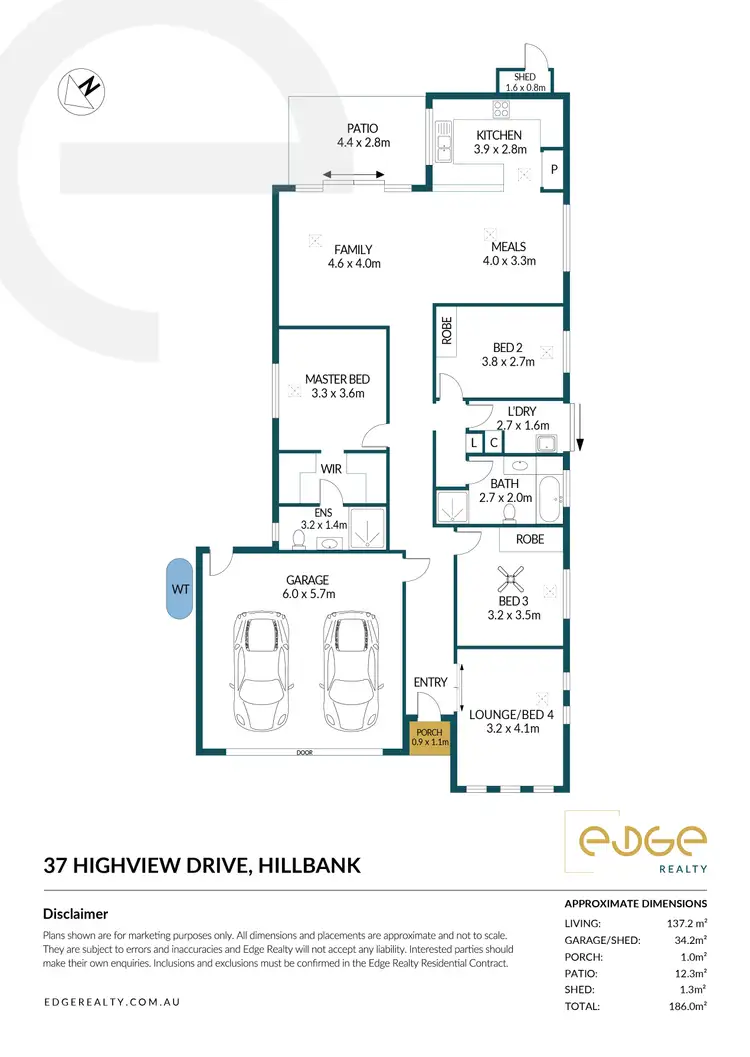
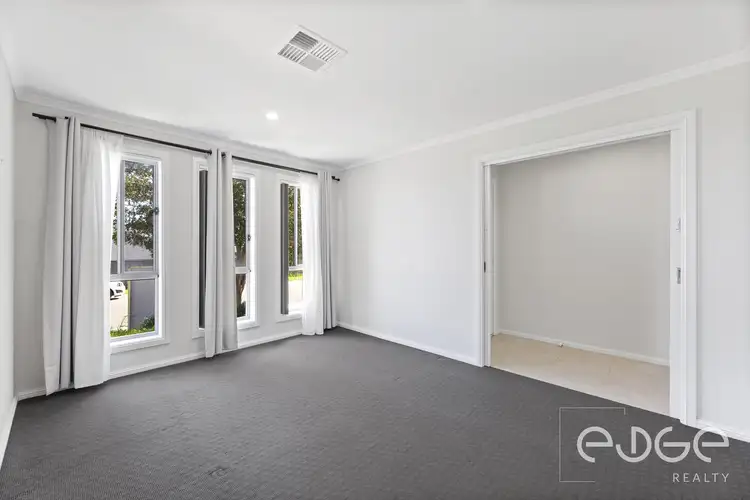
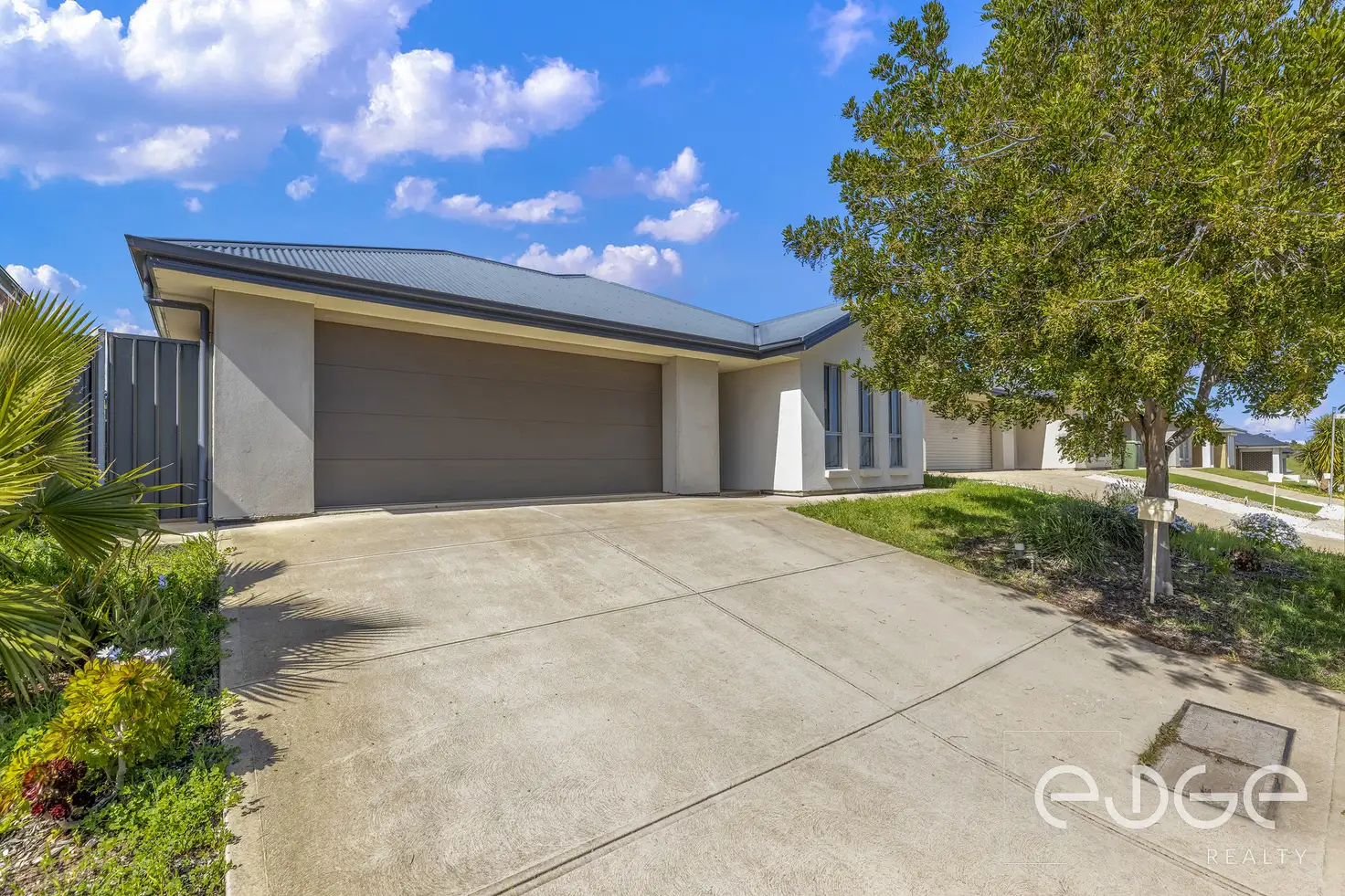


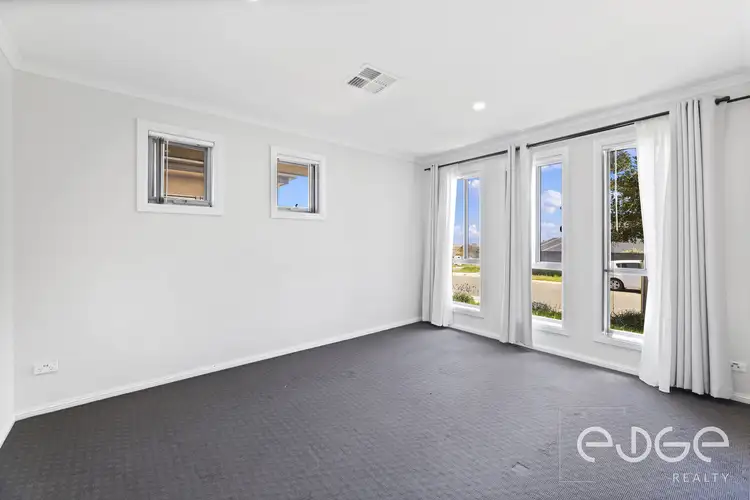
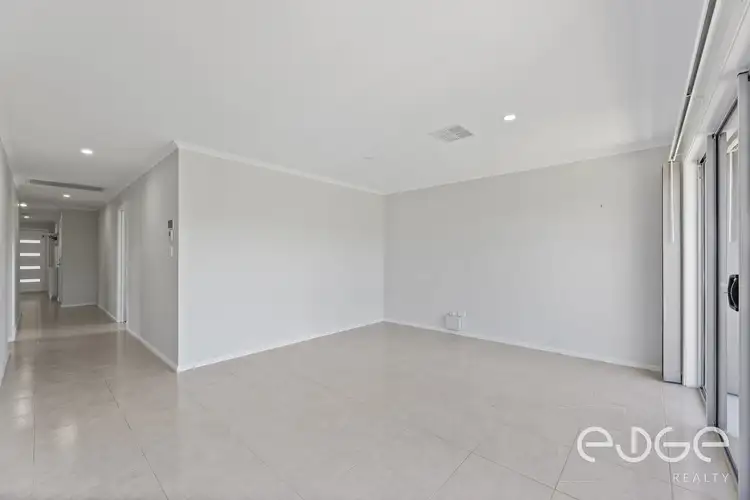
 View more
View more View more
View more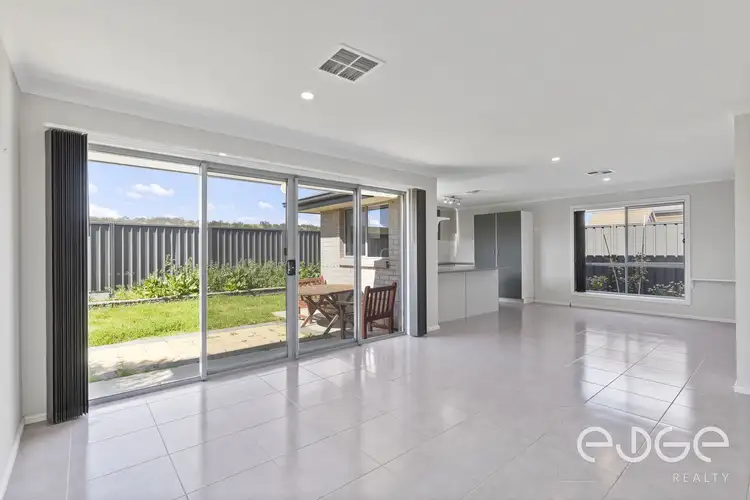 View more
View more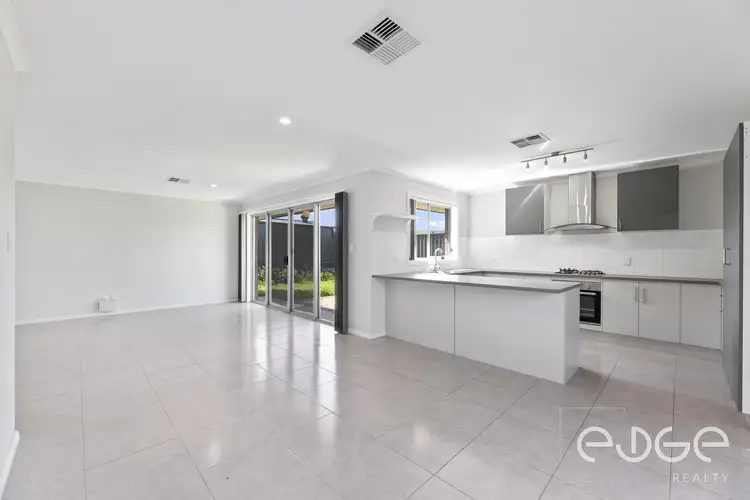 View more
View more
