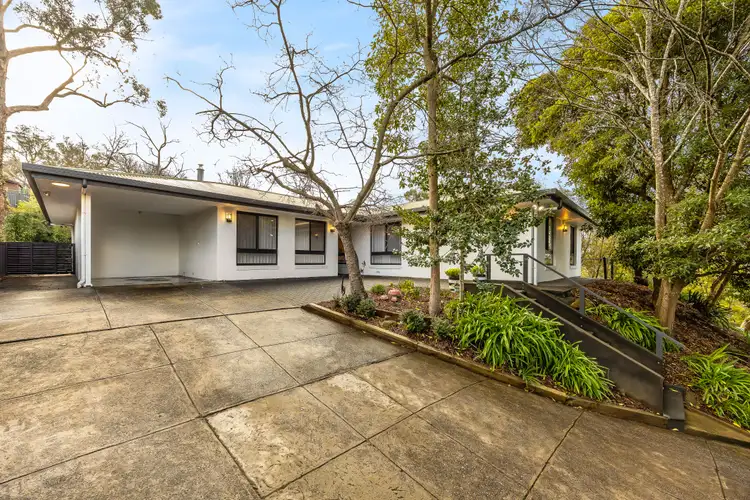A soothing Hills reset with a fresh look and separate studio.
From humble 1980s beginnings to a home that's every bit built for modern tastes, this perched reprieve from the city's stresses connects you to nature - and each other - like only a Hills home can. And does it in style.
Solid as a rock, its evolution was largely cosmetic; pairing pops of colour with a white-on-white palette, stone, timber and glazing that brings the outside in at every opportunity.
The result is a light-filled 4-bedroom home that is understated, energising, playful and undeniably functional in the same breath.
Shaped like an 'L', this astutely laid out home places those bedrooms in one wing and a bevy of interconnected living zones in the other.
A front lounge room closes off from the world. A chance to catch up on that unfinished novel or Netflix series. A potential playroom or additional bedroom too.
The kitchen: a stone-topped, super-functional conduit between two further living zones: a casual meals zone with mid-week winter meals on the menu, and a family room with a gorgeous green feature wall and cosy combustion fireplace.
A servery window connects the kitchen to a bar - or your guest to the drink they left inside - Not a drop of rain to spoil the party thanks to the skillion roofed pergola.
For a different vantage point of your rambling, established Hills gardens, try the rotunda. Or stroll around and you'll stumble on the separate air-conditioned studio with your artistic pursuits or remote working ambitions on its to-do list.
Equal parts country quiet and cosmopolitan close, Bridgewater sits in the sweet spot - seven minutes to Stirling, ten to Hahndorf, a Sunday cruise to a range of cellar doors, and just 25 to Adelaide's CBD. The Hills you came for.
More to love:
• Renovated 1980s home with a vibrant interior palette and inspired updates throughout
• Flexible four-bedroom layout with zoned sleeping and living wings
• Multiple light-filled living areas, including a front lounge, casual meals, and large family zone
• Stylish kitchen with Caesarstone benchtops, breakfast bar, Westinghouse oven and glass cooktop, Miele dishwasher, and servery window to alfresco
• Sleek bathroom renovation (2024) with freestanding tub, walk-in shower, and Caesarstone-topped vanity
• Combustion fireplace, ducted reverse cycle air conditioning, split-system A/C, and ceiling fans for year-round comfort
• English Oak floors (2021) to family and lounge zones; slate and wool carpet elsewhere
• Separate external studio with vinyl plank floors, split-system A/C (2025) - ideal for creatives, remote work or guests
• Built-in joinery to bedrooms 2 and 3, hallway, bathroom and master WIR by Chris Bamford
• Double glazing throughout (installed 2021), excluding kitchen and dining doors
• Laundry upgrade (2012)
• Stylish s-fold sheer curtains and motorised blinds to key rooms
• Covered alfresco with bar and servery, perfect for entertaining in all seasons
• Skillion roof pergola, rotunda with leafy outlook, and well-established gardens
• Powered 6m x 3m garden shed
• Carport and additional off-street parking with new fencing to driveway
• Fully fenced yard for children and pets; quiet, elevated position with views to Hahndorf
• Just a 3-minute drive to Bridgewater's village, supermarket, and historic pub/hotel
CT / 5476/973
Council / Adelaide Hills Council
Zoning / Rural Neighbourhood (Z5408) - RuN
Built / 1985
Land / 1050m2 (approx)
Council Rates / $TBC
Emergency Services Levy / $TBC
Estimated rental assessment / Written rental assessment can be provided upon request upon request
Nearby Schools / The Hills Montessori School, St Catherine's School Stirling, Bridgewater Primary School, Aldgate Primary School, Heathfield High School, Cornerstone College








 View more
View more View more
View more View more
View more View more
View more
