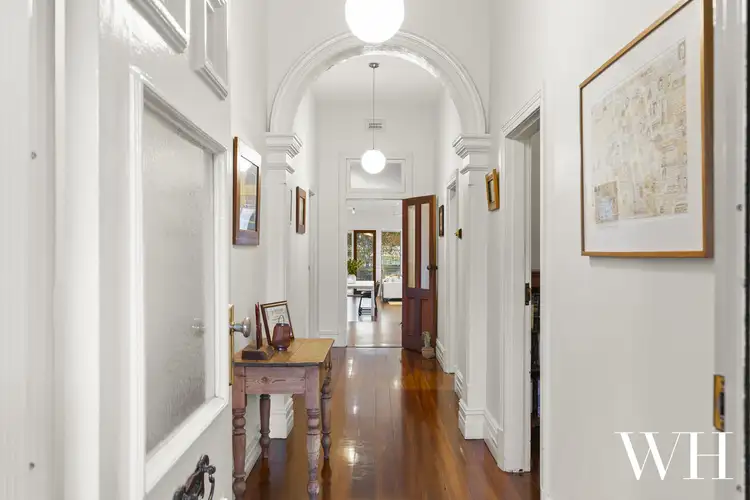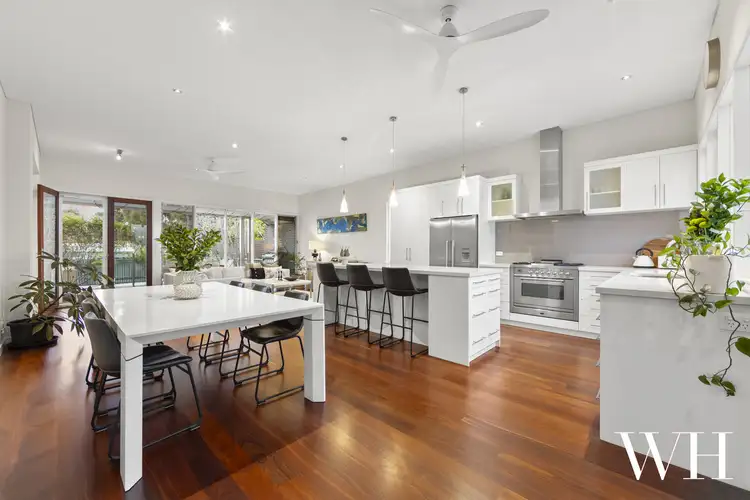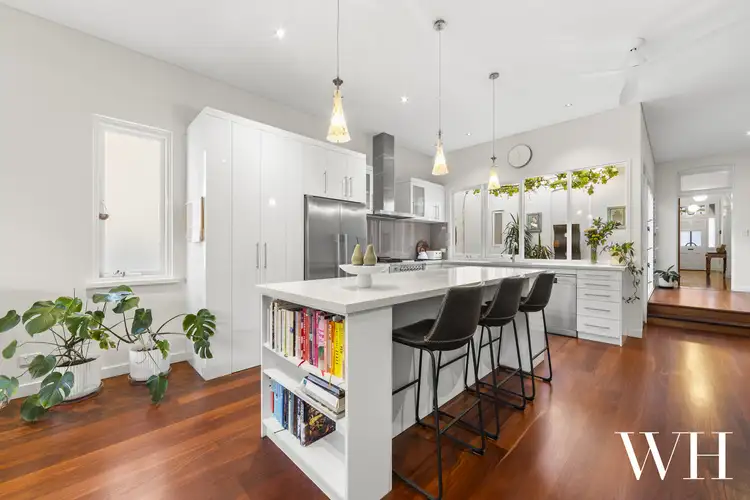UNDER OFFER BY CONNIE HANDCOCK
Presenting a character-laden façade of tuck-pointed brick and stone with a wraparound veranda to the north – a striking contrast of past and present awaits within. The treasured historic features are still there – elegant ceiling roses, high ceilings, and rich jarrah floors – alongside the architectural craft of Gerard McCann, a pioneer in bringing new life to heritage homes through visionary design. With vast open spaces, expansive bedrooms that peel off from the heart of the home, a private granny flat, and wonderful flow towards the travertine-clad pool at the rear – this is a true 'forever home' in every sense. And it's perfectly placed for family life: walk to the local primary school just around the corner, kick the footy at Horrie Long Reserve, stroll over to vibrant George Street, and be in Freo's town centre in minutes by foot, bike, or car.
Through the leadlight front door, a graceful archway frames the sightline to the backyard. To the right is an elegant master suite with a decorative fireplace, air-conditioning, light-filled ensuite, and huge walk-in robe, while opposite is a second, large bedroom – currently used as a home office. A formal living room has a modern gas fireplace and exterior access to the veranda, and beyond is a stunning transition to the new.
An atrium-style courtyard adds a touch of zen, the laundry sits alongside a powder room, and stairs curve below towards a stone cellar – perfect for any wine connoisseur – and then upstairs to a carpeted retreat: two bedrooms with built-in robes and air-conditioning, a study nook, and modern bathroom. Bathed in natural light, the open-plan creates a serene atmosphere, and the modern kitchen is magnificent with Caesarstone-topped benches, and sleek appliances including an ILVE oven with gas stovetop, Siemens dishwasher, and wine fridge.
The indoor-outdoor feeling is effortless, as the main living flows out to a sheltered alfresco, perched above the solar-heated pool, and the secure backyard is perfect for kids or pets. There's a patch of lush lawn, veggie garden beds, a variety of trees – ornamental pears, lemon, olive, fig, and the most abundant mango tree – a powered workshop with mezzanine storage, and best of all, a self-contained granny flat with dual access. Tucked down the side of the house, it's ideal for multi-generational living, au-pair quarters, guest accommodation, or an income stream – complete with a glossy kitchen, living, air-conditioned bedroom, and bathroom.
Nestled along a peaceful, tree-lined street in a wonderful neighbourhood, this is where heritage charm meets architectural vision – a rare and remarkable home ready for its next chapter.
Property Features:
- Originally built c.1915 with extension completed 2008
- Modern extension designed by renowned architect Gerard McCann
- Historical features: tuck-pointed brick & stone exterior, north-facing wraparound veranda, jarrah floors, elegant archway, ceiling roses, high ceilings
- Large master suite with decorative fireplace, ensuite, WIR
- Formal living with gas fireplace, exterior access
- Atrium-style courtyard, vine-covered pergola, water feature
- Two bedrooms upstairs with BIRs, bathroom & study nook alongside
- Vast open-plan living, dining & kitchen with seamless indoor-outdoor flow
- Luxurious kitchen with Caesarstone benchtops, ILVE oven & gas stovetop, Siemens dishwasher, wine fridge + stone cellar
- Sparkling travertine-clad pool
- Undercover alfresco area above pool with outdoor tv point
- Granny flat with dual access, A/C, modern kitchen, bathroom, bedroom overlooking rear garden & pool
- Variety of trees; ornamental pears, orange, olive, fig, abundant mango tree & veggie gardens
- Powered workshop with mezzanine storage
- Roof solar panels
- School Catchment: East Fremantle Primary School, John Curtin College of the Arts, Fremantle College
Council Rates: $4,283.85 per annum (approx)
Water Rates: $2,031.60 per annum (approx)








 View more
View more View more
View more View more
View more View more
View more
