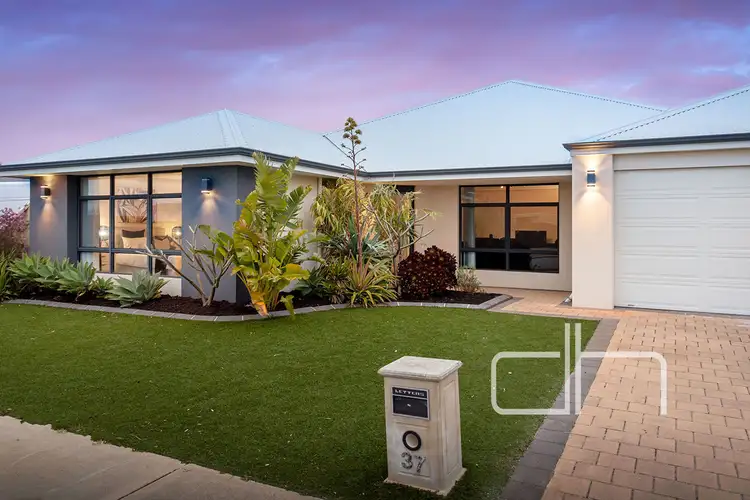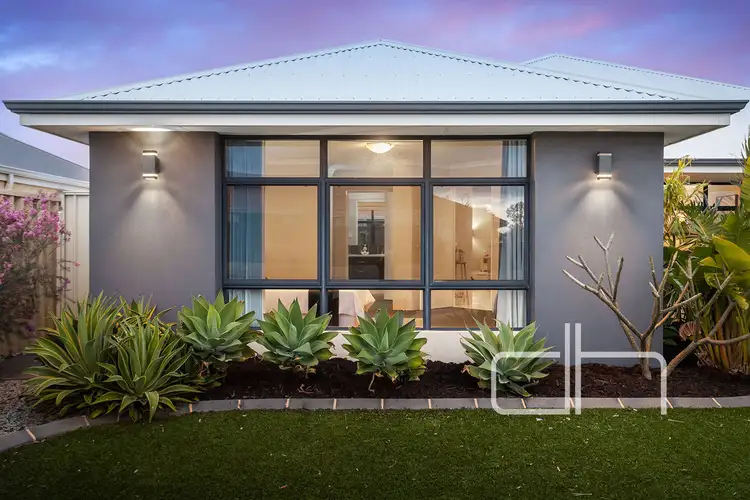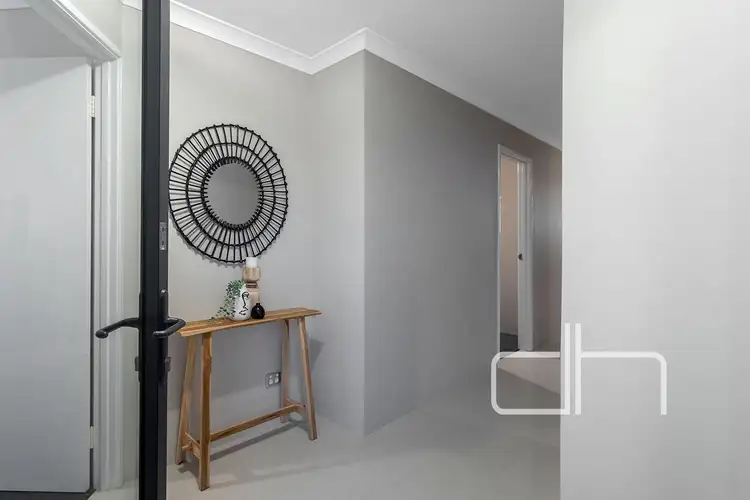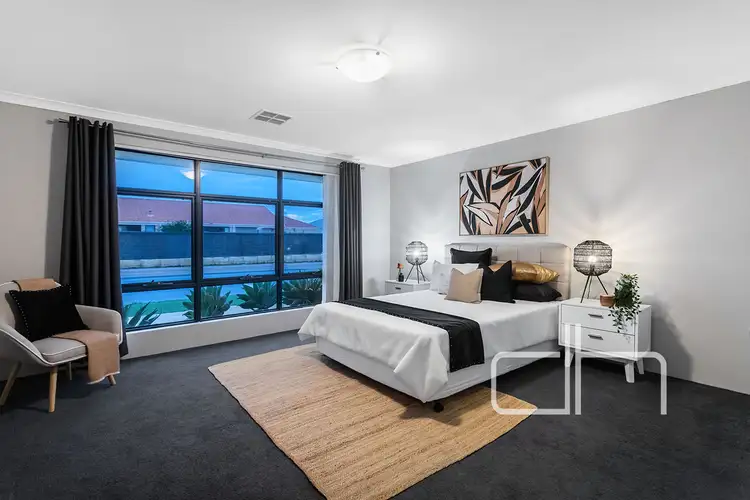$560,000
5 Bed • 2 Bath • 2 Car • 640m²



+32
Sold





+30
Sold
37 Huntly Avenue, Butler WA 6036
Copy address
$560,000
- 5Bed
- 2Bath
- 2 Car
- 640m²
House Sold on Mon 15 Nov, 2021
What's around Huntly Avenue
House description
“THE OPPORTUNITY™”
Property features
Land details
Area: 640m²
What's around Huntly Avenue
 View more
View more View more
View more View more
View more View more
View moreContact the real estate agent

Darran Deacon
Deacon & Humble
0Not yet rated
Send an enquiry
This property has been sold
But you can still contact the agent37 Huntly Avenue, Butler WA 6036
Nearby schools in and around Butler, WA
Top reviews by locals of Butler, WA 6036
Discover what it's like to live in Butler before you inspect or move.
Discussions in Butler, WA
Wondering what the latest hot topics are in Butler, Western Australia?
Similar Houses for sale in Butler, WA 6036
Properties for sale in nearby suburbs
Report Listing
