With its commanding street presence, prime position and dramatic outlook this rendered four bedroom, three bathroom family home is an exciting property to enter the Wanniassa market. Boasting a home office/storeroom with ensuite downstairs, this room has multiple usage options and could be occupied as a fifth bedroom.
Stylishly updated and remodelled its attractive street frontage, interior layout, design and inclusions are sure to tempt and excite. Traditional in its appearance the improvements made to the home have successfully ensured it has a modern, inviting aesthetic cemented by quality design choices that enhance its double brick construction.
Multiple living areas flow off the formal entrance, most impressive is the combined lounge/dining space that includes a fireplace and sunset mountain views of the Brindabella’s to enjoy day after day. The meals area and family room sit either side of the kitchen creating the option for multi-functional living spaces.
The generous kitchen is ideally positioned, perfect for day to day needs and entertaining a like, its classic layout is highly functional within the floorplan and the abundance of sensible storage and sought after appliances are certain to prove a winning combination. With easy access to the rear entertaining area you really do have the ability to maximise your indoor/outdoor spaces.
Four generous bedrooms are located together on the upper floor and are spacious as well as perfect for parents who like to keep their kids close. Complete with built in robes for storage they also share equal access to the family bathroom which has recently been remodelled. The master suite is positioned at the front of the home and also enjoys the views on offer. Complete with walk through his and her robes, and a remodelled ensuite, this master bedroom has been thoughtfully updated and successfully delivers generous space with plenty of room to create your ideal haven.
Included in the home and adding to your year round comfort there is ducted gas, evaporative air, ceiling fans and even a fireplace featured in the lounge, perfect for those cool Canberra nights and those who love the crackle of a burning log fire.
Crisp off white walls, complimentary carpets and floating laminate floors help define the internal spaces and the natural colour pallet creates a warm and inviting environment. The overhead lighting has been strategically placed while slim line window treatments ensure the oversized windows provide an influx of natural light and uninterrupted views of the surrounding district.
The double garage with large workshop, store room complete with ensuite and cellar are all located on the lower level and offer not only convenience and flexibility but also an optional fifth bedroom, teenager retreat or home office space.
Offset by its simplified established landscape there is easy drive through access to the rear yard. A covered pergola and additional timber cubby house make for great backyard entertainment. The cubby comes complete with a power socket and internal power point, making it easy to run power to the structure, this space would also make an ideal hobby or artist space.
With its centralised Wanniassa location popular with those who like everything at their fingertips, this property will not only provide you with a beautifully presented and maintained turn key property but a lifestyle enhanced by easily accessible amenities.
* Four bedroom, three bathroom family home (with optional fifth bed)
* Immaculately presented, modern finishes
* Updated main bathroom and ensuite
* Neutral decor and stylish laminate flooring
* New carpet, quality window treatments
* Lounge, dining, family and meals areas
* Storage filled kitchen, dual fuel cooking plus dishwasher
* Ducted gas, evaporative air and fireplace
* Landscaped with alfresco area, timber cubby
* Double garage with workshop capacity
* Multiple storage options and excellent cellar space
* Superb views, elevated location close to amenities
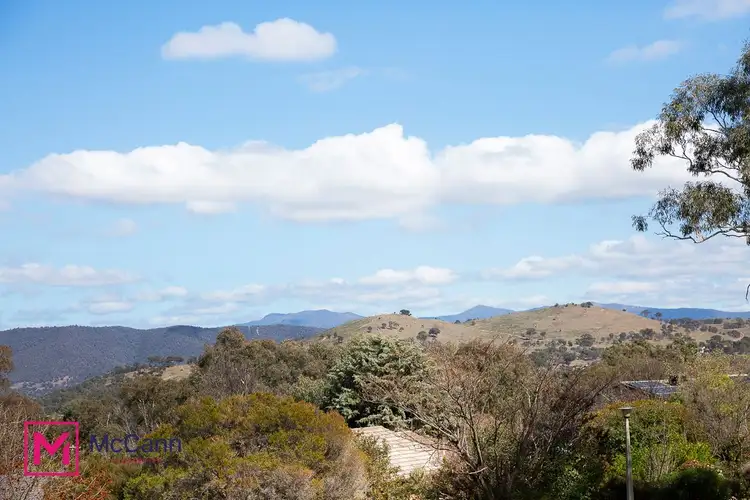
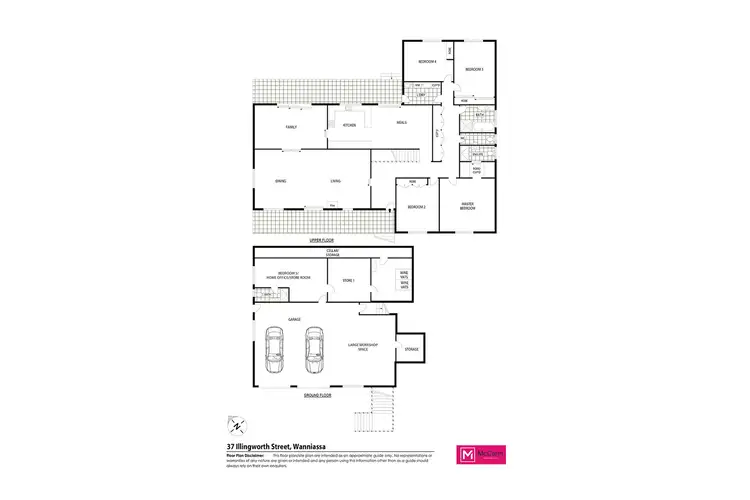
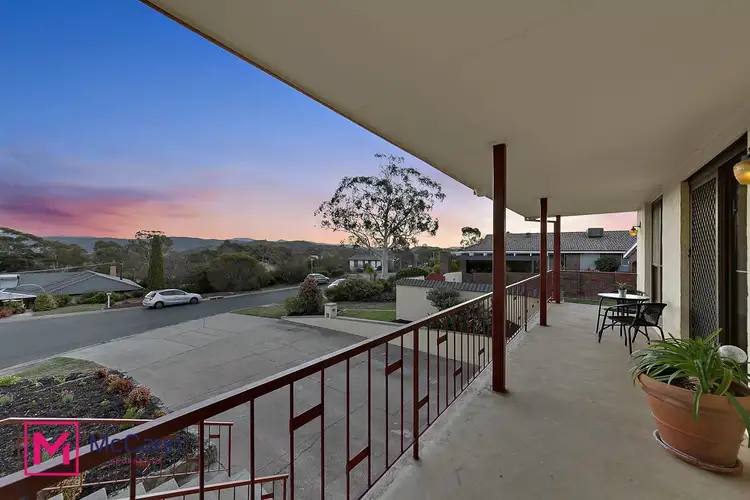
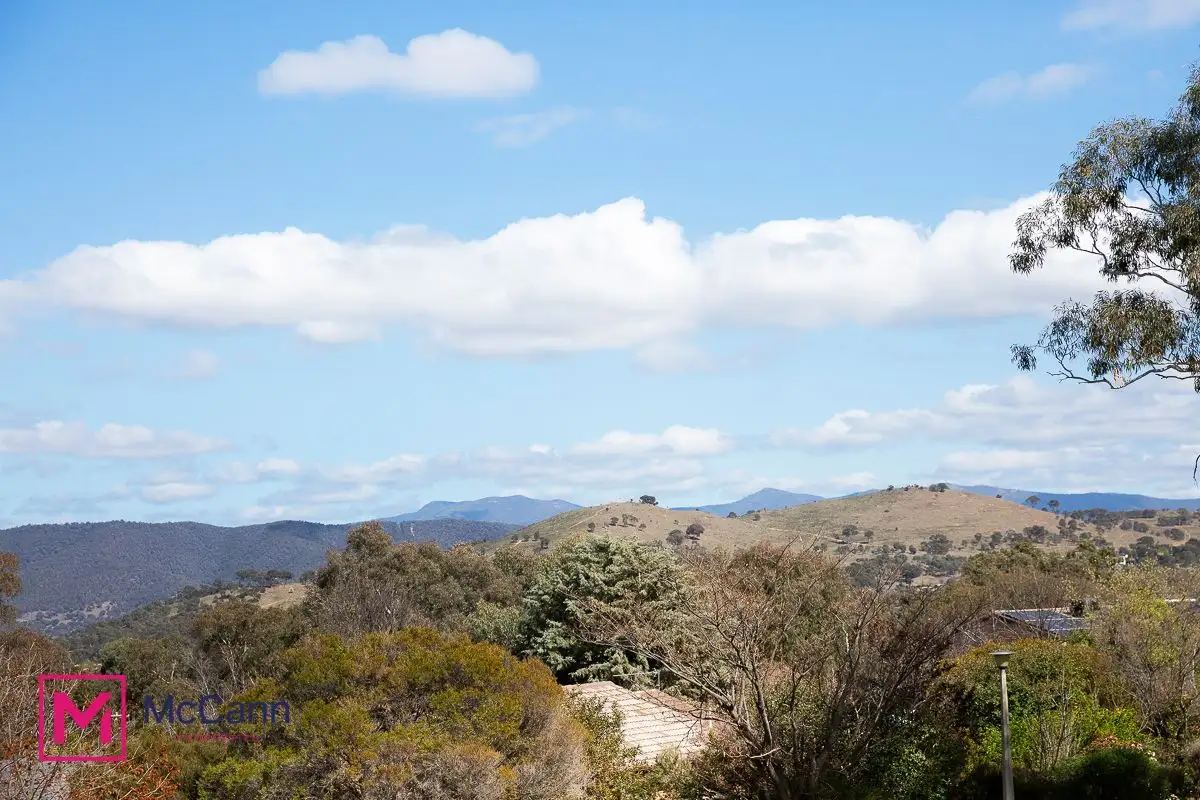


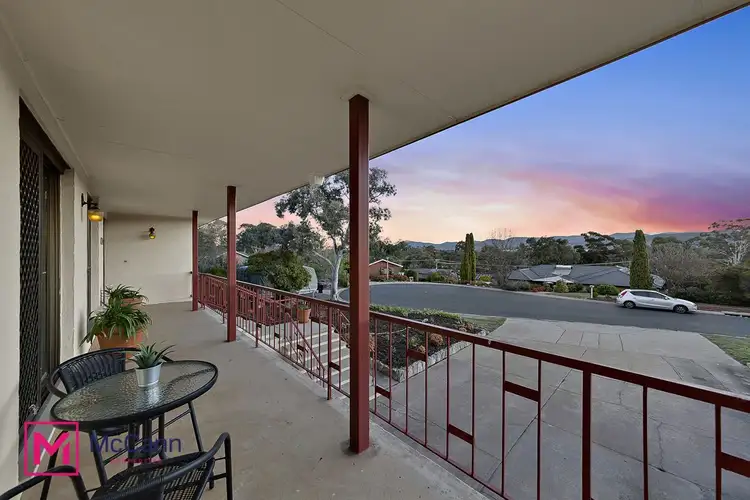

 View more
View more View more
View more View more
View more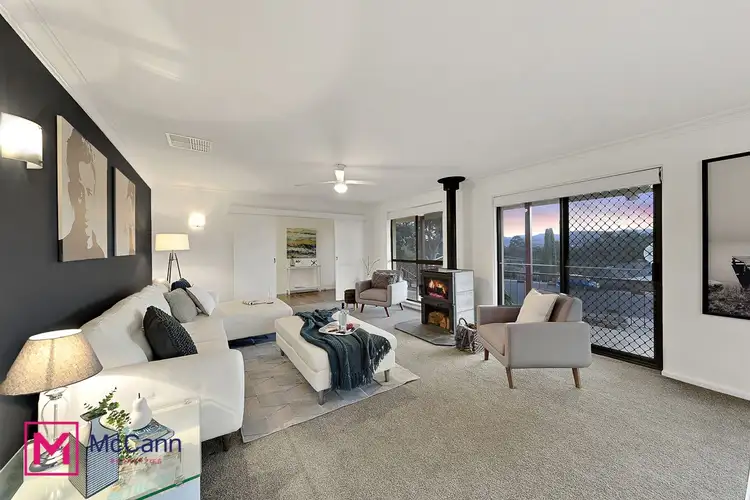 View more
View more
