Welcome to 37 Jackaroo Crescent in Gilston, a truly remarkable property. Situated at the pinnacle of luxury living in Gilston. This 1500 sqm elevated sanctuary offers a unique blend of comfort, style and breathtaking views.
Crafted by a builder who has received prestigious recognition from the HIA, this amazing property encompasses all the essentials for sustainable living. With its construction offering 10% more living space and a reduced environmental footprint compared to conventional homes, this superior dwelling stands as a testament to its uniqueness. We warmly welcome you to come and discover the exceptional qualities that make this home truly one-of-a-kind.
Step inside and be greeted by a sense of grandeur. This open-plan living room combines sophistication with comfort, boasting seamless transitions from the kitchen to the dining and lounge areas. The abundant natural light adds an airy touch to the already generous space as well as the breathtaking view of the beautiful hinterland.
Beautiful timber decks off the living and family areas allow you to entertain in style as you capture the afternoon breeze and enjoy the peaceful surroundings.
The adjacent kitchen is ready to inspire your culinary adventures. Prepare gourmet meals in your quality kitchen over the reserve.
Retreat to the elegant master bedroom, a peaceful sanctuary boasting privacy and stunning vistas featuring a large ensuite with separate shower and spa bath.
This elevated property also offers three additional generously sized bedrooms with built in wardrobe, perfect for accommodating family members or guests. Comfort and luxury extend throughout every corner of this remarkable home.
Step outside into your own private oasis. The backyard is an entertainer's paradise, complete with an inviting sparkling in-ground salt water pool surrounded in luxury travertine pavers .
Nature lovers will rejoice in the tranquillity this property offers also at the back of the property. Surrounded by the reserve, you can embrace the serenity and privacy that this home has to offer.
Finally, the location of this property is unparalleled. Perched at the highest point in Gilston, it provides sweeping views that will leave you in awe. Enjoy the peacefulness of a cul-de-sac street and revel in the privacy that this elevated position affords.
This exceptional property is an exquisite blend of luxury, privacy, and natural beauty, don't miss the opportunity to make this extraordinary home yours today.
Some of the standout features:
• Architecture by Stuart Osman Designs - President of Gold Coast Building Designers Association of Queensland Inc
• Construction by R.G Burness Constructions (Mono-Wall) - Winner of the HIA Building Award
• True Core steel framed construction, 300sqm under roof
• Covered front porch area
• Open plan living area with sliding door to front deck
• Ducted "MyAir" 5 zone airconditioning throughout the whole house
• Dining area & wet bar with sliding door to a spacious undercover deck
• Quality kitchen with quartz benchtops, Westinghouse appliances & servery window
• Luxury timber floors in all living areas
• Superior porcelain floor tiles in all bathrooms
• Master bedroom featuring a walk in robe & sliding door to private timber deck
• Luxury ensuite with double vanity, spa and separate large shower cubicle
• 3 further bedrooms with built in wardrobes
• Family bathroom with bath and separate shower
• Laundry room with ample storage
• Security screens and window locks
• LED lights and updated ceiling fans inside and outside
• Picturesque garden/bushland views from every window
• 2.5 lock up garage with high ceilings, built in cupboards, remote control door, access to rear yard via a second roller door & internal access
• Sparkling 45,000l in-ground salt water swimming pool with splash deck and cascading water feature
• Large, private rear yard with panoramic hinterland views
• Long concrete driveway with turning space and additional off-street parking
• 5,000 litre water tank
• Storage area under the house
• Electric heat pump hot water system
• Council rates: $1,768.34 per annum (approx.)
• Water rates: $959.95.per annum (approx. - excluding usage)
• Rental Appraisal: Between $1,050 and $1,100 per week (approx.)
Enjoy the convenience of just a short drive to local shops and schools, public transport along Gilston Road and the townships of Mudgeeraba and Nerang just 10 minutes away. Just a short drive to Robina Town Centre, Robina Hospital and Bond University. Easy access to the Pacific Motorway, offering a convenient 25 minute drive to the Gold Coast airport, 50 minutes to Brisbane airport and 15 minutes to many beach locations. A great central spot, away from the hustle and bustle of city life.
Submit an enquiry now to receive a copy of the Diligence Pack or contact Viviane Madrieux on 0432 768 437 today.
Disclaimer: In preparing this information we have used our best endeavours to ensure the information contained herein is true and accurate, but we accept no responsibility and disclaim all liability in respect to any errors, omissions, inaccuracies, or misstatements that may occur. Any photographs show only certain parts of the property as it appeared at the time they were taken. Areas, amounts, measurements, distances and all other numerical information is approximate only. Potential buyers should make their own inspections and enquiries and seek their own independent legal advice before signing a contract of sale, to satisfy themselves that all details relating to the property are correct.
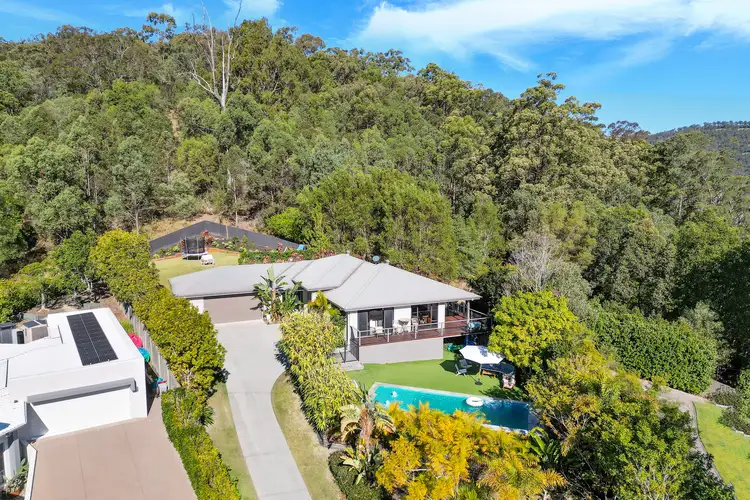
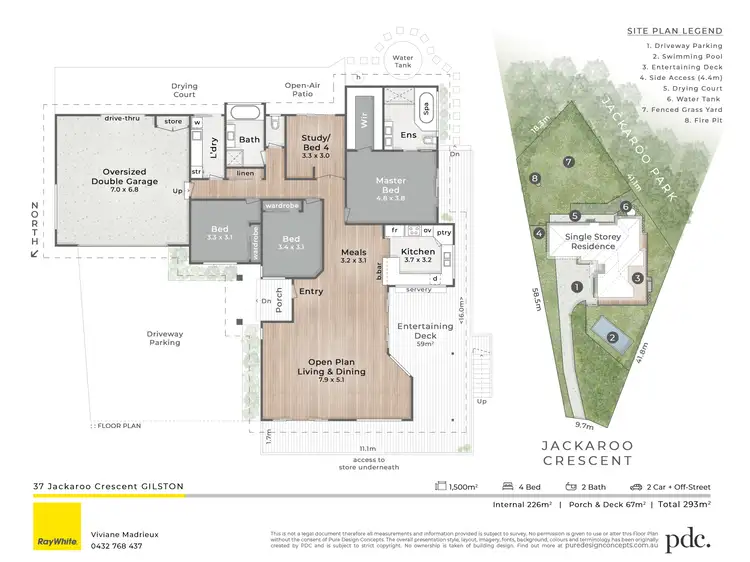
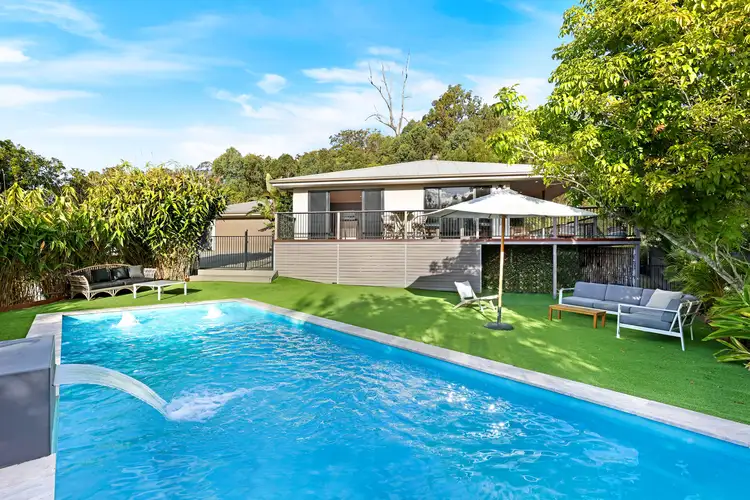
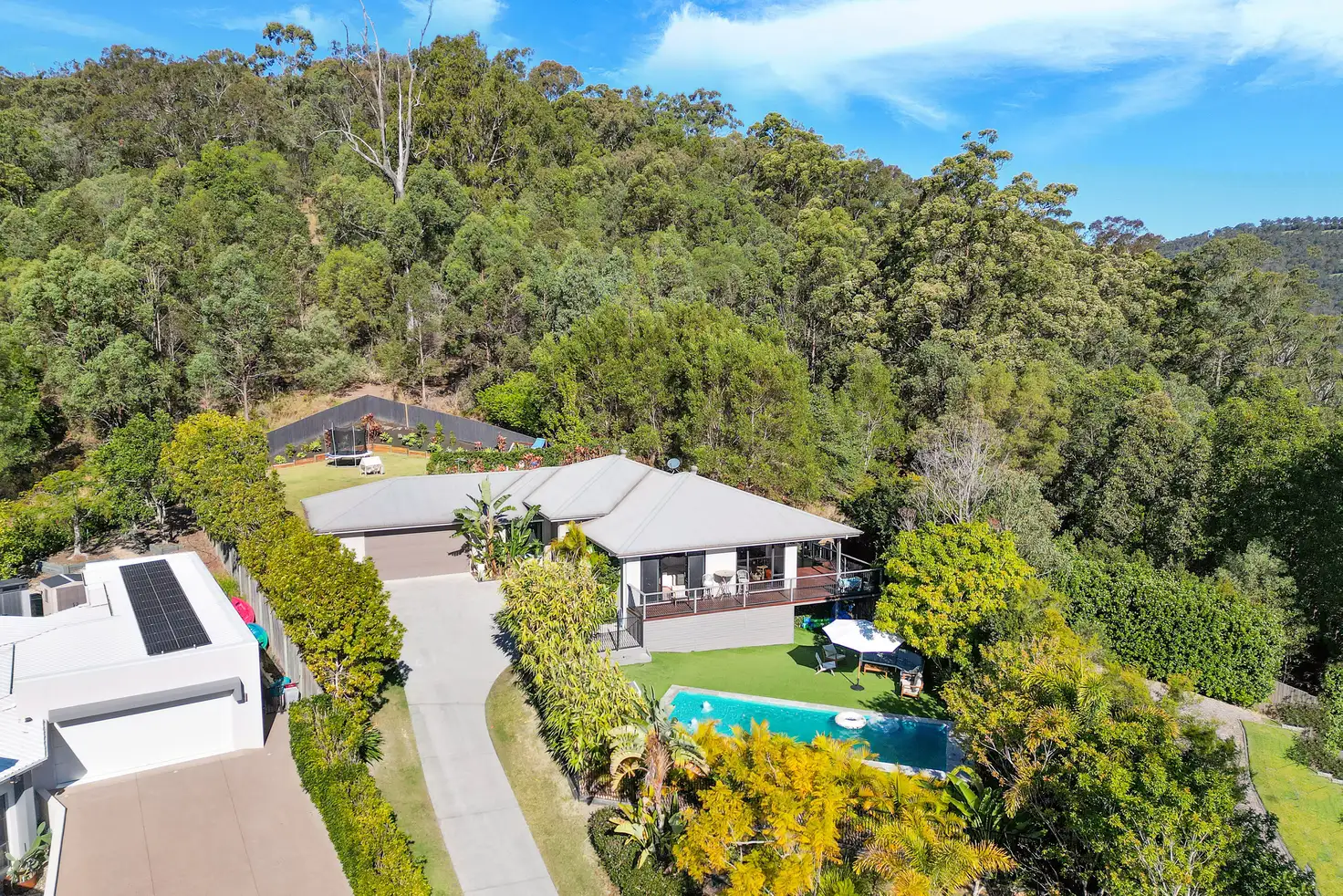


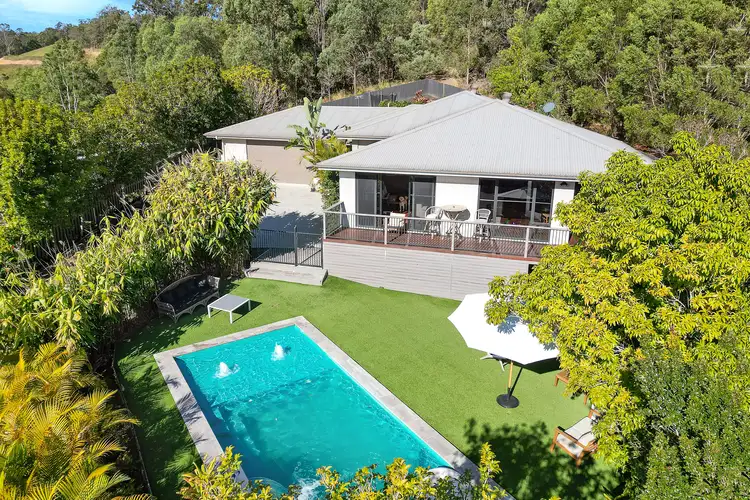
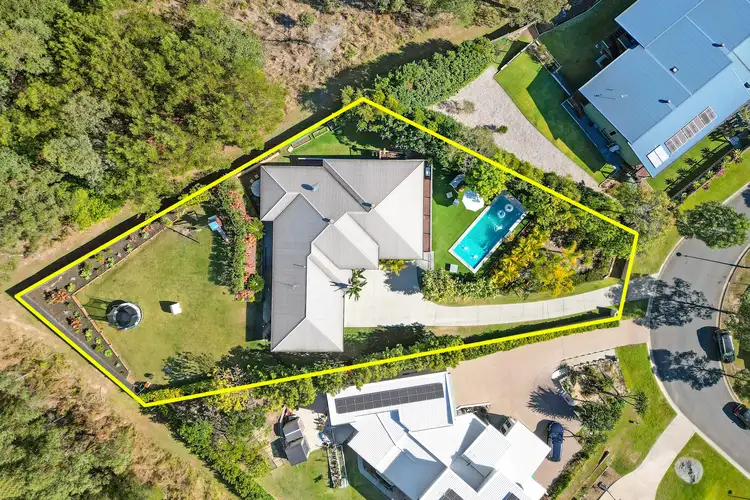
 View more
View more View more
View more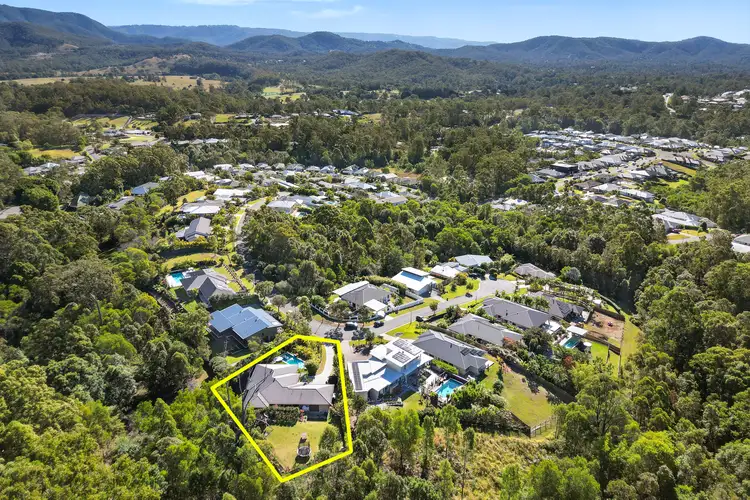 View more
View more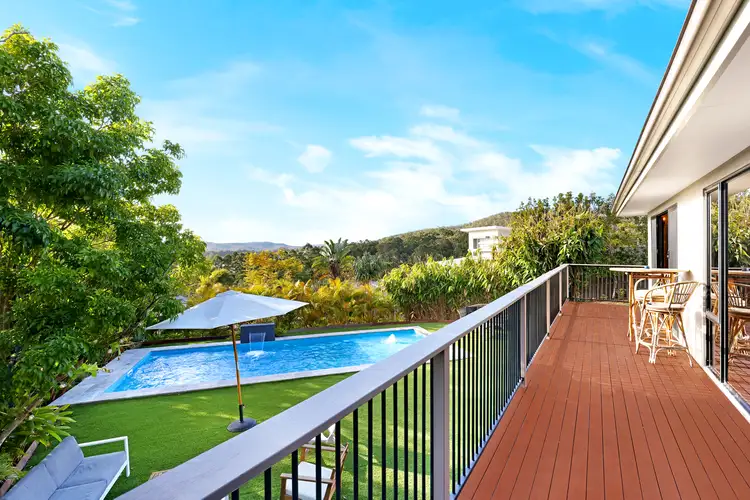 View more
View more
