Ideally located in the convenient and leafy suburb of Higgins, this 3-bedroom home is perfect for first-home buyers, young families and investors alike. Boasting local shops within a very short walk and several main shopping areas just a few minute drive away. Easy access to public transport, which can be used to take a short trip to nearby schools, ovals, cafes, and restaurants at Kippax Fair or Belconnen Town Centre. It really has it all. For those working in the city, you'll be pleased with the easy access to Belconnen Way or the scenic William Hovell Drive that goes past breathtaking features such as Kama Nature Reserve, Mount Painter Reserve and Lake Burley Griffin.
Perfect for relaxing after a long day, the front porch overlooks the low-maintenance front garden so you can sit back and watch the world go by. Inside you will find an open plan kitchen and dining area, large living space, and a sunken lounge that is great for cosy nights in. There are 3 generous bedrooms, complete with built-in robes and serviced by the well-appointed main bathroom and separate toilet and powder room.
If outdoor entertaining is a hobby of yours, rest assured you can enjoy it all year round with the enclosed pergola and the paved BBQ area. With the security of a fully fenced yard, you can let the kids out to play and the pets loose to roam with no worries.
Additional creature comforts include ducted evaporative cooling, a split system unit, a laundry room with external access and a powered double garage with a built-in workbench.
On top of all that is already on offer here, there is ample opportunity for improvements. For those of you with a green thumb, there is plenty of space outside for a veggie patch, fruit trees or just a colourful garden. If you want more living space, you can easily extend the property or put in a granny flat for teenagers, parents or a home office or studio. The possibilities are endless.
PLEASE NOTE THIS PROPERTY WILL GO TO AUCTION THURSDAY, 25TH MAY - 14 WALES STREET, BELCONNEN AT 5:00PM
Features:
Front porch overlooking easy-care garden
Split level design
Multiple living areas
Open-plan kitchen and dining area
Kitchen with freestanding electric cooktop and oven, dishwasher and ample bench space
Sunken lounge
3 bedrooms with built-in robes
Bathroom with separate bath and shower
Separate toilet
Powder room
Laundry with external access and ample storage
Ducted evaporative cooling
Covers for the ducts to save on heating in the winter
Split system unit (installed in 2022)
Enclosed pergola
Paved entertainment and BBQ area
Large fully fenced back yard
Powered double garage with built-in workbench
Stats:
Build: 1979
Block: 790sqm
Living: 134.91sqm
Garage: 40.13sqm
EER: 1.0
UV: $575,000
Rates: $2,903 pa
Land Tax: $4,498 pa
Disclaimer: All information regarding this property is from sources we believe to be accurate, however we cannot guarantee its accuracy. Interested persons should make and rely on their own enquiries in relation to inclusions, figures, measurements, dimensions, layout, furniture and descriptions.
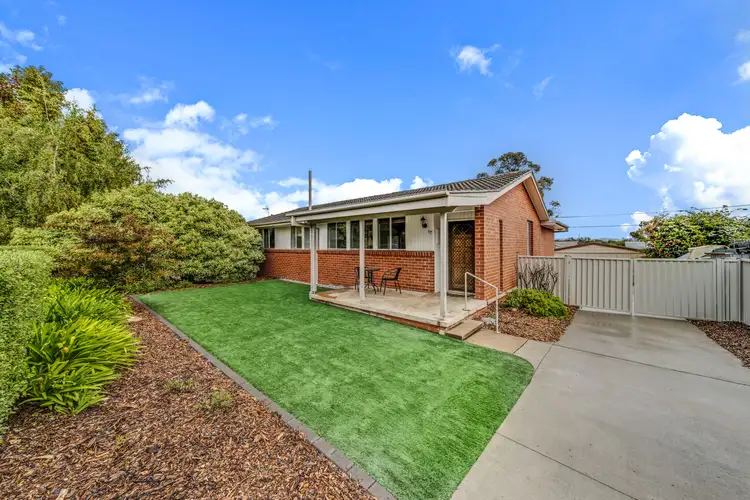
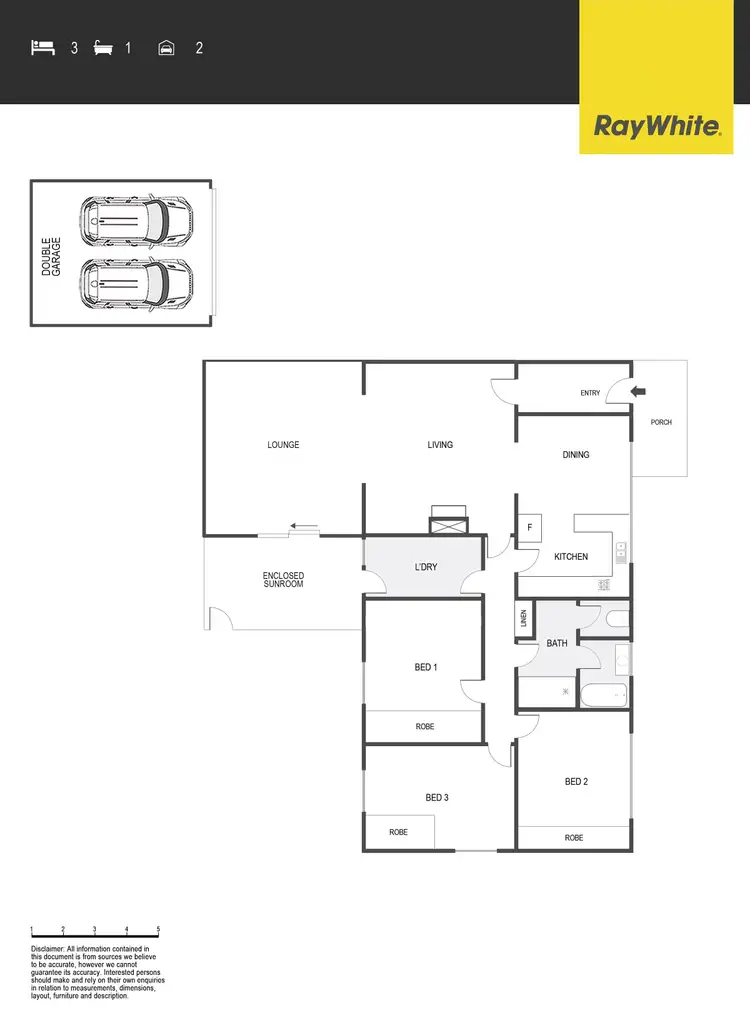
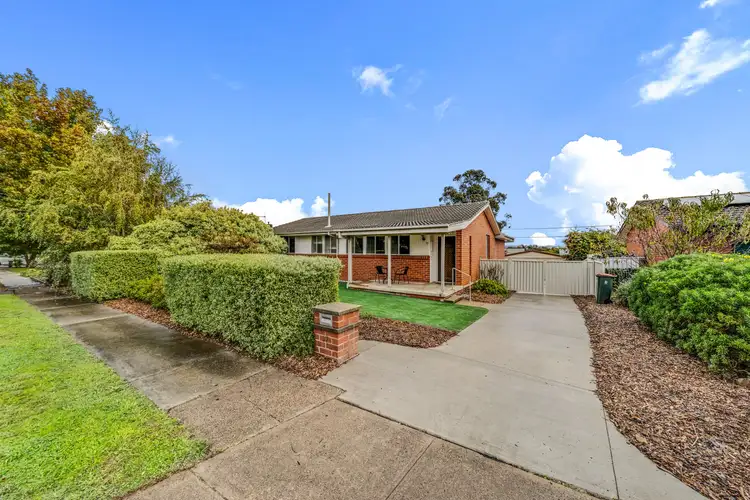
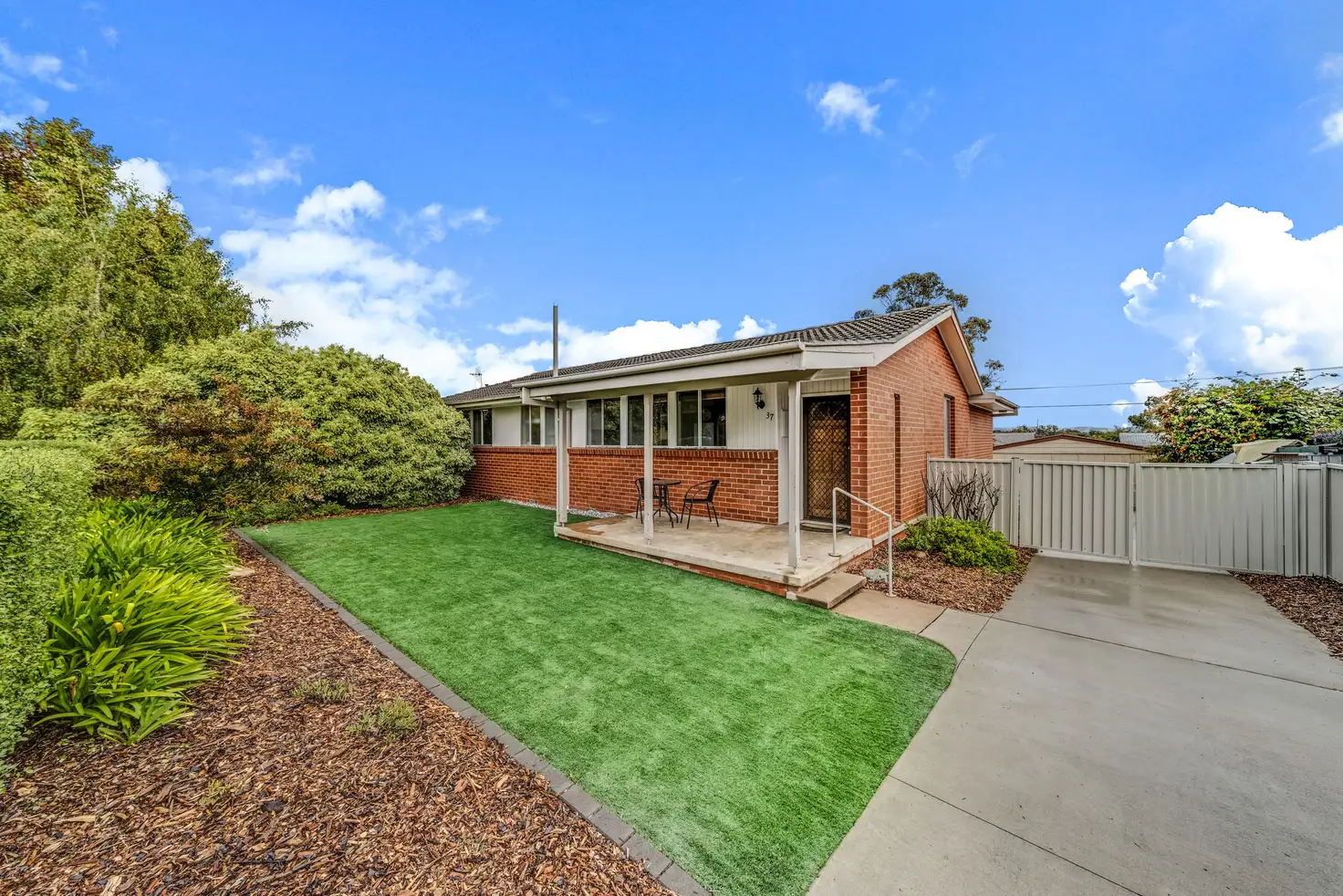


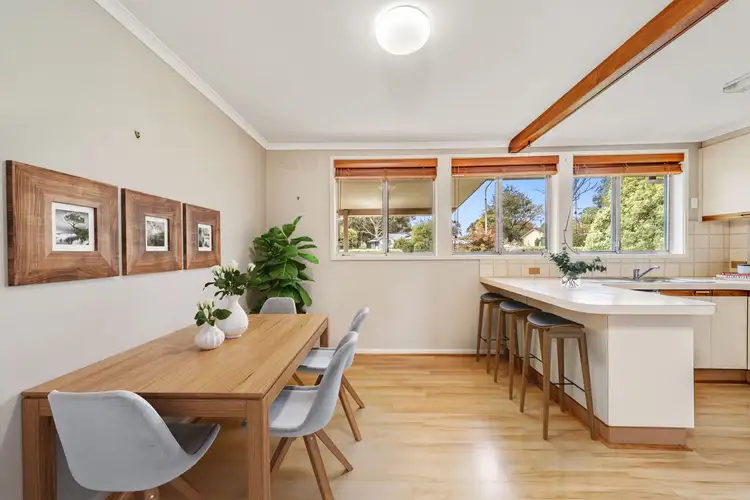
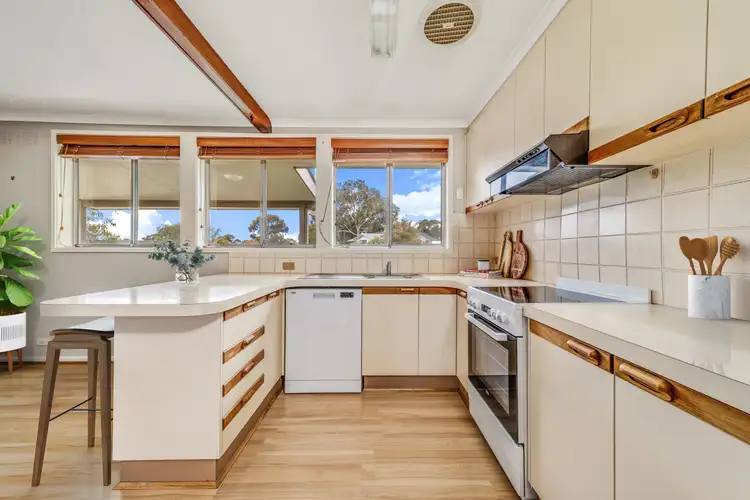
 View more
View more View more
View more View more
View more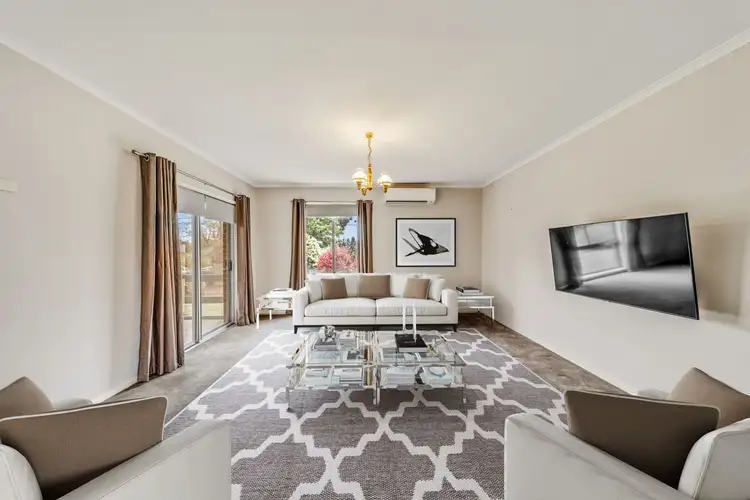 View more
View more
