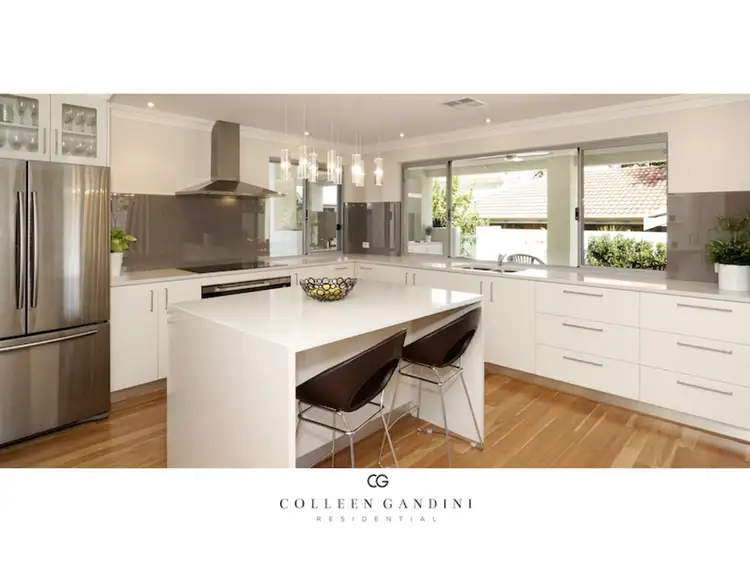PRESENTS AS NEW
When designing this home the owners took great care to ensure it felt generous, functional, family friendly with plenty of clever storage and design ideas to make daily living a breeze. Completed in late 2012, this 2 level home offers 5 bedrooms plus a study, 3.5 bathrooms, open plan living and presents in excellent condition offering a neutral colour palate. The impressive 21 meter frontage gives this home a commanding street presence. One of the great (and often difficult to find) features of this home is the substantial downstairs en-suite bedroom. It is the size of a Master Bedroom with its own private bathroom and built in wardrobes - an ideal space for a young adult child or even elderly family members in your care. The main living area and outdoor entertaining area have been set up for family sized events with plenty of space and storage. This home is so much more than it seems so come and see for yourself!
Features include:
565sqm Survey Strata street front block with an impressive 21m frontage
456sqm total build area for the home
5 large bedrooms, 3 with walk in wardrobes, and 2 with built in robes
Guest Suite on the ground floor with private ensuite bathroom - perfect for extended families
Master Suite upstairs with double door entry, walk in robe and ensuite bathroom with double vanities, Essastone bench tops, large shower, bath, separate w/c and linen storage cupboard
3 stylish bathrooms plus 2 powder rooms - 1 powder room on each level
Home office
Laundry chute, coat cupboard, 4 linen cupboards throughout and under the stairs storage
Open plan family, kitchen and dining area with gas fireplace
Kitchen with Essastone waterfall bench tops, island bench and breakfast bar, serving window to the rear outdoor area, glass splash back, 900mm SMEG induction hot plate, 900mm oven, double fridge recess with fridge plumbing, double sink and soft close cabinetry
Scullery off the kitchen with Asko dishwasher, double sink and pantry
Laundry off the kitchen and scullery with ample storage, outside drying courtyard off the laundry
Outdoor alfresco entertaining area with ceiling fans, built in kitchen including wok burner, built in grill and hotplate BBQ - both on mains gas supply, Essastone bench top, sink, storage cupboards and fridge recess
Private spa area covered by the alfresco, outdoor shower, glass pool fence surrounded by citrus trees
Upstairs living area with traditional gas fireplace
Galleried landing
Oversized 52sqm double car garage with double door rear access and side storage area
Filtered water system throughout the home
Solid Blackbutt timber flooring
Alarm system, intercom system with video camera to the front door
2 x Rinnai Gas HWS
Ducted reverse cycle air-conditioning throughout
All kitchen and bathroom cabinetry with soft close operation
Fully reticulated laws and gardens, easy care and low maintenance, fruit trees
Built by Highbury Homes and completed late 2012
Contact Colleen Gandini today on 0421 842 954 for more information!








 View more
View more View more
View more View more
View more View more
View more
