In the heart of Culcairn, where community charm meets convenience, sits a home that offers far more than four walls-it offers a lifestyle. 37 Kirndeen Street is a beautifully maintained and well-loved residence, perfectly designed for families seeking space, comfort, and opportunity.
Set upon an expansive 1,592m² block, the home immediately welcomes you with its character and warmth. High ceilings create a sense of openness throughout, while three generously sized bedrooms promise restful retreats for every member of the household.
The central hub of the home is its large open-plan living, dining, and kitchen. Here, conversations flow as freely as the natural light that fills the space. The kitchen, complete with abundant storage, generous bench space, gas cooking, and a dishwasher, is built to handle the demands of family living and entertaining with ease.
Climate comfort is assured all year round with ducted gas heating and evaporative cooling, while a spacious bathroom and additional outside laundry and toilet ensure practicality is never compromised.
Step outside, and you'll find an entertainer's dream-a huge 18m x 6m undercover area that invites gatherings of every size, from weekend barbecues to milestone celebrations. A double carport provides convenience, while the large enclosed backyard remains a true blank canvas: space enough for a dream shed, sparkling pool, or even a subdivision (STCA).
Location seals the appeal. With the bakery, supermarket, cafes, and schools all within walking distance, daily errands become effortless. And for those needing regional access, Albury is just a comfortable 30-minute drive.
37 Kirndeen Street is not simply a house-it is a rare chance to secure space, lifestyle, and possibility in a thriving township. Families, first-home buyers, or those seeking to expand-your future begins here.
Disclaimer: All information regarding this property is from sources we believe to be accurate, however, we cannot guarantee its accuracy. Interested persons should make and rely on their own enquiries in relation to inclusions, figures, measurements, dimensions, layout, furniture and descriptions.
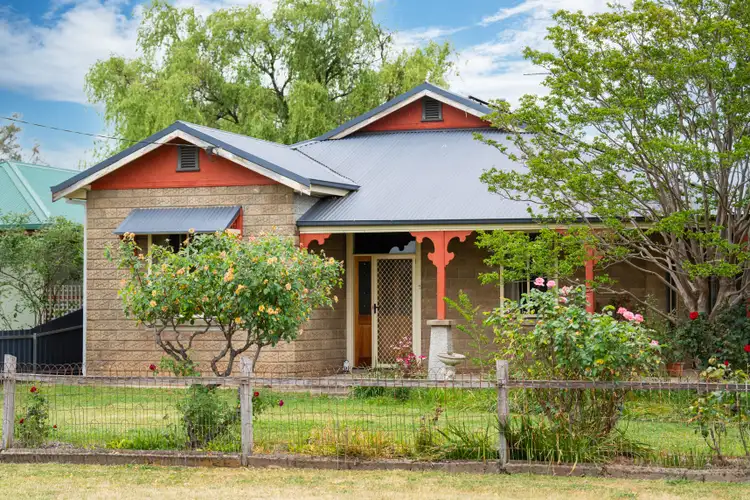
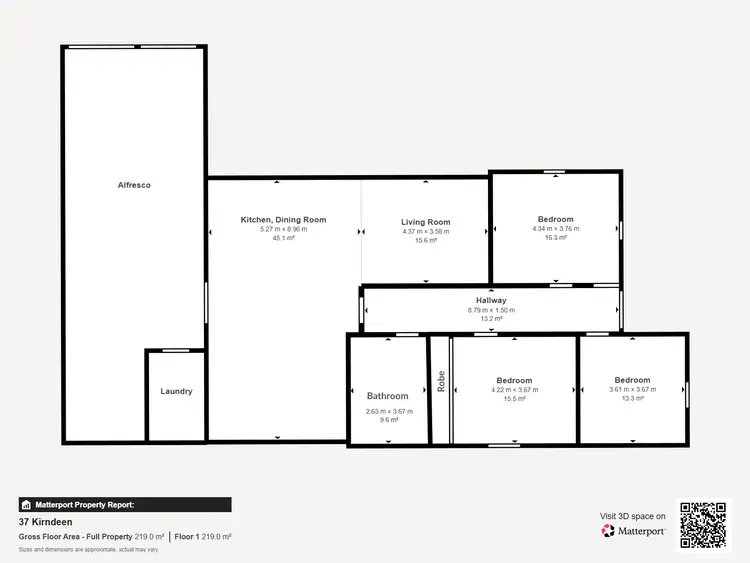
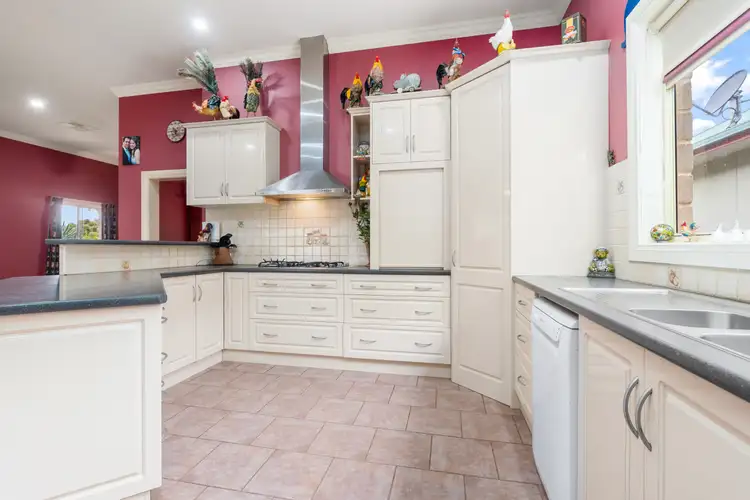
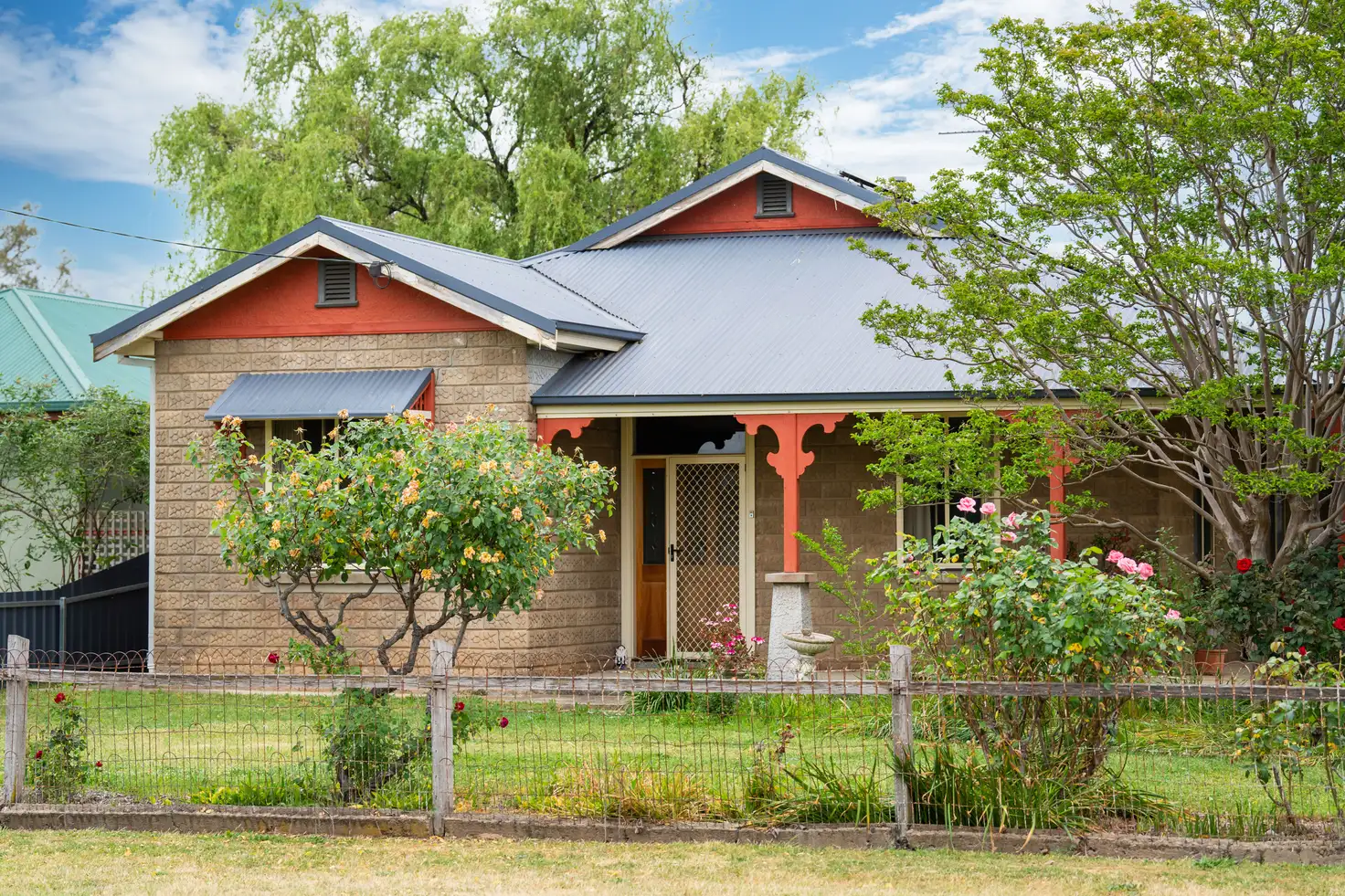


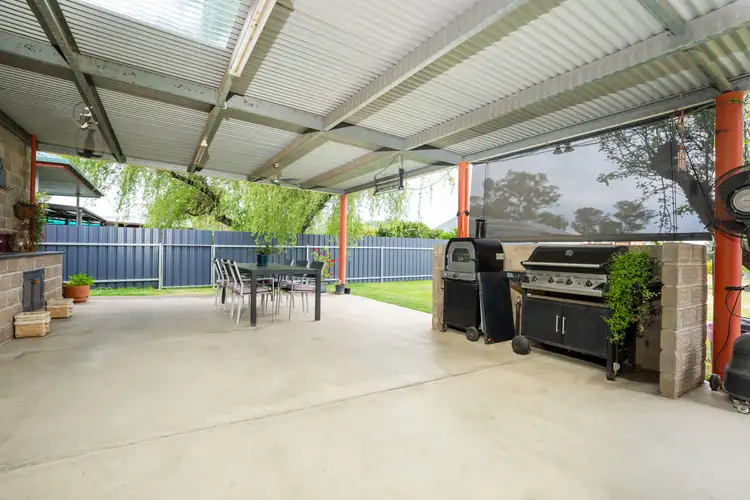
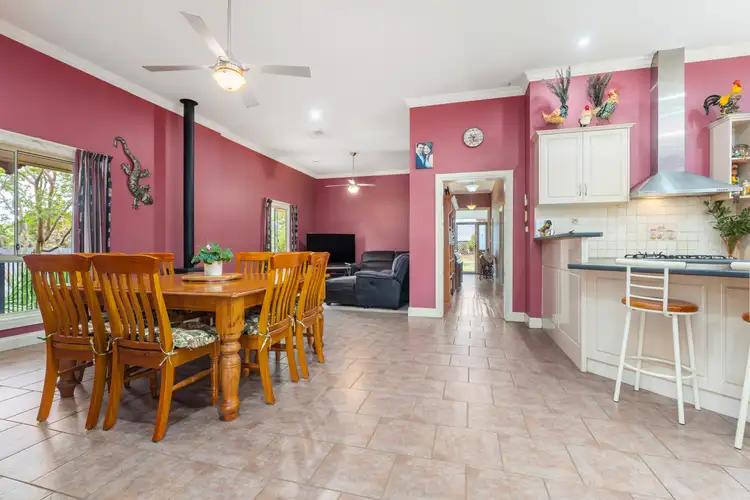
 View more
View more View more
View more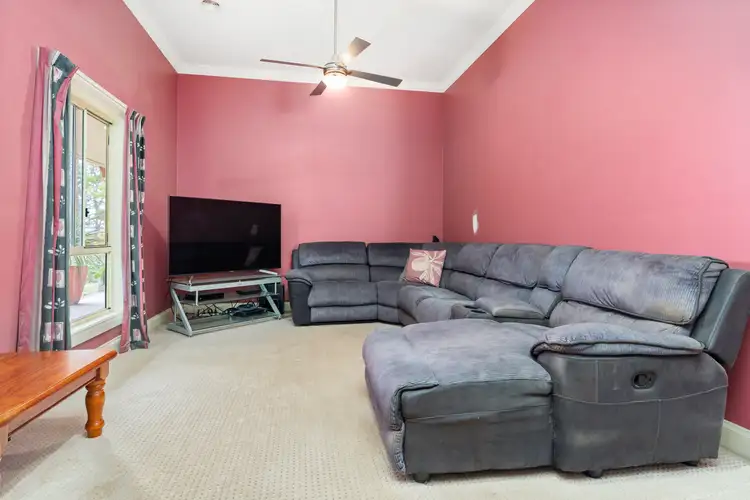 View more
View more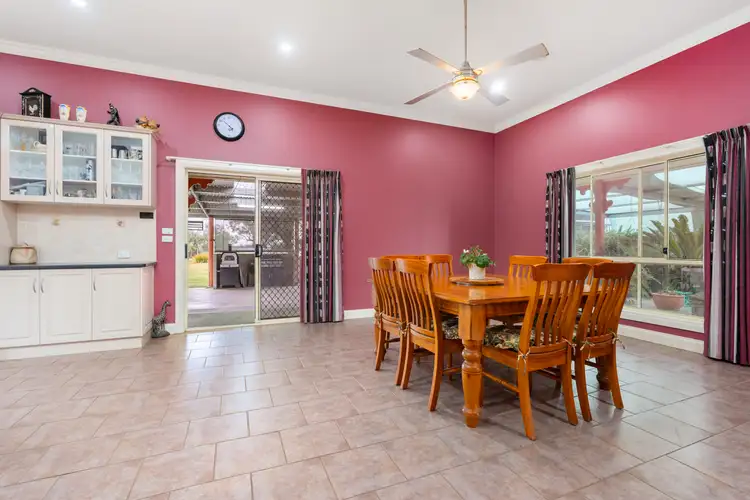 View more
View more
