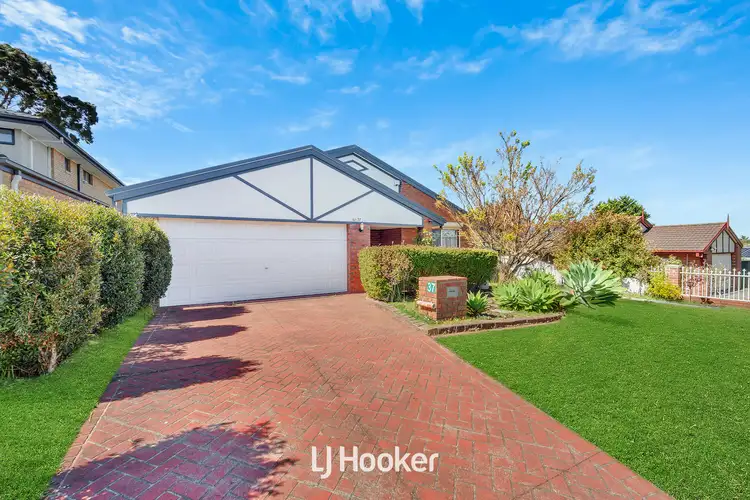Set in the heart of highly sought-after Endeavour Hills, this well-designed residence combines spacious living with practical features and generous outdoor appeal. Perfect for families seeking both comfort and convenience, the home offers multiple living zones, four bedrooms, and a superb backyard for entertaining.
Inside, a welcoming entry flows to a spacious living room and a central kitchen with pantry, adjoining family and dining areas. The master suite features its own ensuite, while three additional bedrooms are serviced by a well-appointed family bathroom and separate WC.
Step outside and enjoy a lifestyle of leisure, with a covered alfresco area, a dedicated outdoor entertaining pavilion, and a large backyard ideal for gatherings, play, and relaxation. Additional features include a double garage with internal access, a water tank, and a handy garden shed.
Key Features:
-Generous 554sqm (approx.) block
-Four bedrooms, including a master with an ensuite
-Two bathrooms plus a separate WC
-Multiple living zones, including formal living and family/dining
-Modern kitchen with pantry and quality appliances
-Covered alfresco plus outdoor entertaining pavilion
-Generous backyard with a shed and a water tank
-Solar panels for energy efficiency and cost savings
-Ducted heating and split-system air conditioning for year-round comfort
-Double garage with secure internal and external access
-Prime location
Families will love the convenience – close to leading schools including Maranatha Christian School, Gleneagles Secondary College, Thomas Mitchell Primary School and Southern Cross Primary School, just minutes to Endeavour Hills Shopping Centre, and only a short drive to Westfield Fountain Gate. Parks, playgrounds, Dandenong Market and easy access to Monash Freeway & Eastlink make this home a superb lifestyle choice.
A home of this calibre, in such a sought-after Endeavour Hills location, is a rare find. Call us today to arrange your private inspection and experience the space, style and lifestyle that await you at 37 Lawson Way.
DISCLAIMERS:
Every reasonable effort has been made to ensure the accuracy of the information provided; however, neither the vendor, agent, nor agency makes any representation or warranty as to its completeness or correctness.
The floor plans provided are for illustrative purposes only and should be treated as such. No liability is accepted for any inaccuracies or omissions in the details or dimensions represented.
As the property may be subject to private inspections, the sale status could change prior to scheduled Open Homes. Prospective buyers are advised to verify the current availability of the property before attending any inspection.








 View more
View more View more
View more View more
View more View more
View more
