A beautifully presented home in the ever-popular Harmony Estate designed with comfort and functionality in mind, this property offers the perfect blend of modern finishes, open-plan living and an easy-care lifestyle-all within a community that continues to grow in popularity on the Sunshine Coast.
From the moment you step inside, you'll appreciate the natural light, thoughtful layout and attention to detail. Ultimate coastal living awaits with this delightful family home that simply has not missed a trick. Cleverly designed with large bedrooms, raked ceilings , open plan living and multiple living areas all overlooking a sparkling new pool that seamlessly combines indoor and outdoor living.
A classic street facade sits perfectly on a 441m2 corner block boasting a preferred north facing rear orientation , an oversized double garage (remote operated) that also offers built in cupboards and internal access providing security and safety plus off street parking for boat/van .
The main living area is light filled , generous in size and the raked ceiling accentuates the generous proportions and is complimented by a gourmet kitchen with 900mm gas burners , Westinghouse dishwasher , pendant lighting, stone bench tops, a walk in butlers pantry (with sink) and the huge living and dining area make family living and entertaining a breeze.
The magic continues with the covered alfresco area, also with a raked ceiling and ceiling fan, accessed via sliding doors that open to an exposed aggregate concrete floor and glass fence that lead to the sparkling and inviting in ground pool with a tranquil water feature that combine to make this a perfect space for kids and adults alike all year round.
The oversize master bedroom with ceiling fan ,ensuite and walk in robe are a parents haven with double shower, floor to ceiling tiles with chic round mirrors that sit over a gorgeous timber double vanity with stone benchtop.
All other bedrooms are also very generous in size with built in robes and ceiling fans.
The oversized laundry provides exceptional storage with overhead cupboards and enjoys stone bench tops while the family bathroom boasts floor to ceiling tiles , frameless shower screen , a free standing bath and wall hung vanity. The separate study also provides a prefect work from home or study environment.
The home enjoys coastal tones and timber finishes that are a highlight of the house throughout and with genuine dual living areas plus a separate study , this home has so much to offer .
Living here means more than just enjoying a beautiful home-you'll also be part of a vibrant community. Parks, walking tracks, and playgrounds are right on your doorstep, while schools, shops, and cafes are just minutes away. Plus, you're only a short drive to some of the Sunshine Coast's best beaches.
This home is perfect for families, first-home buyers, or investors seeking a solid property in one of the Coast's most in-demand estates.
Other Property features
• Daikin ducted cooling and heating
• Off street caravan/boat parking
• Solar panels
• Plumbed fridge connection
• Walk to park
• Concrete slab
• Grassed low maintenance rear yard
• Timber panelled doors
• Pool Approx. 4 x 4.5 with max depth approx.1.8m
*This property is being sold by auction or without a price and therefore a price guide can not be provided. The website may have filtered the property into a price bracket for website functionality purposes.
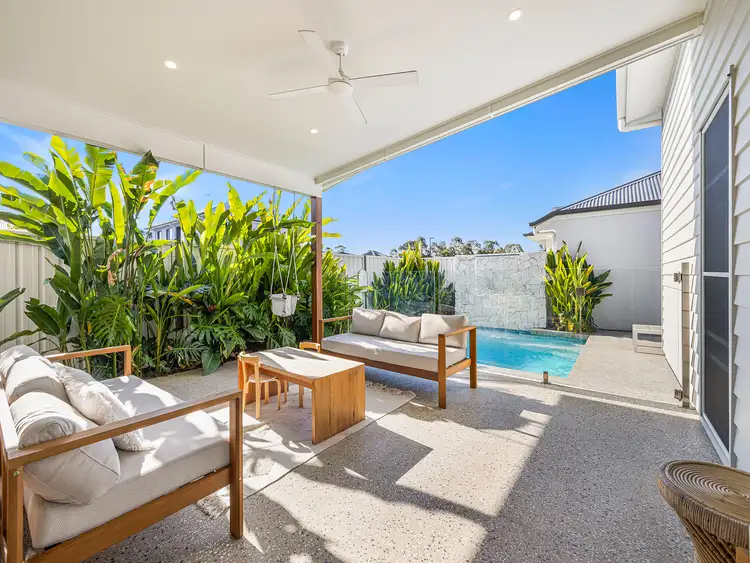
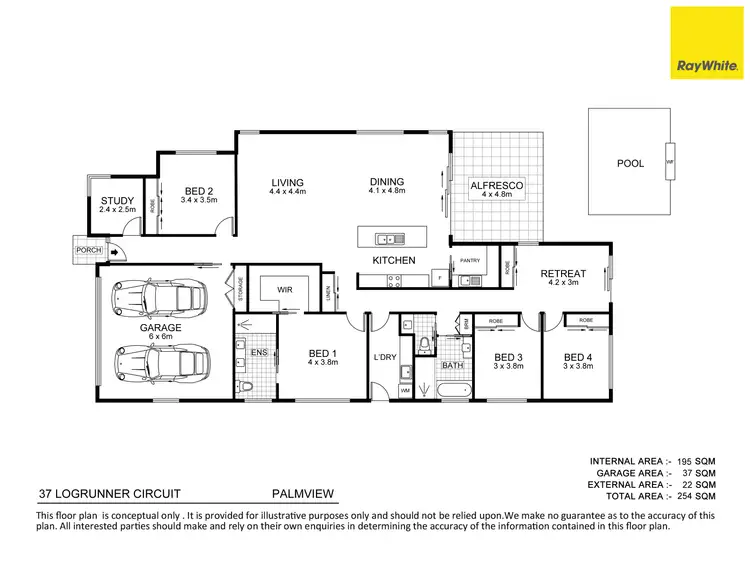
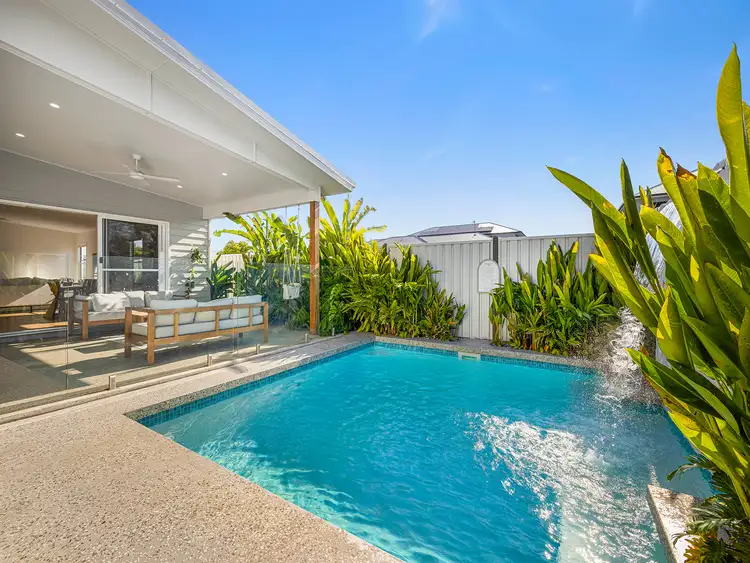
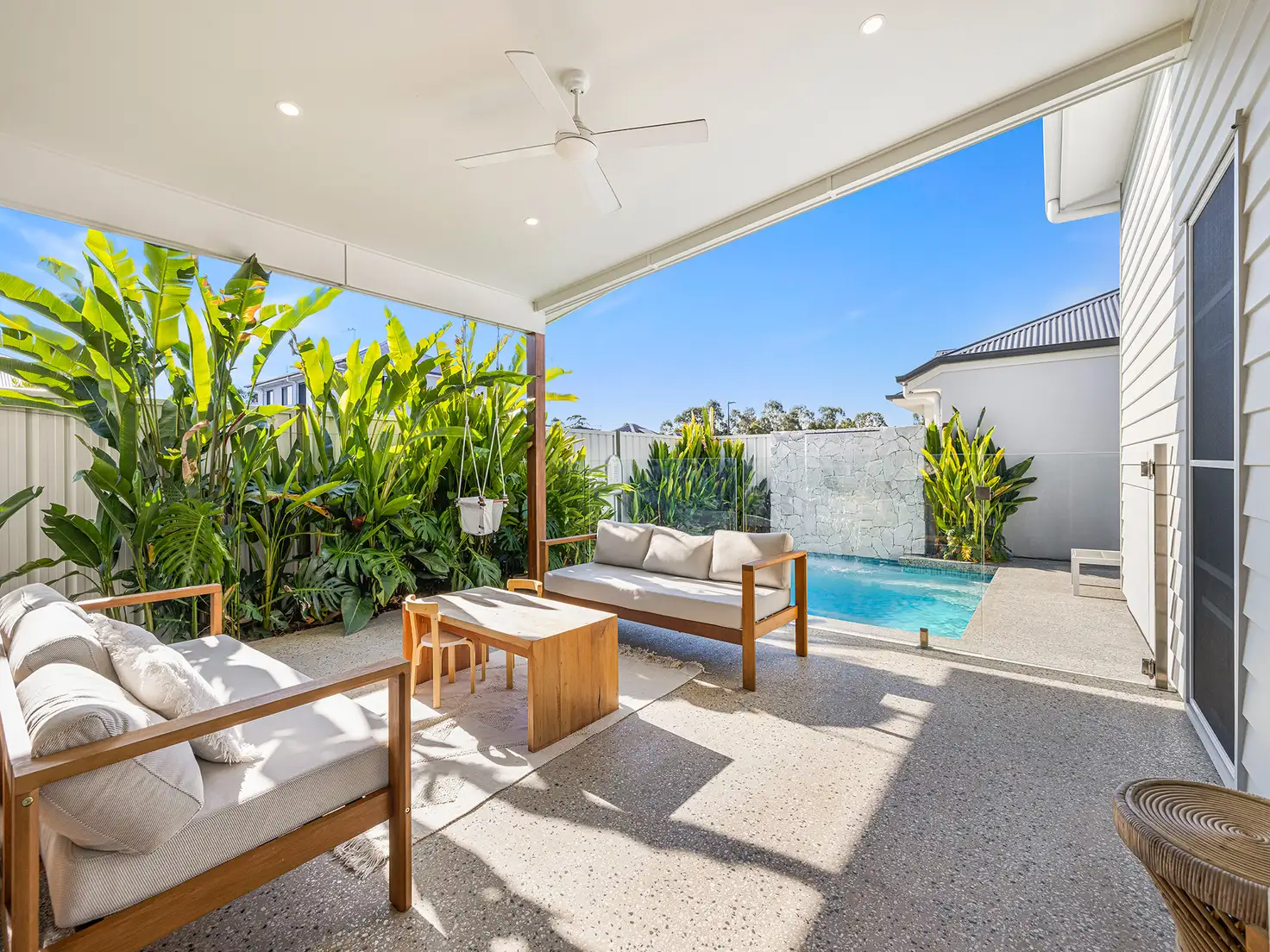



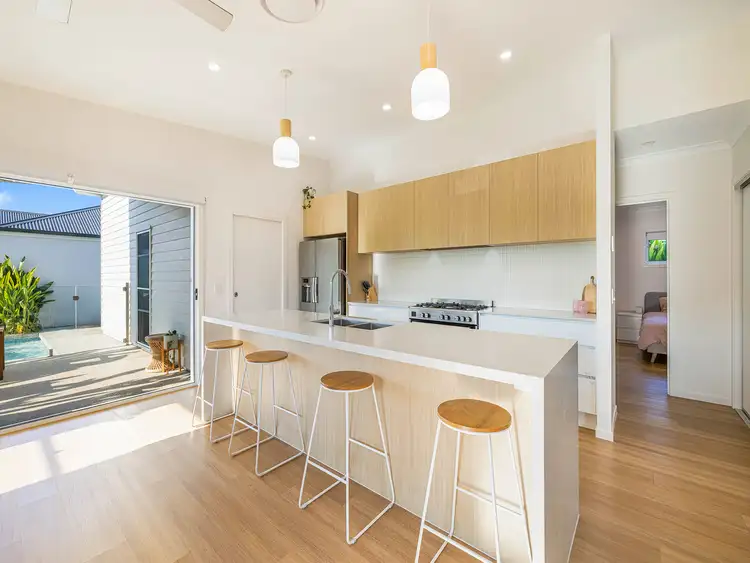
 View more
View more View more
View more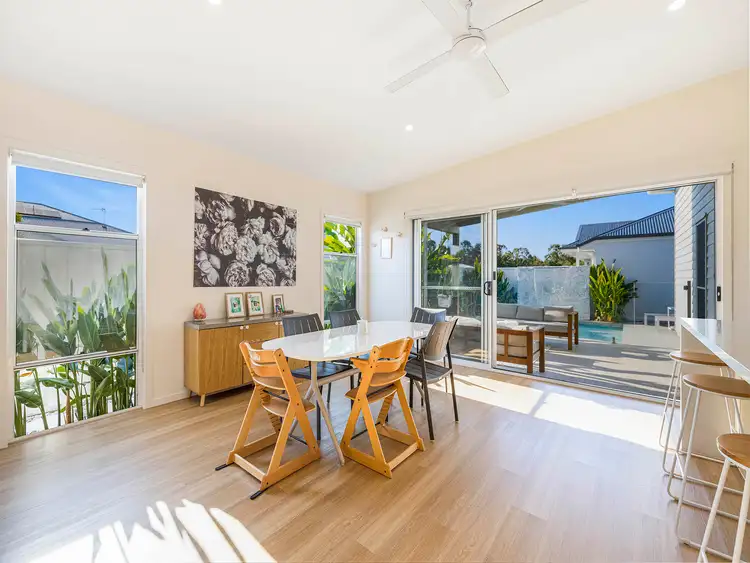 View more
View more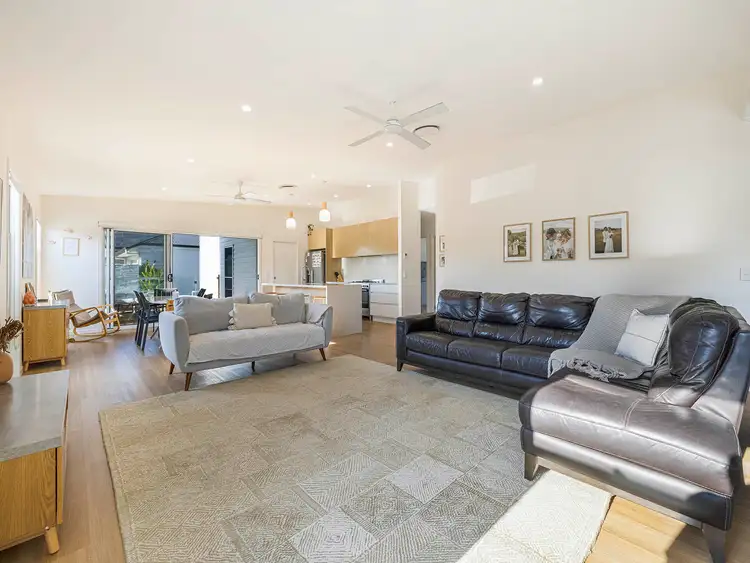 View more
View more
