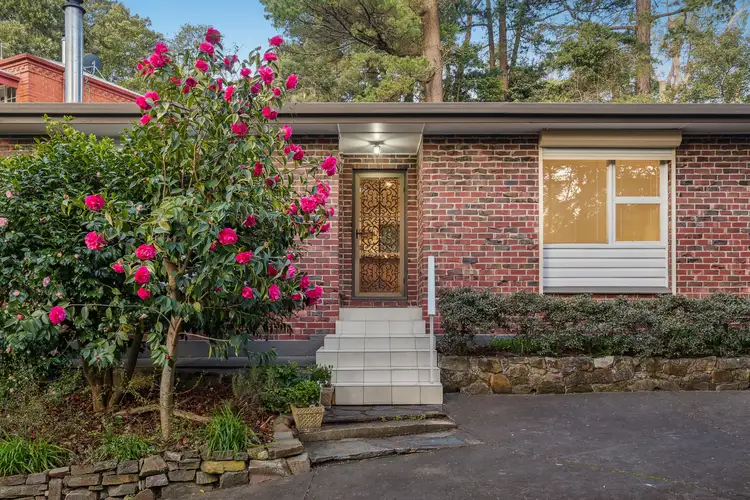Invisible from its tree-lined street entrance thanks to glorious gardens brimming with blooming camellia bushes, this character-filled three-bedroom brick home - only nine minutes' walk to the heart of Stirling - is your ticket to realising the Adelaide Hills' dream of lazy winter evenings by a roaring log fire, spring mornings in a sunroom with warm cups of tea, and endless summer days enjoyed outside under the cooling shade of this stunning region's leafy canopy.
Sitting pretty on a generous 1,230m2 block, this house does an exceptional job of integrating classic features from its birth era - the late '60s' - with contemporary comforts. Like a tempting spread of honey over your morning toast, the original polished timber floors span a light-filled combined living, dining, kitchen area which, like the sleeping quarters, enjoys the all-season comfort of ducted AC, should you choose not to crank up the wood-burning combustion heater. A more modern timber tone fronts abundant cabinetry in the kitchen, where you'll find a central island bench with overhead skylight, stainless splashbacks, a dishwasher, and wall-mounted electric oven and microwave.
French doors off one side of this primary social area open into a tiled, glass-enclosed sunroom/home office with uninterrupted garden views. At the other end lie the three bedrooms, two with built-in robes, two with deep pile carpet, and one with more of those treacle-toned timber floors. All have easy access to a functional black and white tiled bathroom with bath, shower, and the WC conveniently housed next door with dual access from the laundry room.
Outside, the private grounds are truly spectacular with their mix of English florals, fruit trees, and succulents - with plenty of pretty paved spots from which to enjoy them while taking five on your own or while entertaining friends. If you can drag yourself away from this haven, Stirling Village is an easy stroll from your front door for the weekly grocery shop, restaurants and markets, as is Woorabinda Bushland Reserve, or you can jump in the car to reach both Stirling East Primary School and Heathfield High in sub-5 minutes or be on the down track to the city in 2 minutes.
FEATURES WE LOVE
• Timber-floored open-plan living, dining, kitchen with toe-toasting combustion heater and extending through French Doors into a tiled, sunroom/home office overlooking verdant gardens
• Contemporary timber-toned kitchen with island bench, overhead skylight, modern appliances, and excellent storage including a big corner pantry
• Three bedrooms, two lushly carpeted and one with timber floors, two with built-in robes - all central to a stylish full bathroom with the WC next door
• Ducted AC throughout, dedicated laundry room with its own access to the WC
• Incredible flower-filled gardens providing complete privacy from the street and neighbours, as well as a host of shady, paved places for alfresco entertaining
• Single garage with roller door entry plus two large garden sheds for storage, hobbies or side hustles
LOCATION
• A leisurely 9-minute stroll along tree-lined streets to fabulous Stirling Village for food and fun
• Birdwatch in your own backyard or hit the trails at Woorabinda Reserve in 2 minutes by car
• Sub-5 drive to local zoned schools - Stirling East Primary and Heathfield High
17km down the freeway to the centre of the city for other schooling and shopping options
Disclaimer: As much as we aimed to have all details represented within this advertisement be true and correct, it is the buyer/ purchaser's responsibility to complete the correct due diligence while viewing and purchasing the property throughout the active campaign.
Property Details:
Council | Adelaide Hills
Zone | RuN - Rural Neighbourhood\AdH - Adelaide Hills\
Land | 1230sqm(Approx.)
House | 108sqm(Approx.)
Built | 1968
Council Rates | $2,449.46 pa
Water | $255.55 pq
ESL | $365.70pa








 View more
View more View more
View more View more
View more View more
View more
