An unforgettable first impression: the unique pod design offers spacious living areas and endless entertaining ideas for the forever-evolving needs of modern life. The design also highlights the sustainability and environmentally friendly aspects while being practical and aesthetically beautiful.
THE DESIGN
The two pods' modern elevation immaculately details a combination of rammed earth, Colorbond, and dark-stained polished concrete. Through the glass windows and sliding doors, elements of nature are timeless and captured in each living space. Verandahs expand the outdoor living spaces into the surrounding landscape, blurring the edges of the architecture.
Pod one boasts all the stylish features of a modern home, including an open-plan living and dining space, a hidden reading nook for book enthusiasts, and an entertainer's kitchen. This entertaining space features Essastone bench tops with endless storage ideas, a Bosch dishwasher and stainless steel oven with a gas cooktop. The sizeable pantry is behind the kitchen, with a separate toilet and laundry further down the walkway.
Calmness and privacy extend into Pod Two, which has bedrooms one, two, and three, a separate living space, a bathroom and a toilet. Each bedroom is light and bright and features ceiling fans and a wardrobe.
ALFRESCO
Retractable glass doors create a seamless transition between inside and out, leading to the desirable entertaining space. The undercovered paved area expands along the front of the home and back to the open-aired limestone wall, incorporating a lush garden bed and a space large enough for multiple living possibilities. Entertaining is easy with servery access from the kitchen and outside bar dining for casual mealtimes. The imposing view is the home's centrepiece. It is timeless and compelling, with the towering Karri trees lit up in the evenings.
THE GARDENS
The back of the property features a lush expanse of stately trees, maintained mature gardens, and a vast edible landscape. Enriched with productive fruit trees, three sizeable wooden veggie boxes, and a chicken coup, this area boasts an impressive sustainable gardener's dream.
FRUIT TREES
There are persimmon apricots, white mulberries, limes, lemons, grapefruit, blood oranges, Kaffier limes, two pears, two apples, two passionfruit, and strawberries.
A large 8x9m shed completes this remarkable property, offering power, water, a woodfire heater, additional storage, and workshop space.
THE STUDIO
Total immersion in the rich and ever-changing environment: The two-bedroom studio is the ideal guest accommodation. Linked via a meandering pathway, it is set behind the main home and offers a place of retreat for visiting family and guests.
STUDIO INFORMATION
Reverse cycle split system
Track feature lighting
Ceiling fans
600ml Stainless Steel stove with gas cooktop
Undercover alfresco
Outside shower
Fenced off from the principal residence
Separate pergola
1500 Litre rainwater tank
Separate private entrance
Undercover carport
PROPERTY INFORMATION
5141 sqm
Servery access from the kitchen to the alfresco space
Ceiling fans in all bedrooms and living spaces
Additional cupboard storage
Outside shower
1500 Rainwater tank
Wood storage shed
Instant gas hot water system
Gated front entrance, driveway
The southern aspect is zoned Parks and Recreation
This magnificent home combines modern architecture with sustainable design features to offer an exceptional living experience year-round. Located amongst world-class wineries and galleries, 37 Mansfield is within walking distance of Margaret River's town centre. Contact Paul Manners, your Southwest Property Specialist, for a private inspection.
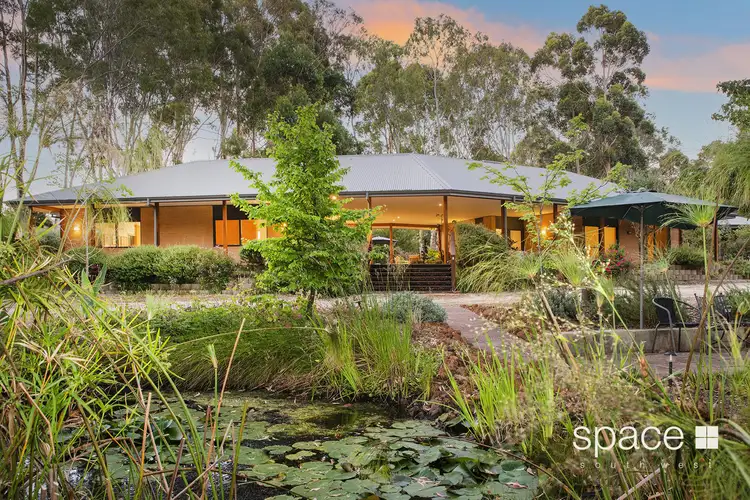
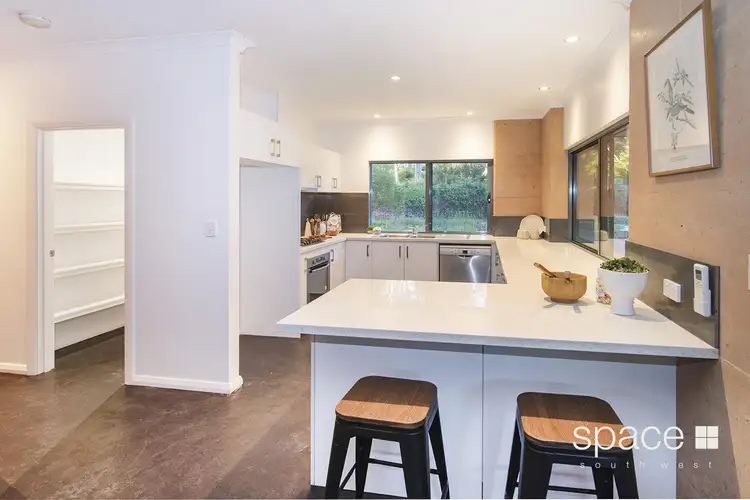
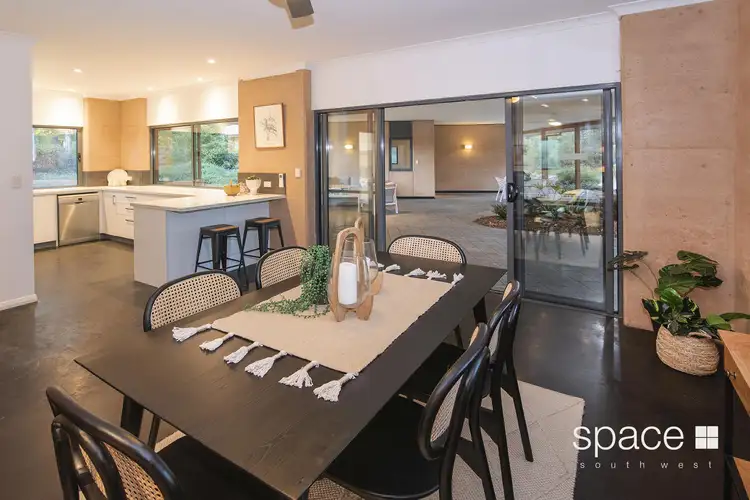
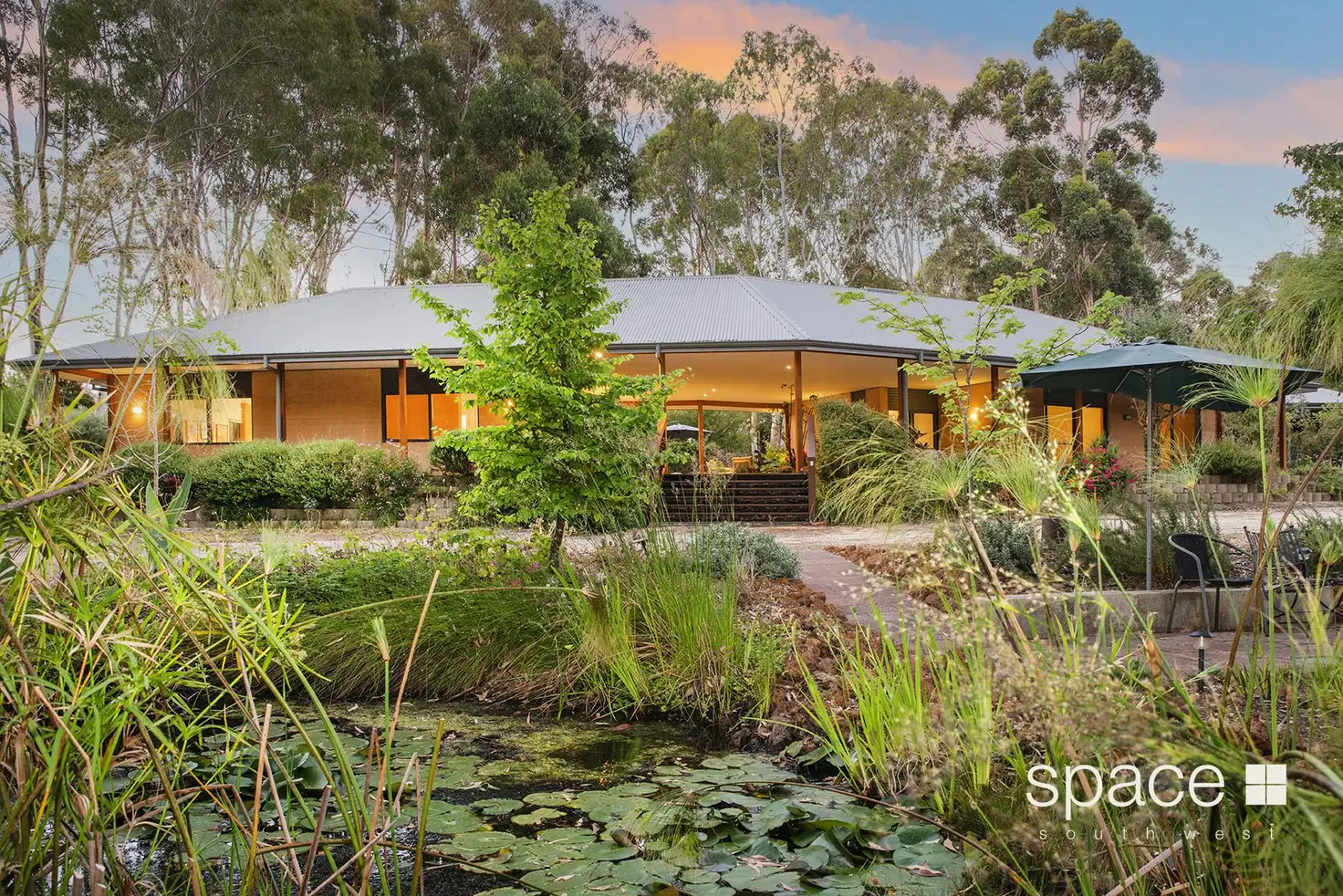


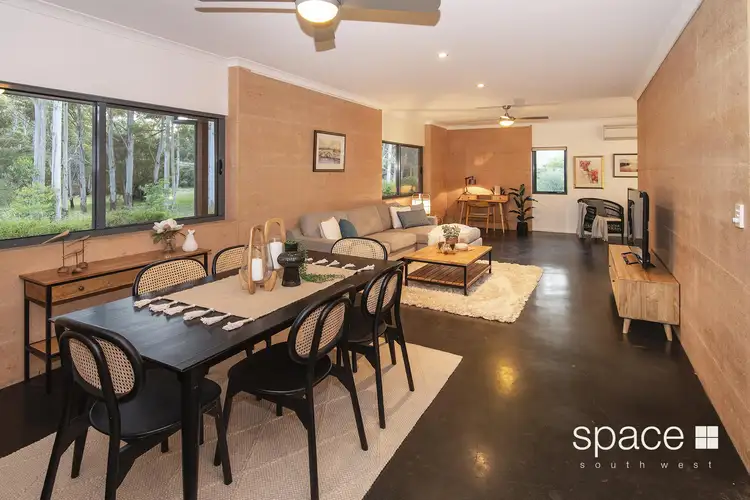
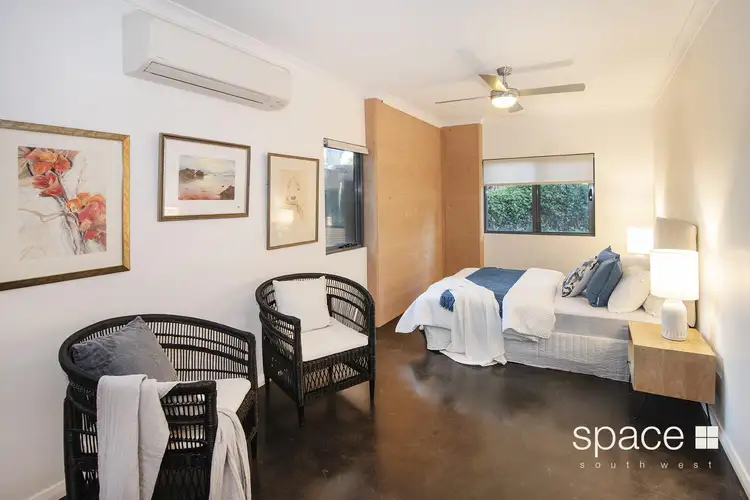
 View more
View more View more
View more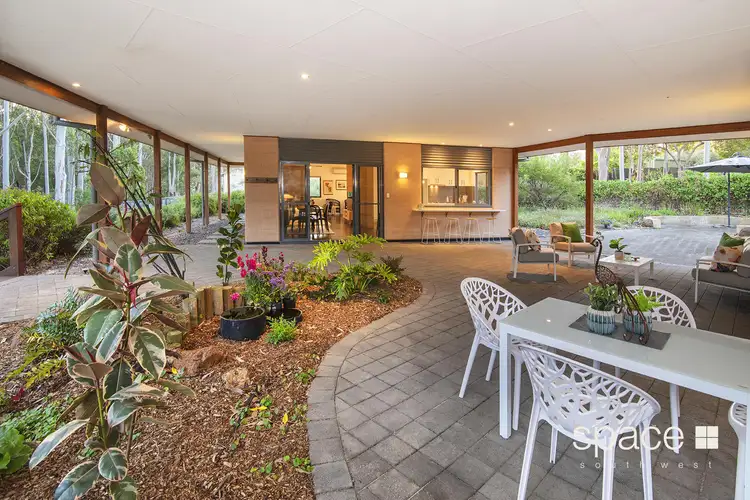 View more
View more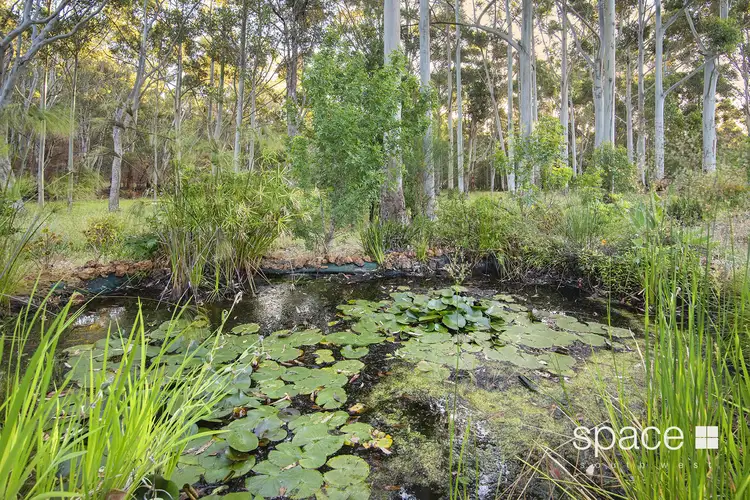 View more
View more
