Another Sensational Sold Result after the FIRST Open Inspection by Matt Ashford 0487 888 178
*For an in-depth look at this home, please click on the 3D tour for a virtual walk-through*
Boasting a sprawling 2,509sqm block and an expansive four-bedroom home with multiple living areas both inside and out, this home offers something for everyone. You'll love living in such a central location with shops and schools right on your doorstep while still enjoying a private and comfortable lifestyle.
A spacious entry welcomes you into the home and leads into a light-filled formal lounge and dining space. An open-plan kitchen, meals and family zone sits in the heart of the home and connects to the huge wrap-around flat-roof verandah, perfect for entertaining friends or relaxing with a cool afternoon drink.
You will never want for space in the generous kitchen with sweeping benchtops and a huge walk-in pantry. There's also a suite of stainless steel appliances on offer including an updated Glem oven and gas cooktop, Omega rangehood and a Fisher & Paykel dishwasher.
Enjoy family meals in front of the slow combustion fireplace while split system air-conditioning and a ceiling fan ensure comfort year-round.
All the bedrooms are a great size with three featuring built-in robes and the master offering a walk-in robe, ceiling fan and an ensuite. The three-way main bathroom boasts a separate bath and shower while a large laundry completes the floorplan.
Just as impressive as the home itself is the abundance of outdoor space. The DIY enthusiast will adore the huge garage or workshop plus there's a gym and a studio space with a kitchenette and a bathroom.
The long list of features includes:
- Multiple sheds and storage areas plus a chicken run, vegetable garden and a fire pit
- Spectacular outdoor entertaining area with lush gardens and an outdoor shower
- Ducted evaporative cooling to living areas for complete comfort
- The home has been freshly painted throughout allowing you to move in and enjoy
- Large double carport plus gated side access ensuring ample vehicle storage
Just a short walk from your front door is the Angle Vale Shopping Centre while Angle Vale Primary School is also within easy walking distance. Trinity College Gawler River is also nearby ensuring this property is perfect for busy family life. This one won't last long!
Call Matt Ashford now to inspect!
Council / City of Playford
Built / 1993 (approx)
Land / 2509sqm (approx)
Building / 554.7sqm (approx)
House / 181.9 sqm (approx)
Easements / Nil
Council rates / $2,100 pa (approx)
Water rates / $75 pq (approx)
Es levy / TBA pa (approx)
Approx rental range / $430 - $450 pw (approx)
Want to find out where your property sits within the market? Have one of our multi-award winning agents come out and provide you with a market update on your home or investment! Call Matt Ashford now on 0487 888 178.
Specialists in: Andrews Farm, Angle Vale, Banksia Park, Blakeview, Brahma Lodge, Burton, Craigmore, Davoren Park, Dernancourt, Direk, Dry Creek, Elizabeth, Elizabeth Downs, Elizabeth East, Elizabeth Grove, Elizabeth North, Elizabeth Park, Elizabeth South, Elizabeth Vale, Eyre, Fairview Park, Gilles Plains, Golden Grove, Greenwith, Gulfview Heights, Highbury, Hillbank, Holden Hill, Hope Valley, Ingle Farm, Mawson Lakes, Modbury, Modbury Heights, Modbury North, Munno Para, Munno Para West, One Tree Hill, Para Hills, Para Hills West, Para Vista, Paracombe, Parafield, Parafield Gardens, Paralowie, Penfield, Pooraka, Redwood Park, Ridgehaven, Salisbury, Salisbury Downs, Salisbury East, Salisbury Heights, Salisbury North, Salisbury Park, Salisbury Plain, Salisbury South, Smithfield, Smithfield Plains, St Agnes, Surrey Downs, Tea Tree Gully, Uleybury, Valley View, Virginia, Vista, Walkley Heights and Wynn Vale.
Number One Real Estate Agents, Sale Agents and Property Managers in South Australia.
Disclaimer: We have obtained all information in this document from sources we believe to be reliable; However we cannot guarantee its accuracy and no warranty or representative is given or made as to the correctness of information supplied and neither the owners nor their agent can accept responsibility for error or omissions. Prospective purchasers are advised to carry out their own investigations. All inclusions and exclusions must be confirmed in the Contract of Sale.
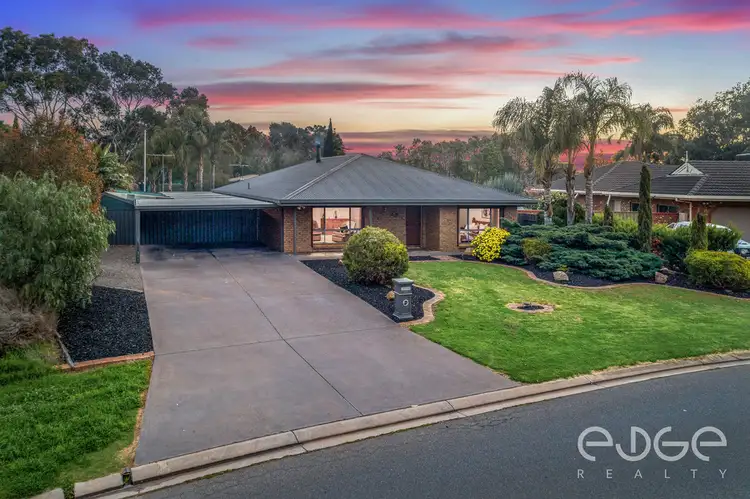
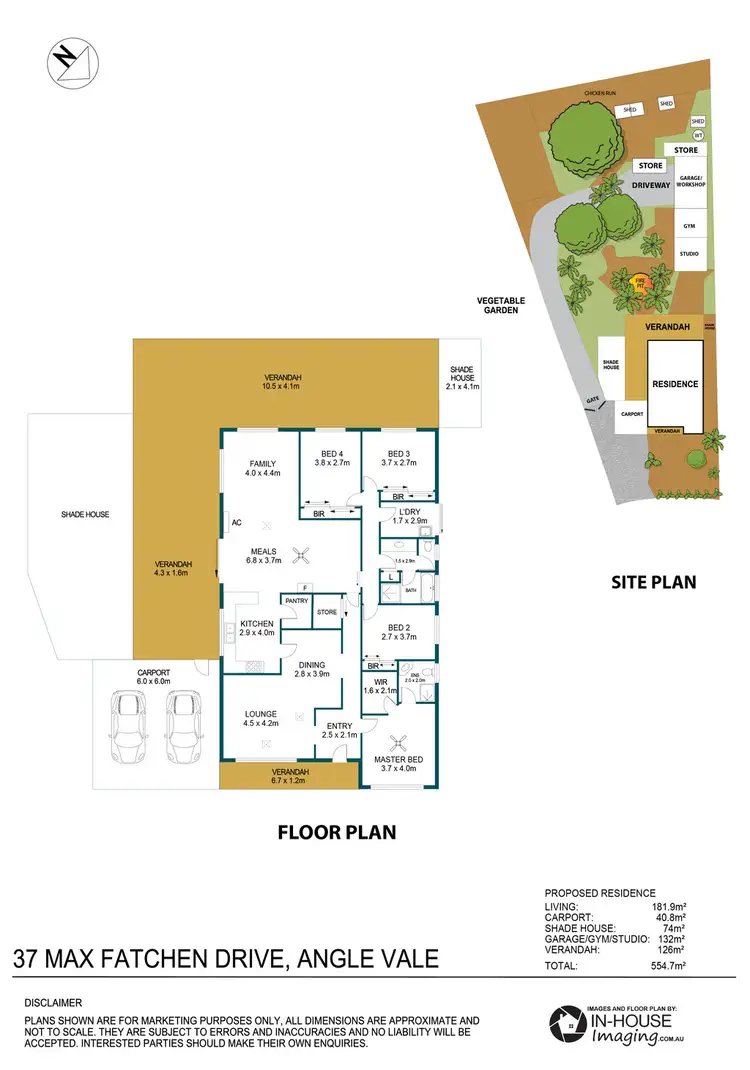
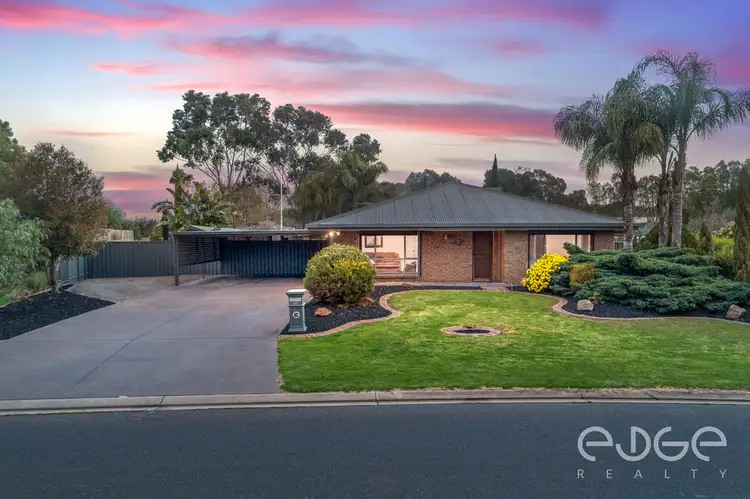
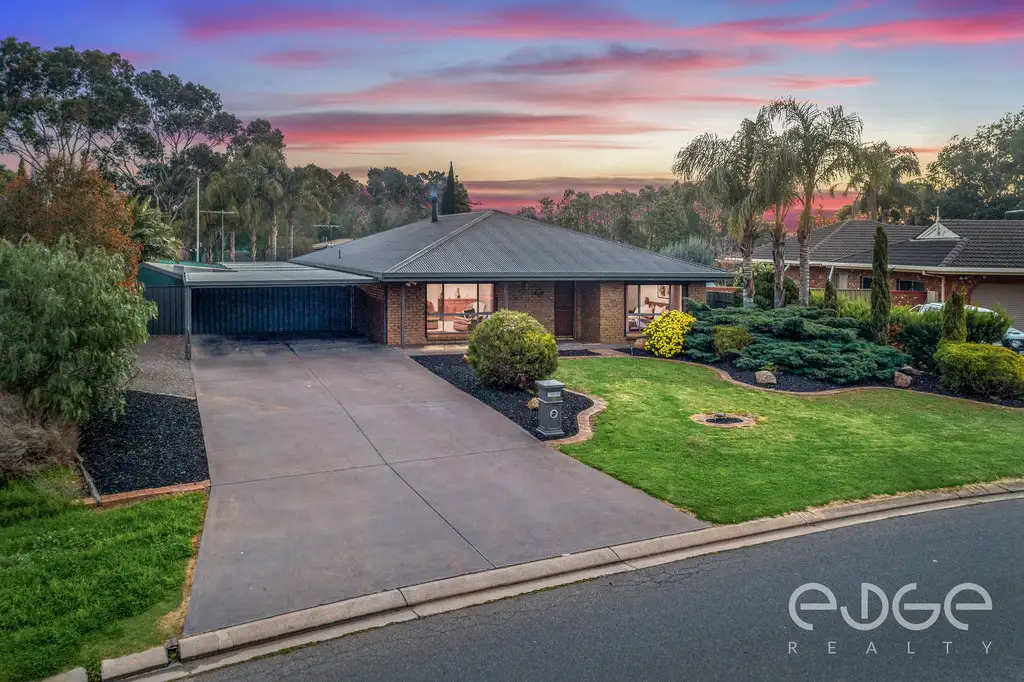


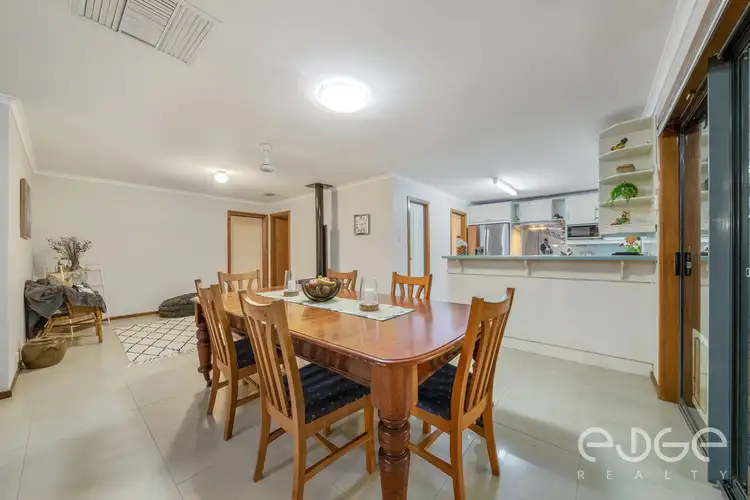
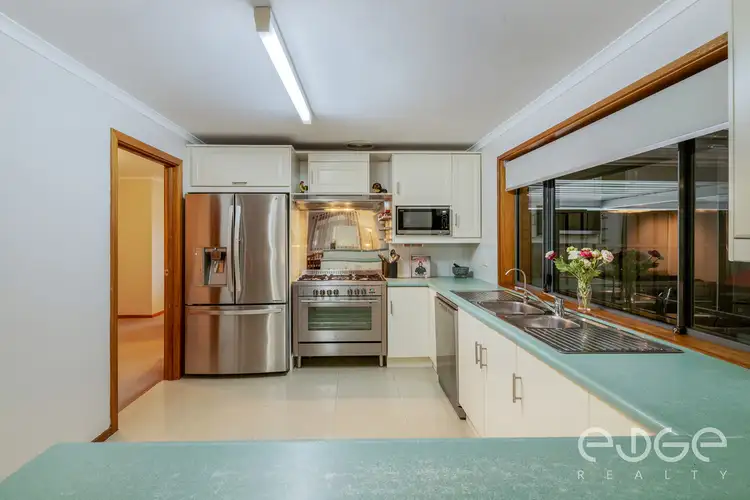
 View more
View more View more
View more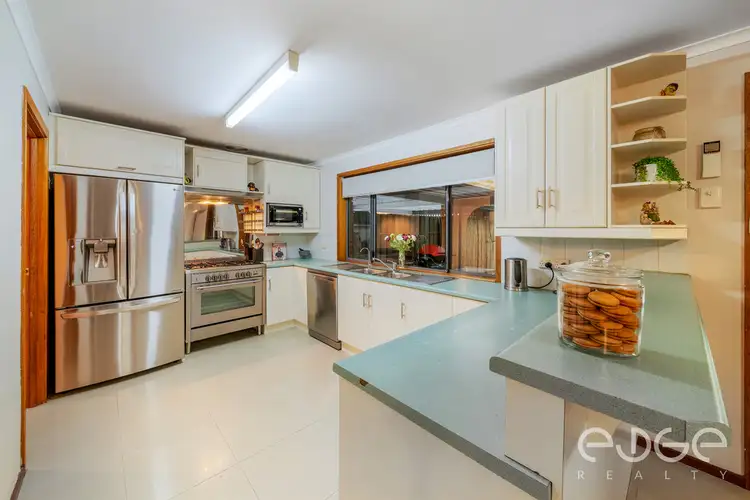 View more
View more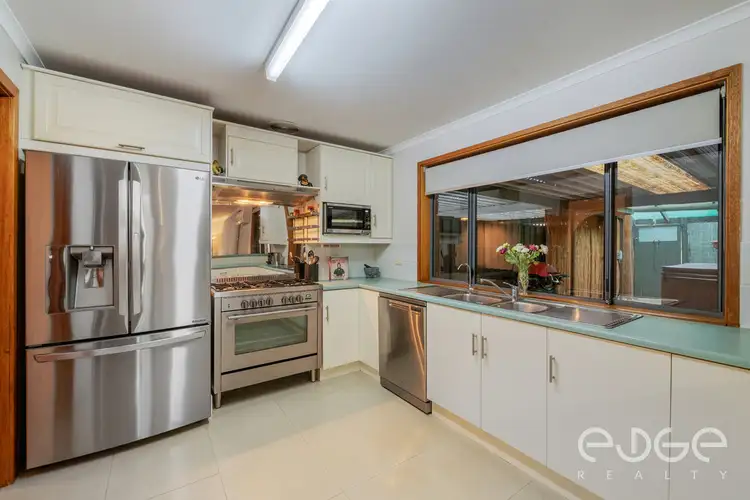 View more
View more
