$1,090,000
4 Bed • 2 Bath • 3 Car • 882m²
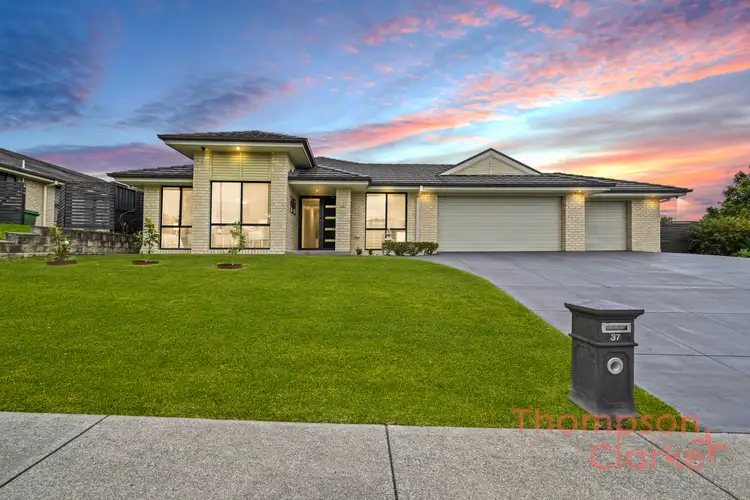
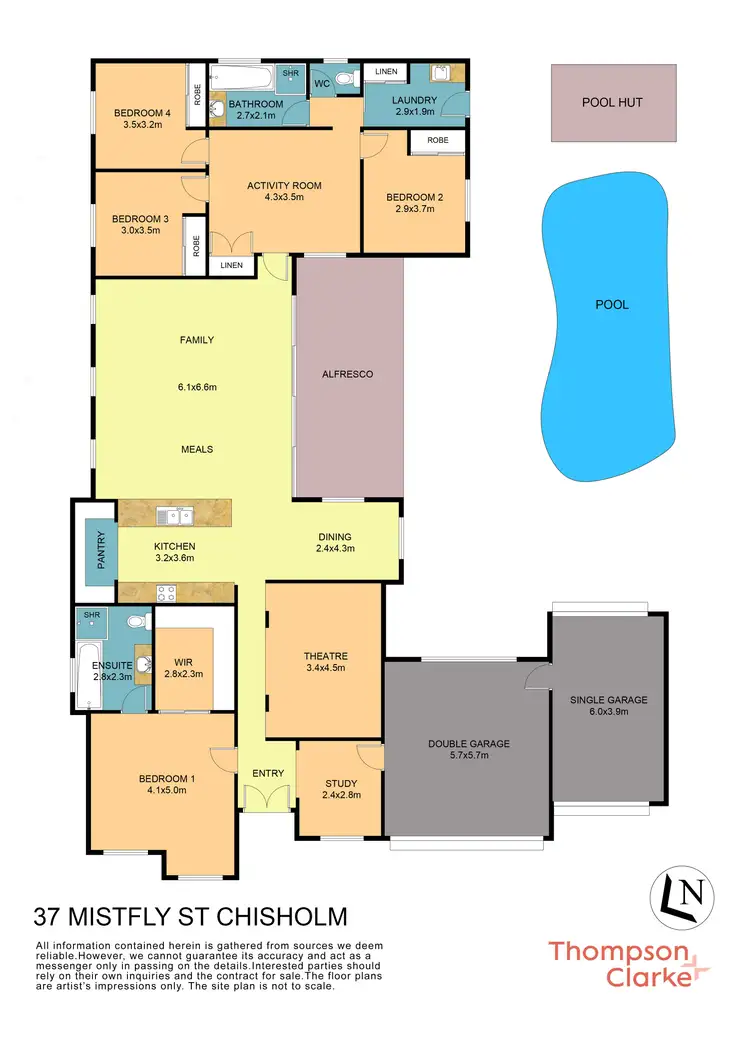
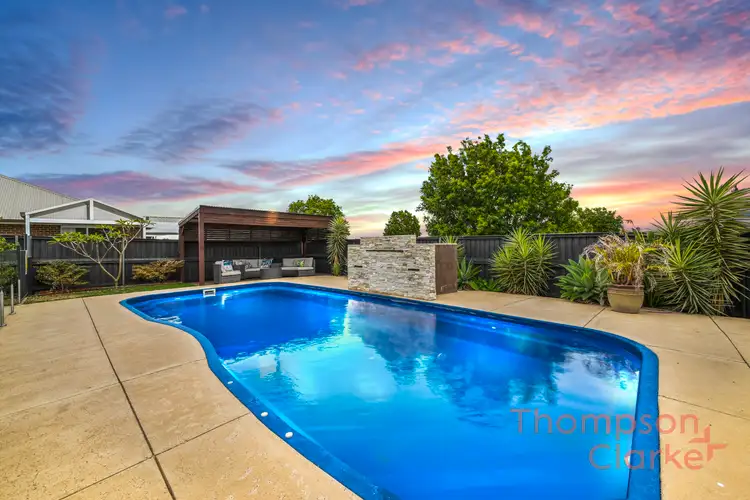
+20
Sold
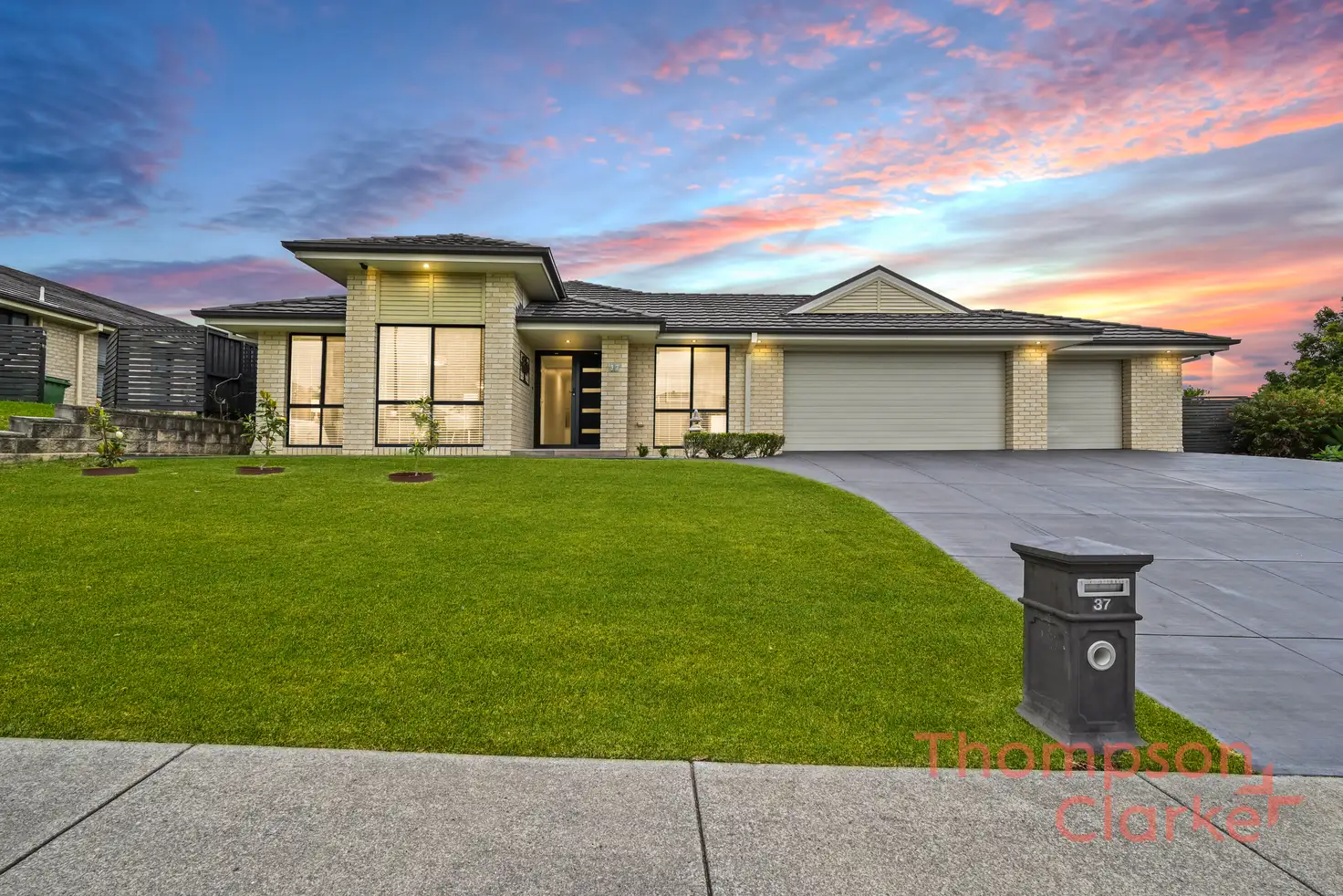



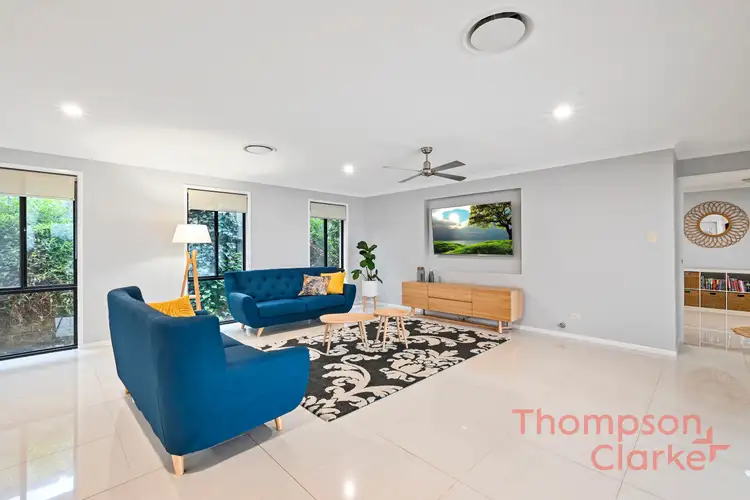
+18
Sold
37 Mistfly Street, Chisholm NSW 2322
Copy address
$1,090,000
- 4Bed
- 2Bath
- 3 Car
- 882m²
House Sold on Thu 8 Feb, 2024
What's around Mistfly Street
House description
“EMBRACE A LIFESTYLE OF SIZE, COMFORT & CONVENIENCE!”
Property features
Land details
Area: 882m²
Interactive media & resources
What's around Mistfly Street
 View more
View more View more
View more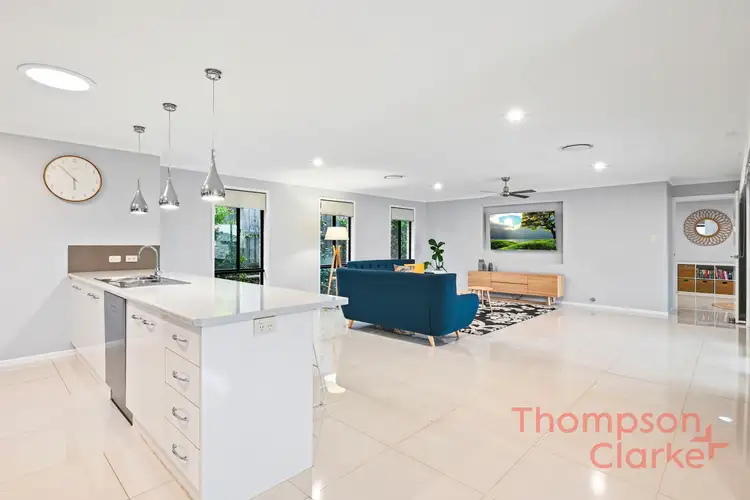 View more
View more View more
View moreContact the real estate agent
Nearby schools in and around Chisholm, NSW
Top reviews by locals of Chisholm, NSW 2322
Discover what it's like to live in Chisholm before you inspect or move.
Discussions in Chisholm, NSW
Wondering what the latest hot topics are in Chisholm, New South Wales?
Similar Houses for sale in Chisholm, NSW 2322
Properties for sale in nearby suburbs
Report Listing

