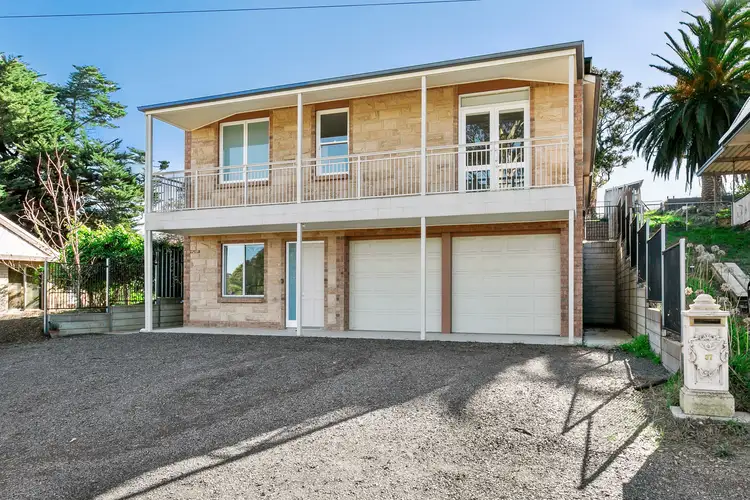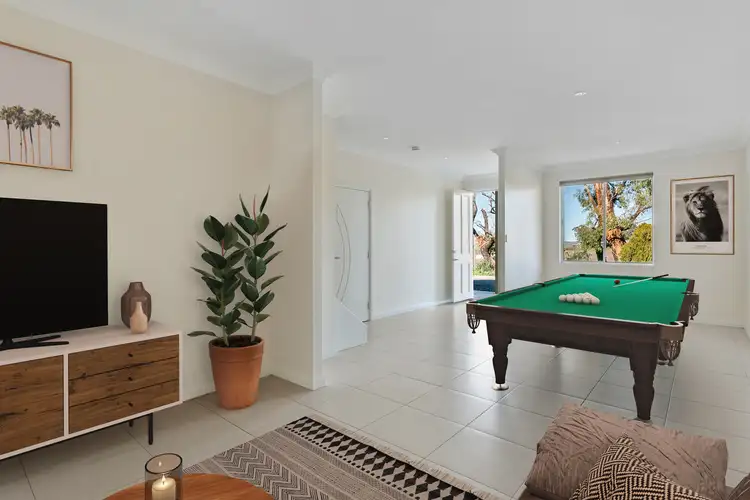Imagine a family home where views abound from breathtaking elevation, floating above the vineyards yet looking back to paddocks of calm from a low care 779sqm block.
It's here.
A steel-framed stone-fronted design lapping up the north-facing sun throughout its 4-bedroom double-level layout; turning the heads of active families, empty nesters, or rookie tree-changers for its lock up, leave, or stay-forever scale.
The 2010-built home's natural, neutral flow begins from the tiled ground floor taking 3rd living room, games room or home theatre honours against secure internal garage entry.
Upstairs lands you straight into living at large under 3m ceilings; the tiled gathering zone gravitates rearward for open plan living, meals, and a contemporary kitchen.
The kitchen's sun-kissed axis offers soft-closing joinery and a breakfast bar/island to swivel from ahead of a stainless wall oven, electric cooktop, dishwasher, and corner pantry, reaching out to a galley laundry and 3rd WC.
French doors provide farm-fresh verandah views; stepping up to a fenced and retained rear lawn that gazes over the grazing land.
From bedside to full-length balcony, the master is whisked away to wine country, majestic gums, and the birdlife they bring while you sip your morning brew through the private balcony French doors; it's hard to fathom it gets better…
If the wall-to-wall walk-in robe capacity or the spatial chic of the modern ensuite is any clue – designer vanity bowl, soaker bath, and oversized shower included – then, yes it does.
The 3 remaining carpeted bedrooms, each with ceiling fans, connect to an equally chic main bathroom.
With ducted reverse cycle air conditioning, an oversized dual garage, under stair storage, plus a short dash to Lobethal Lutheran School, Emma & Ivy Café, Klose's Foodland, the bakery and infamous Bierhaus, this could be the Lobey lifestyle you've longed for…
Why you'll love it:
2010-built brick veneer & steel framed design
Fully fenced & retained 779sqm landscape
Magnificent vineyard & rural views front & back
Master suite with full balcony, WIR & luxe ensuite with bath
Oversized double garage / adjoining storeroom
2 chic bathrooms / 3 WCs
Ducted R/C A/C
Insulated walls & ceilings
Plumbed rainwater with mains switch
Garden shedding
Side gates to internal entry
And more…
Adcock Real Estate - RLA66526
Andrew Adcock 0418 816 874
Jake Adcock 0432 988 464
Nikki Seppelt 0437 658 067
*Whilst every endeavour has been made to verify the correct details in this marketing neither the agent, vendor or contracted illustrator take any responsibility for any omission, wrongful inclusion, misdescription or typographical error in this marketing material. Accordingly, all interested parties should make their own enquiries to verify the information provided.
The floor plan included in this marketing material is for illustration purposes only, all measurement are approximate and is intended as an artistic impression only. Any fixtures shown may not necessarily be included in the sale contract and it is essential that any queries are directed to the agent. Any information that is intended to be relied upon should be independently verified.








 View more
View more View more
View more View more
View more View more
View more
