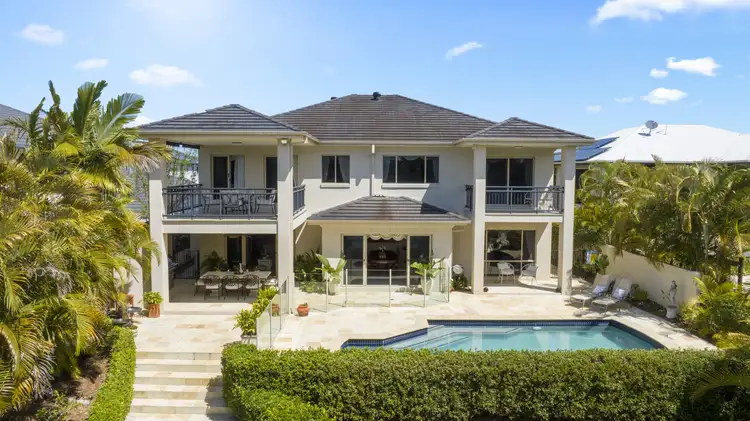Grand in scale and appearance, this elegant waterfront estate will command your instant attention. Presiding over a supersized 1165m2 block with 19.3m waterfrontage, the interiors are equally distinguished. The tone for classic opulence is set from the minute you step inside the foyer, illuminated by an exquisite chandelier and crowned by a 5.8m ceiling. A sweeping staircase guides you to the upper level where a cosy retreat, four bedrooms and two bathrooms beckon. This includes the elegant and expansive master suite with walk-in robe, spa ensuite and water-view balcony, promising rest and rejuvenation.
The thoughtfully zoned 522m2 floorplan separates the social and sleeping quarters, with downstairs dedicated to living and entertaining. A centrally placed kitchen anchors the multiple formal and informal lounge and dining zones, with two of these light-filled options opening to the outdoors. Gather with guests beneath the alfresco entertaining pavilion or let the party spill onto the substantial poolside patio, overlooking the sun-kissed pool. Kids have ample room to roam too, with a large and level backyard lawn plus boaties enjoy access to an exclusive marina berth a short drive from home.
Positioned in the prized River Links Estate, residents enjoy a premium lifestyle with no body corporate fees. Major shopping and entertainment precincts, public transport and quality schools are close by, as is access to the championship golf courses. Lush parklands and walking trails also meander throughout this estate, making it a fabulous, family-friendly location. This impressive and impeccable waterfront residence is a must see - arrange your inspection today.
Property Specifications:
• Grand-scale waterfront residence infused with classic opulence
• Supersized 1165m2 block in the prized River Links Estate, with 19.3m waterfrontage
• Sumptuous foyer featuring a sweeping staircase, stunning chandelier and soaring 5.8m ceiling
• Centrally placed kitchen with adjoining meals area
• Sprawling and sophisticated formal lounge room
• Light-filled formal dining and informal living rooms open to the alfresco terrace
• Cosy upstairs living area
• Elegant and expansive master suite with walk-in robe, spa ensuite and water-view balcony
• Three additional bedrooms with built-in robes
• Lavish main bathroom upstairs plus lower level powder room
• Executive office
• Enticing, covered alfresco entertaining area with built-in BBQ
• Sun-kissed pool with surrounding patio area
• Large and level backyard lawn area overlooking the water
• Exclusive marina berth a short drive from the house (entrance via Onshore Place)
• Triple garage plus secure driveway parking behind electric gates
• Laundry, opens to drying courtyard
• Premium lifestyle estate with lush parklands, walking trails and no body corporate fees
• Close to schools, public transport, Westfield Coomera and championship golf courses
• Easy access to M1 to travel north and south
Disclaimer: We have in preparing this information used our best endeavours to ensure that the information contained herein is true and accurate but accept no responsibility and disclaim all liability in respect of any errors, omissions, inaccuracies or misstatements that may occur. Prospective purchasers should make their own enquiries to verify the information contained herein.








 View more
View more View more
View more View more
View more View more
View more
