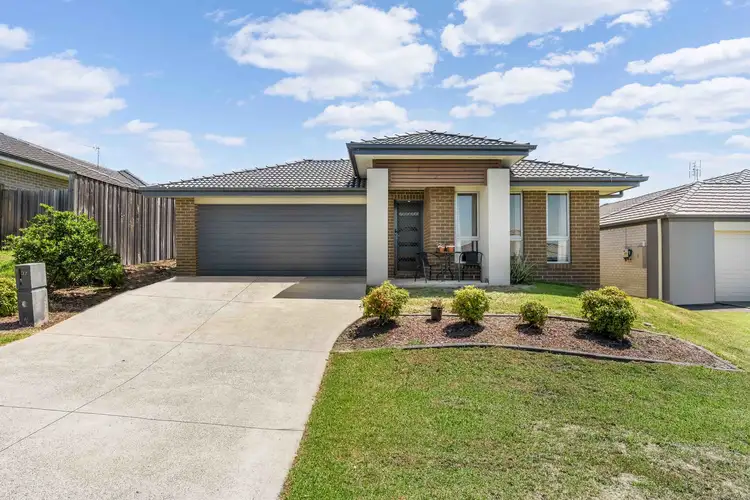For exclusive access to River Realty VIP properties please join http://bit.ly/RiverVIPs today, or SMS 'RiverVIPS' to 0428 166 755.
The Agent Loves
"This outstanding home has a spacious, light-filled layout, with a wonderful undercover entertaining area for the family to enjoy. Surrounded by similar, quality-built homes and only a short walk to the walking trails, Joseph Maxwell Park and Darcys Lookout."
The Location
Located in sought-after Gillieston Heights, 37 Paradise Street offers a relaxed, family-friendly lifestyle, with convenient access to local amenities, as well as larger shopping precincts like Maitland CBD and Stockland Green Hills only a short drive away.
Maitland CBD - 6 min (4.2km)
Stockland Green Hills - 11 min (8.5km)
Newcastle CBD - 39 min (37.4km).
The Style
The traditional aesthetic of this well-designed family home offers an abundance of living space for the whole family, without compromising on style and functionality. The inviting colour palette and low-maintenance lifestyle will suit young families, first-time buyers, and investors alike.
The Life
Step inside this four-bedroom home to discover a high-quality built home, an abundance of natural light, and a generous floor plan with ample living space both inside and out. The exterior of the home showcases traditional brick and tile, with an established low-maintenance front yard and double garage for those seeking space without the extra hours of yard work.
The master bedroom of the home is situated at the front of the property, inviting you to unwind after a long workday. With premium carpet underfoot and a large walk-in robe, there is plenty of space to get changed and relax, now home for the evening. Through the master bedroom, you'll find your ensuite, complete with tiled flooring, vanity basin, shower and a separate toilet.
Making your way further into the home, a secondary lounge room awaits you to the right, offering a quiet place for after-dinner movies. Before opening up to a generous open plan living and dining area featuring a galley-style kitchen with modern appliances and ample storage space to keep even the busiest of chefs happy. Once the meals have been served, the choice of where to enjoy them is all yours:
Keep it casual at the breakfast bar, enjoy a family catch-up in the dining space, or take it outdoors to enjoy the early evening breeze.
Before completely unwinding for the evening, send that last email in your study nook, opposite the kitchen, and then reward yourself by powering down and pouring that glass of wine. Through the study nook, you'll find the tiled laundry with premium lighting, space for your appliances and a double-door storage cupboard.
Passing back through the kitchen, a private hall holds the remaining three bedrooms, all with premium carpet underfoot and double-door built-in wardrobes. The main bathroom can also be found here, complete with a shower, a bathtub, and a separate toilet, catering to the needs of the entire family.
Walking back through the light-filled living and dining area and sliding the glass doors open, you'll be met with a peaceful undercover entertaining area, which leads into the fully fenced backyard, providing ample space for the kids and pets to play. This property is ready to host your friends and family and enjoy year-round BBQs and dinner parties.
Nestled in this quiet pocket of Gillieston Heights, 37 Paradise Street presents an excellent opportunity for home buyers and investors.
SMS 37Para to 0428 166 755 for a link to the online property brochure.








 View more
View more View more
View more View more
View more View more
View more
