Dreaming of dams and life on the land? Find a Boomerang style, four-bedroom home holding family high, entertaining close and captivating views first and foremost with a breath of rural air and a hint of contemporary style just 10 minutes to Woodside.
From its small holding area, cattle yards with ramp and two dams (one spring-fed) enabling rural endeavours to its paved circular driveway meeting the home, its class and calm will keep you coming back...
Upon entry (there are several ways), seven hectares hit you face-first through floor-to-ceiling glass, clerestory windows add sky views you thought you missed, plus polished floor tiles reflect more of nature's display through the contemporary casual living and dining zone.
A wrapped timber deck urges you back outside; whether coerced by the gums or the rolling hills, try out its peaceful stage overlooking the kids' own oasis - a playground haven.
Formal living room proportions are off-the-scale hosting rich timber floors, perfectly placed picture windows, a combustion fire and bi-folding door separation from the casual meals and kitchen.
Stainless Blanco electric wall oven and cooktop, ample benchtops and storage, breakfast bar and a central axis see the country kitchen's nurturing world revolve around the home's entertaining heart with pretty views at every turn.
Where the sleeping zone adds a relaxing arrival too - a corridor of glass meets the carpeted master at one end delivering its personal luxuries of an ensuite and walk-in robe, plus ducted heating/cooling and a ceiling fan.
Its surprise bonus access to the single garage.
Three more softy toned bedrooms take advantage of full-height windows (the best views from bedroom two), built-in robes and seasonal comfort from ceiling fans, ducted air conditioning or underfloor heating.
In tasteful country hues, the sunny family bathroom sits alongside a European laundry and separate WC.
Back on the land, one paddock claims a powered shed, while a small woodshed keeps ample supply of Blue Gum for winter. A one-of-a-kind property where scale and calm speak volumes...
Features:
7.91HA with views
1984 built 4-bedroom home
Slow combustion fire
Ducted R/C A/C
Underfloor heating (to back room)
20000 gal. rainwater, plumbed to the home
Chook pen
Kid's playground
2 dams - 1 spring-fed - pump to header tank with petrol pump gravity fed to troughs & taps
3 paddocks
Electric fencing to property
Easy-care lawns, roses & gums
9m x 9m shed with workbench
Blue Gum woodlot
Adcock Real Estate - RLA66526
Andrew Adcock 0418 816 874
Nikki Seppelt 0437 658 067
*Whilst every endeavour has been made to verify the correct details in this marketing neither the agent, vendor or contracted illustrator take any responsibility for any omission, wrongful inclusion, misdescription or typographical error in this marketing material. Accordingly, all interested parties should make their own enquiries to verify the information provided.
The floor plan included in this marketing material is for illustration purposes only, all measurement are approximate and is intended as an artistic impression only. Any fixtures shown may not necessarily be included in the sale contract and it is essential that any queries are directed to the agent. Any information that is intended to be relied upon should be independently verified.
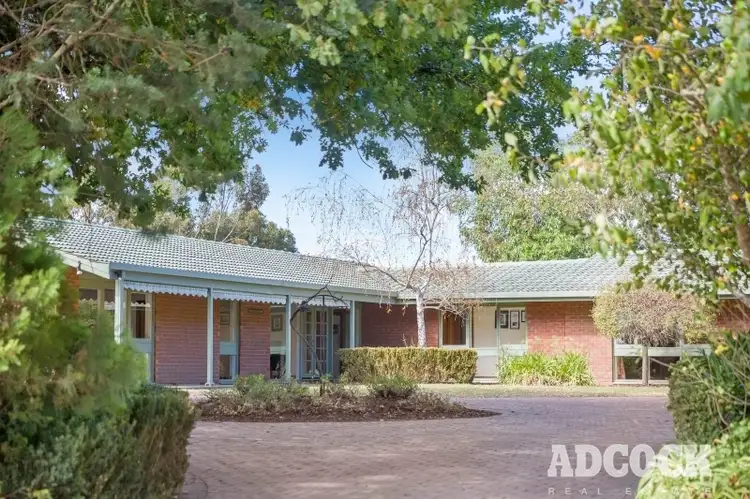
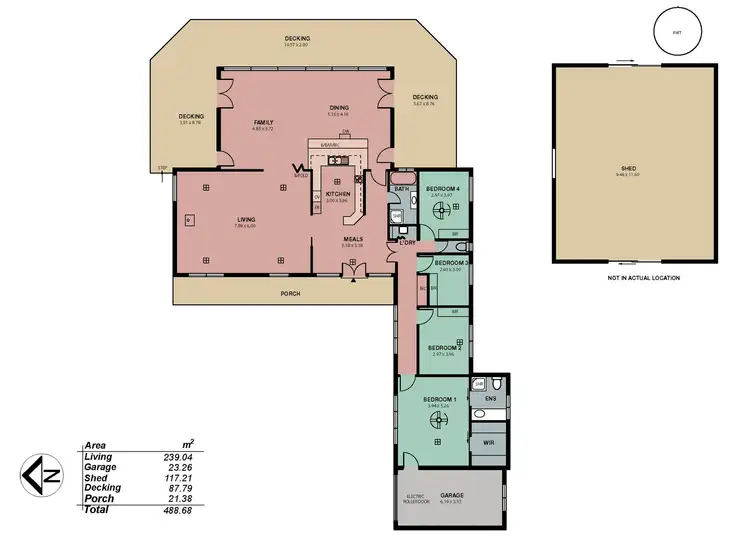
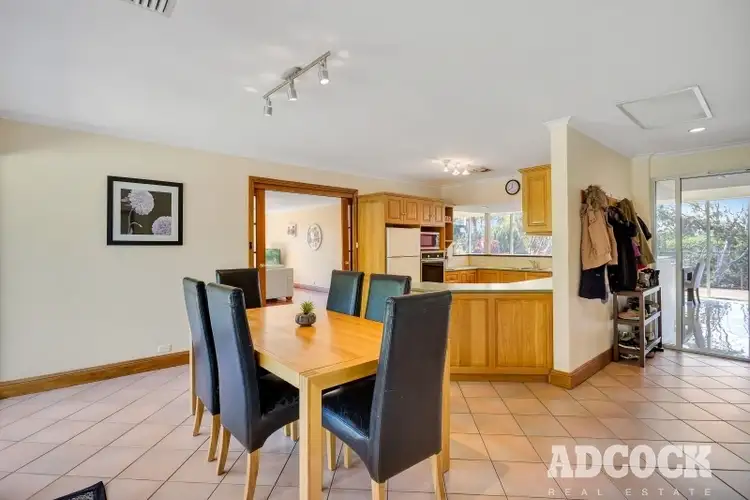
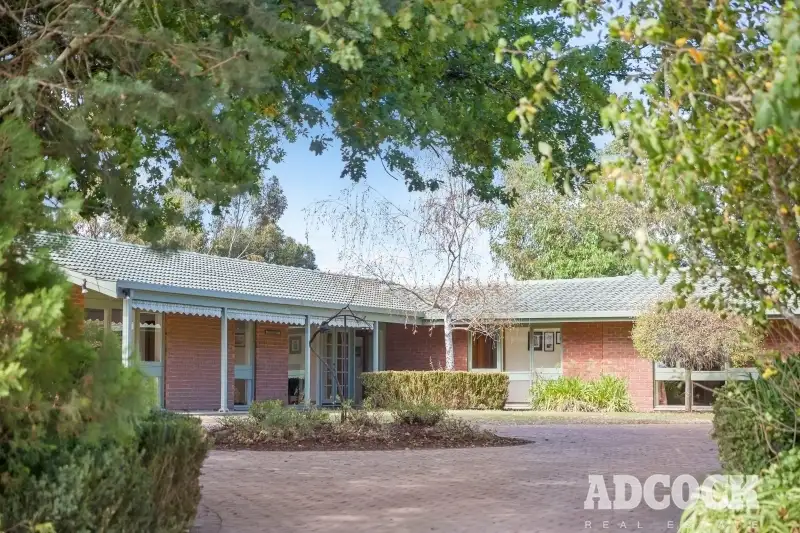


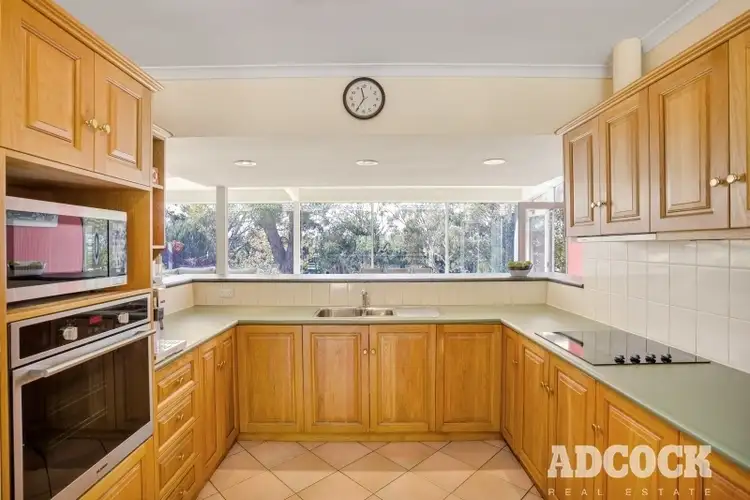
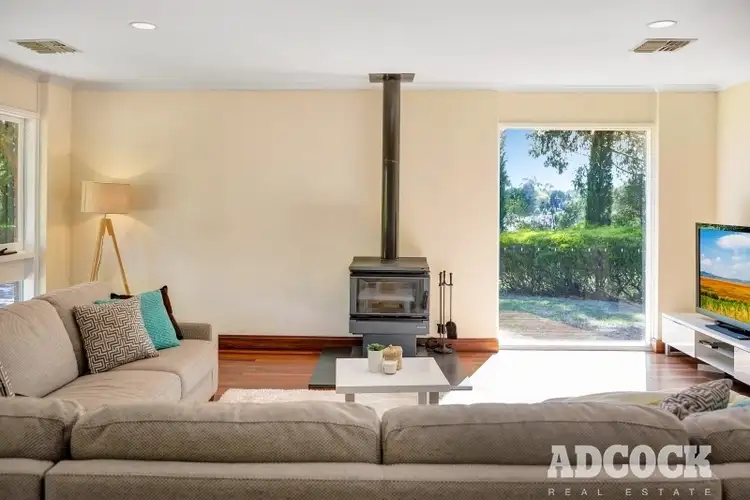
 View more
View more View more
View more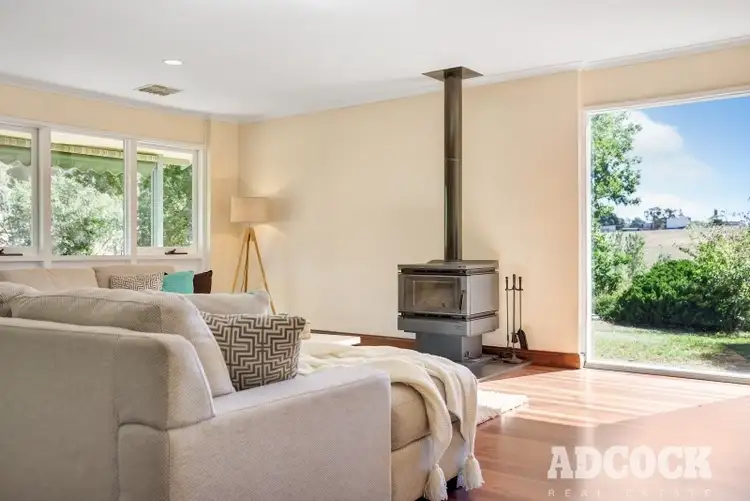 View more
View more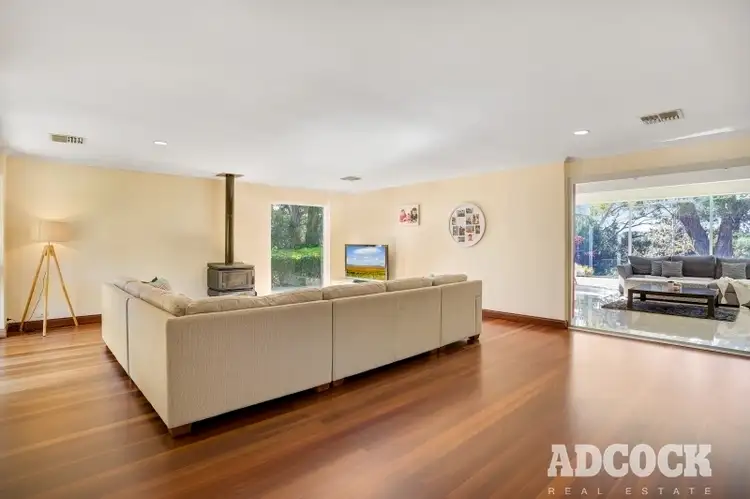 View more
View more
