Combining a dress circle location, breathtaking views and an as-new family residence; 37 Pelham Close is a landmark offering.
Meticulously designed with the highest attention to detail providing the very best in family living, this outstanding home consists of 300m2 (approx.) living area. It offers a seamless transition between indoor and outdoor living, with multiple outdoor entertaining areas surrounding the home. As you enter through the large double doors, the themes of space and light are immediately apparent, with high ceilings and extensive use of double glazed windows and skylights filling the home with natural light.
Absorbing the expansive views, the formal lounge and dining areas feature a combination of 100% wool carpet and recycled Brushbox timber flooring and flow out to the private front balcony, with access to the study close by. The as-new kitchen connects to one of the covered entertaining areas, and boasts a catalogue of impressive inclusions such as granite bench tops, Miele appliances including an electric oven, steam oven and gas cooktop, integrated dishwasher and soft close drawers.
For more relaxed occasions, the family room - with breakfast bar overlooking a vertical herb garden - and huge rumpus room provide ample space plus segregation from the formal areas, and flow out to the large covered rear entertaining area. The children's wing - with benefit of sound proof insulation from living areas - is the perfect sanctuary for kids of all ages with a play room connecting the three bedrooms, all which have built-in wardrobes, and the main bathroom which features an impressive spa bath complete with an entertainment system. The fifth bedroom is segregated and is perfect for use as a guest bedroom, additional study/home office or gym.
The parents retreat, occupying the top floor, is consistent with the rest of the home in offering a modern, yet comfortable space for relaxation and enjoyment of both the stunning views and peaceful location, and has the convenience of a spacious walk-in wardrobe, modern ensuite and access to the pool and garden.
Music from the multi zone Bose music system complements the house design providing the ability to control sound between lounge/dining, rumpus, kids wing, family or external zones. 50+ data points provide a communication fabric within the residence offering flexibility for phone/audio/computer/TV usage throughout.
Positioned on a 1114m2 (approx.) parcel of land backing on to Cooleman Ridge Nature Reserve, the professionally landscaped block has been designed to integrate with the surrounds and take advantage of the elevated position and stunning outlook. The in ground solar heated salt water swimming pool with shade sails, completes this amazing package leaving your family wanting for nothing more.
Stylish, sophisticated and superbly appointed; this residence demands your attention!
Features:
* 1114m? block backing onto Cooleman Ridge Nature Reserve with its extensive walking and mountain bike tracks
* Dress circle location
* Elevated position with amazing views
* As-new five bedroom plus study family home
* 3.2m windows across entire front providing views from casual and formal areas
* Rylock Thermally Improved Designer Series aluminium double glazed (Low E/Argon Filled) windows and doors throughout
* Alarm system
* Double door entry
* Spacious formal lounge room with high ceilings and floor to ceiling glass windows
* Large entertaining balcony off the lounge room
* Generous dining area overlooking the lounge and out to the balcony and view
* Impressive kitchen with top quality inclusions, including Miele electric and steam ovens, gas cook top, range hood, granite bench tops, glass splashback, integrated dishwasher, soft close drawers and two pantries
* Covered entertaining deck off the kitchen, with storage underneath
* Family room with breakfast bar overlooking a feature vertical herb garden
* Large, covered entertaining area off family room with skylights and ceiling fans
* Huge rumpus room/library with built-in shelving
* Master suite/parents retreat upstairs with a walk-in wardrobe, ensuite, expansive views and access to the back garden and pool
* Bedroom two with a walk-in wardrobe and built-in study desk
* Bedrooms three and four with built-in wardrobes
* Play room off the bedrooms, including built-in study desk and storage, with external access
* Main bathroom with floor to ceiling tiles and a spa bath with sound system and underwater lighting
* Bedroom five is segregated, ideal for use as a guest bedroom or additional study/home office
* Recycled Brushbox timber flooring to entry, dining and kitchen; quality carpets to formal areas and bedrooms; and porcelain tiles to family room, bathrooms and laundry
* Veresol and Luxaflex duette blinds to lounge, study and family rooms; timber venetian and roller blinds to bedrooms
* Ducted gas heating, refrigerated cooling and four separate reverse cycle split system units
* Multi-zone Bose entertainment system providing music to lounge/dining, family, rumpus/pool room, kids wing, and rear external zones - including near pool
* Abundance of storage throughout
* Stair lights
* Fully landscaped gardens with terraced rock walls, spaces for entertaining, a fire pit and play areas
* In-ground watering system (front and back)
* In ground solar heated salt water pool with shade sails
* Colorbond fencing
* Double automatic garage door
* Workshop space above garage with power and lighting
* Close to Chapman shops, Chapman Primary and major roads
* As one of Canberra's most central suburbs Chapman is only a 9 minute drive to Woden, 12 to Tuggeranong, 18 to Civic, 20 to Belconnen and 22 to the Canberra International/Domestic Airport
EER: 4.5
Land Size: 1115m2 (approx)
Land Value: $537,000 (approx)
Land Rates: $2,970 p.a (approx)
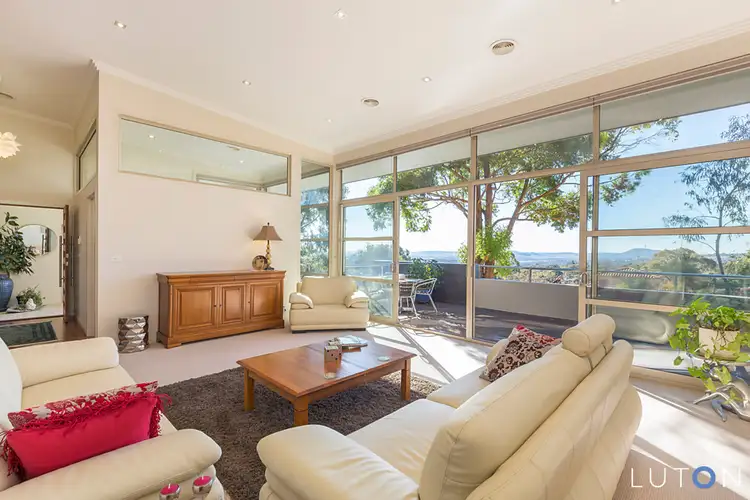
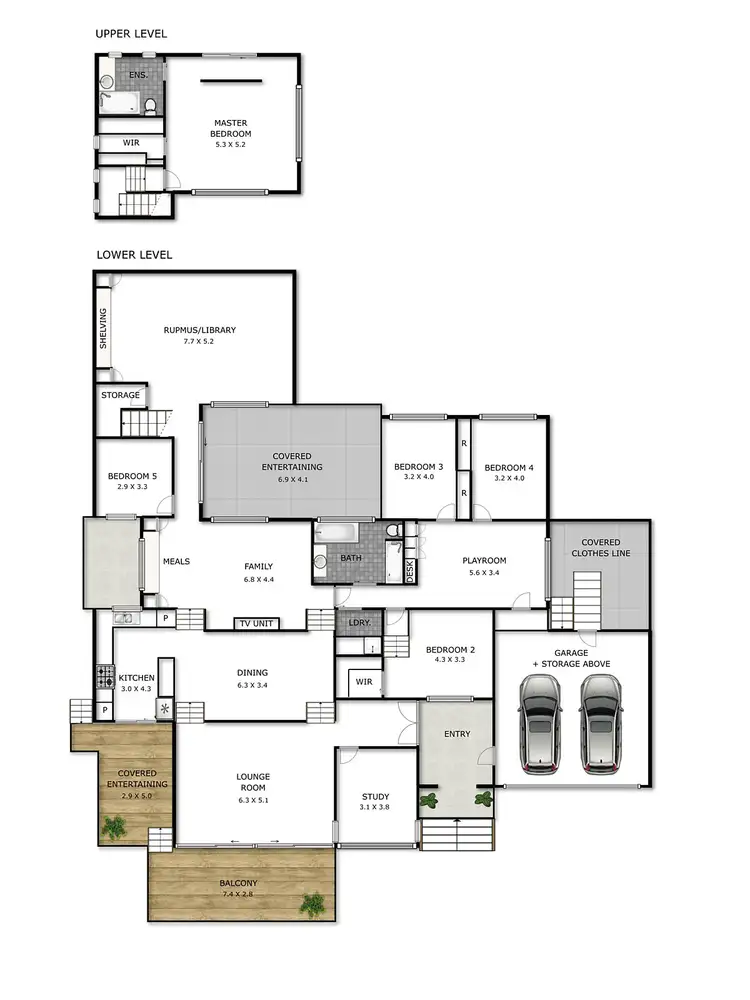
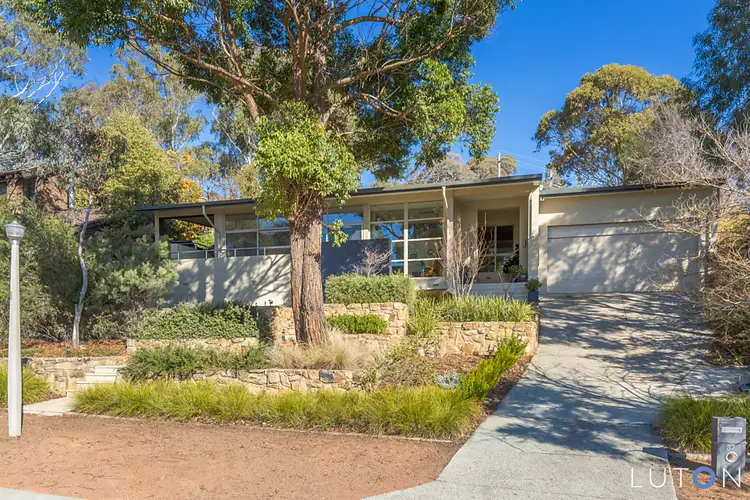
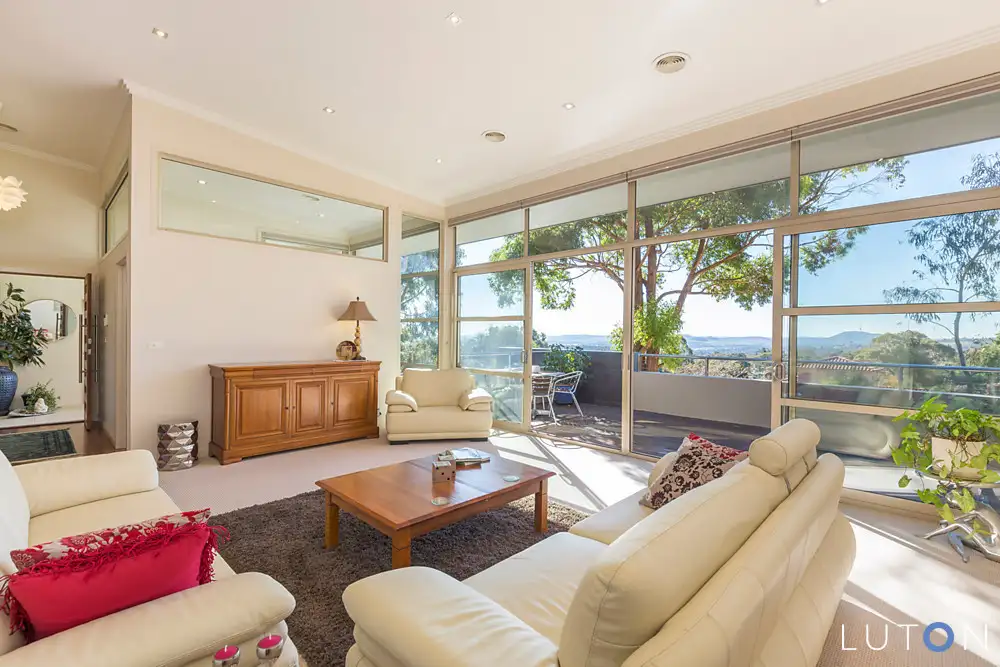


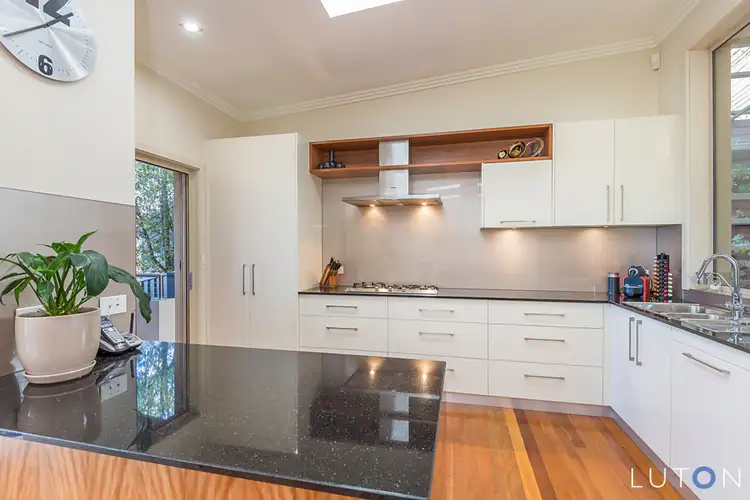
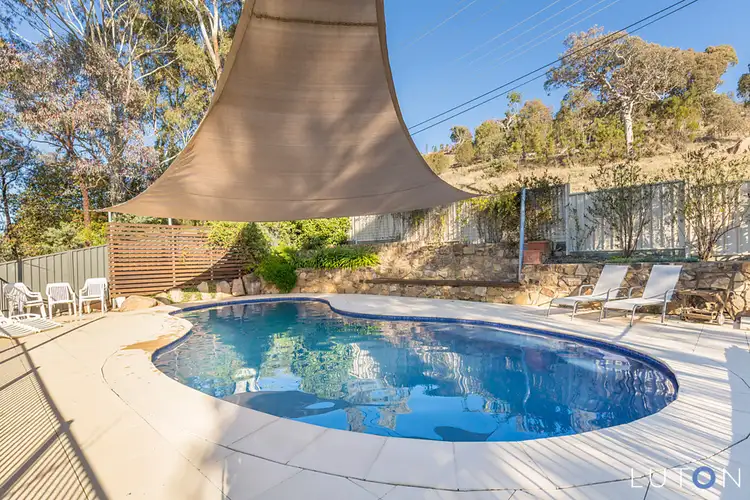
 View more
View more View more
View more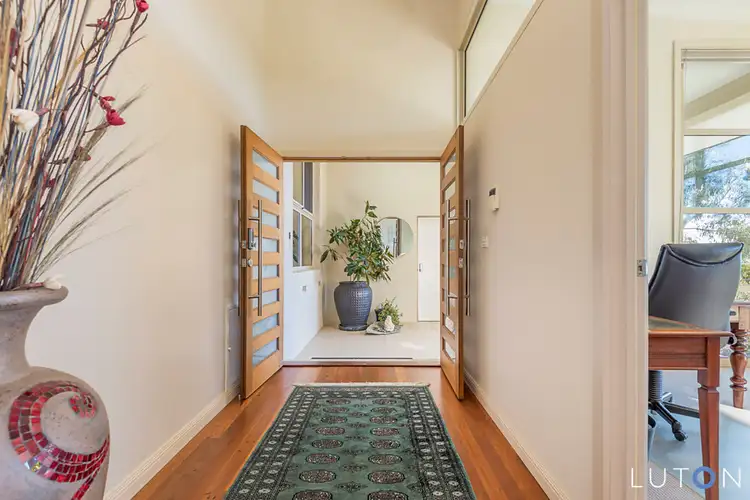 View more
View more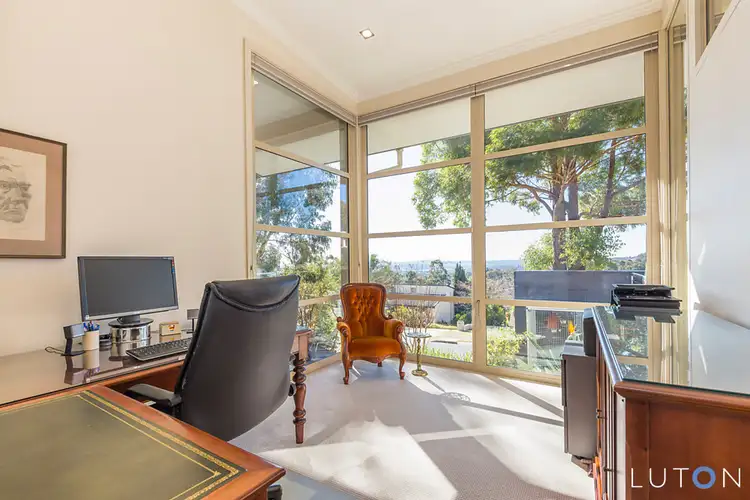 View more
View more
