Price Undisclosed
3 Bed • 2 Bath • 2 Car • 578m²
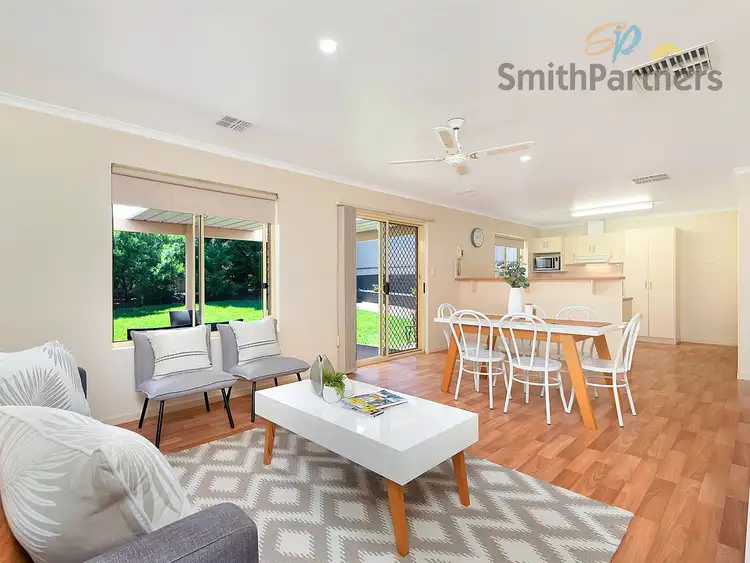
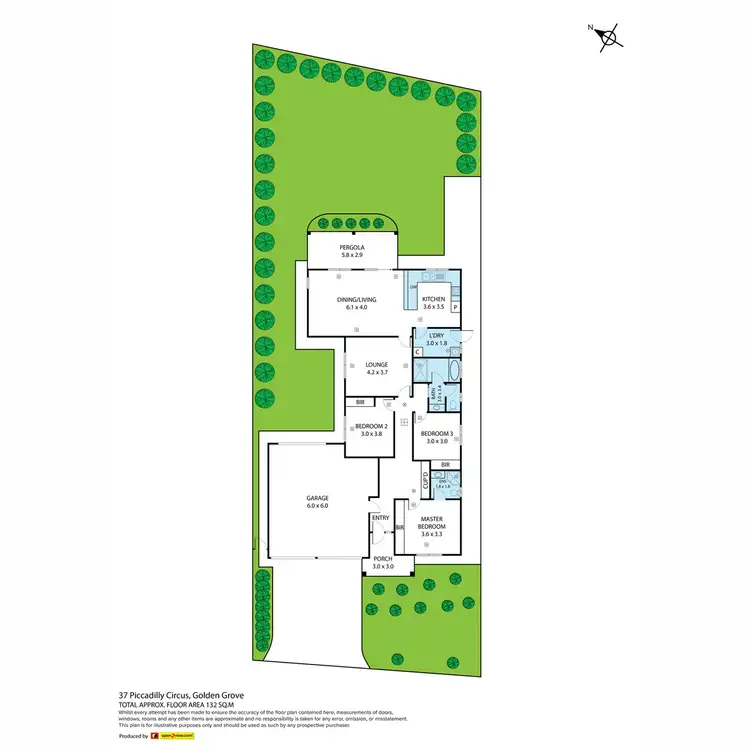
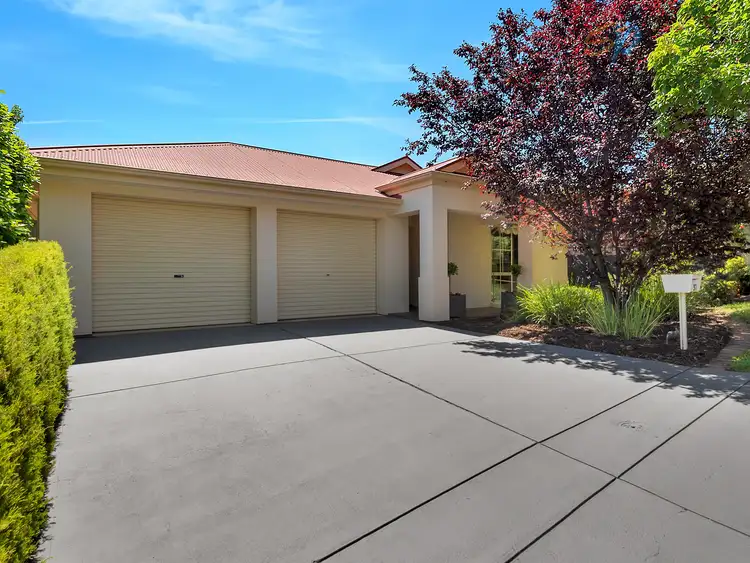
+16
Sold



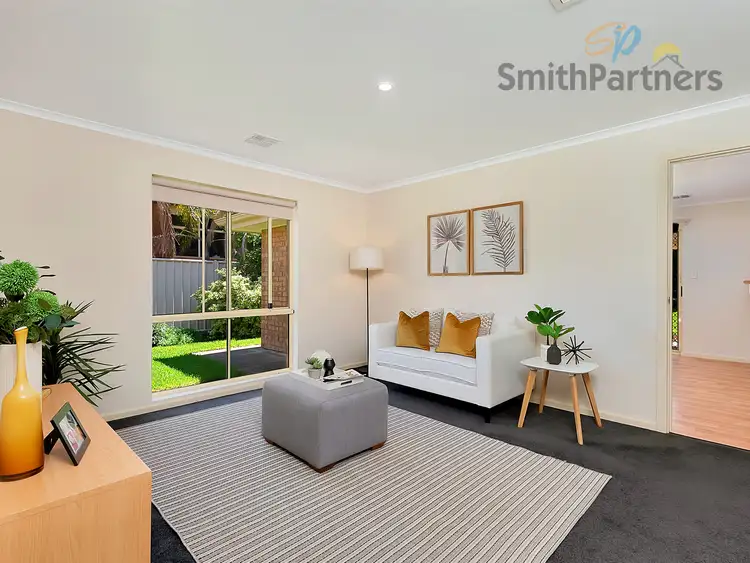
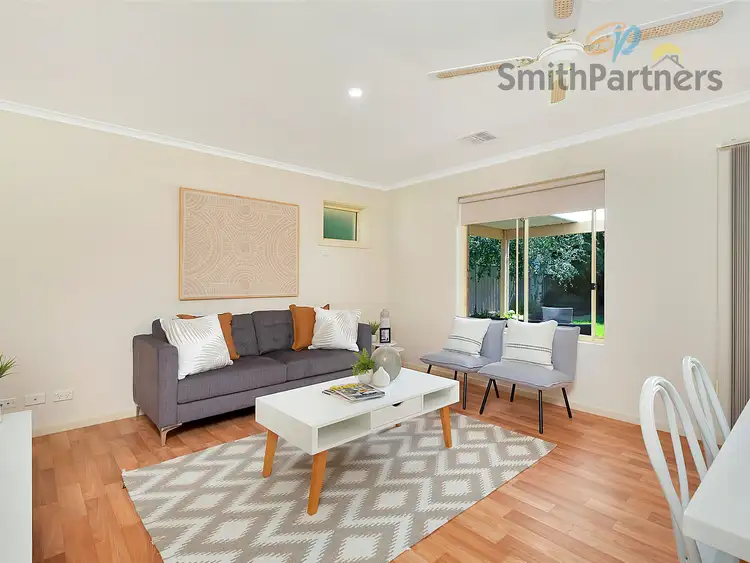
+14
Sold
37 Piccadilly Circus, Golden Grove SA 5125
Copy address
Price Undisclosed
- 3Bed
- 2Bath
- 2 Car
- 578m²
House Sold on Wed 9 Dec, 2020
What's around Piccadilly Circus
House description
“Don't Pick a Dud, Piccadilly!”
Building details
Area: 177m²
Land details
Area: 578m²
Interactive media & resources
What's around Piccadilly Circus
 View more
View more View more
View more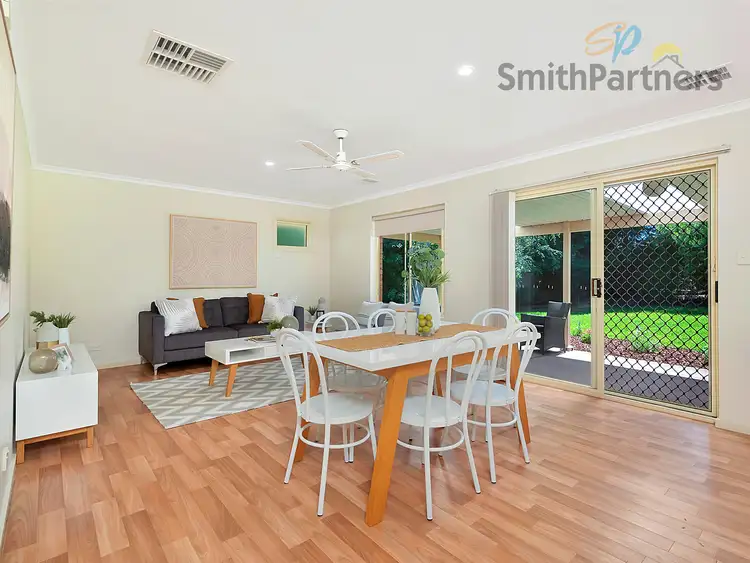 View more
View more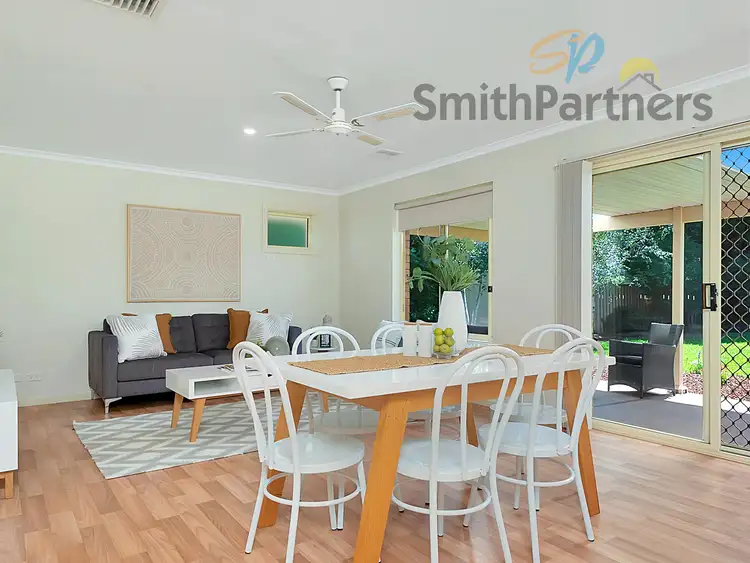 View more
View moreContact the real estate agent

Ryan Smith
Smith Partners Real Estate
0Not yet rated
Send an enquiry
This property has been sold
But you can still contact the agent37 Piccadilly Circus, Golden Grove SA 5125
Nearby schools in and around Golden Grove, SA
Top reviews by locals of Golden Grove, SA 5125
Discover what it's like to live in Golden Grove before you inspect or move.
Discussions in Golden Grove, SA
Wondering what the latest hot topics are in Golden Grove, South Australia?
Similar Houses for sale in Golden Grove, SA 5125
Properties for sale in nearby suburbs
Report Listing
