Price Undisclosed
4 Bed • 2 Bath • 4 Car • 561m²
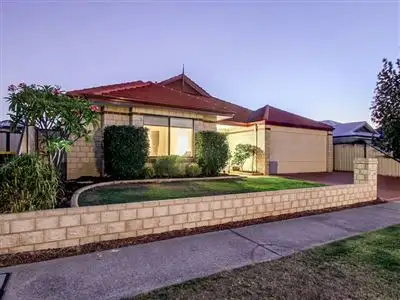
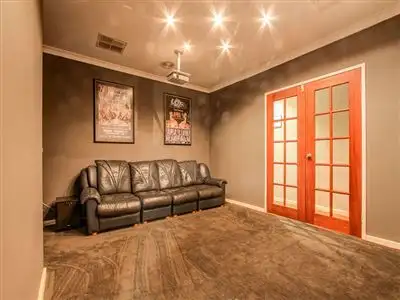
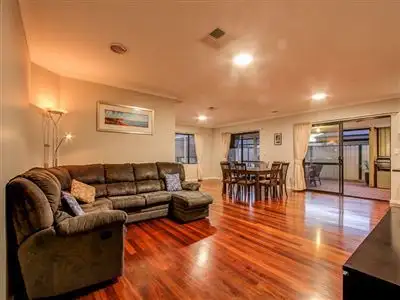
+23
Sold
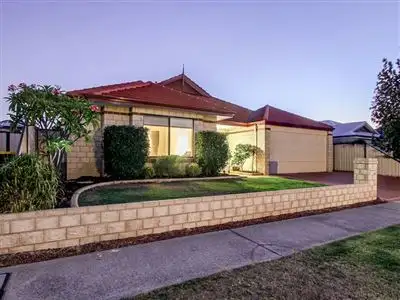


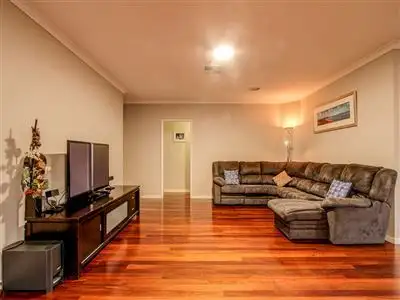
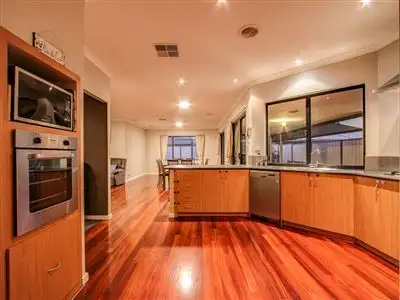
+21
Sold
37 Plumwood Avenue, Hammond Park WA 6164
Copy address
Price Undisclosed
- 4Bed
- 2Bath
- 4 Car
- 561m²
House Sold on Sat 16 Jul, 2016
What's around Plumwood Avenue
House description
“Under Offer by Sam Francis”
Property features
Other features
Tenure: Freehold Property condition: Good Property Type: House House style: Contemporary Garaging / carparking: Double lock-up Construction: Brick Roof: Tile Flooring: Timber and Other (jarrah) Window coverings: Drapes, Blinds (Roman) Electrical: TV points Property Features: Smoke alarms Chattels remaining: Blinds, Drapes, Fixed floor coverings, Light fittings Kitchen: Dishwasher, Separate cooktop, Separate oven, Rangehood, Double sink, Breakfast bar, Pantry and Finished in (Stainless steel, Laminate) Living area: Separate living, Open plan, Separate dining Main bedroom: King and Walk-in-robe Bedroom 2: Double and Built-in / wardrobe Bedroom 3: Double and Built-in / wardrobe Bedroom 4: Double and Built-in / wardrobe Additional rooms: Attic, Office / study, Media Main bathroom: Bath, Separate shower Laundry: Separate Views: Private Aspect: North Outdoor living: Entertainment area (Covered, Paved), Garden, BBQ area (with lighting, with power), Deck / patio Fencing: Fully fenced Land contour: Flat to sloping Grounds: Landscaped / designer, Tidy, Manicured, Backyard access Garden: Garden shed (Number of sheds: 1) Sewerage: Mains Locality: Close to transport, Close to shops, Close to schoolsBuilding details
Area: 208m²
Land details
Area: 561m²
What's around Plumwood Avenue
 View more
View more View more
View more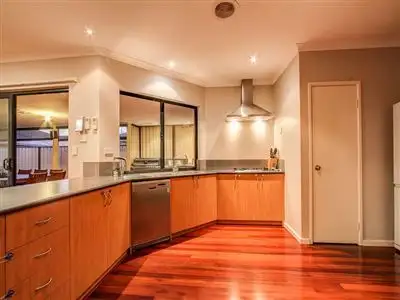 View more
View more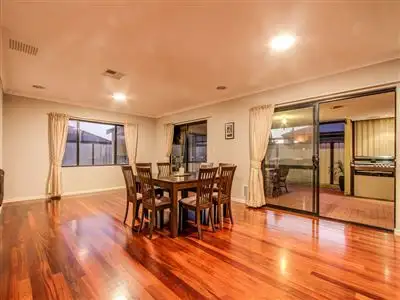 View more
View moreContact the real estate agent

Samantha Francis
Regal Gateway Property
0Not yet rated
Send an enquiry
This property has been sold
But you can still contact the agent37 Plumwood Avenue, Hammond Park WA 6164
Agency profile
Nearby schools in and around Hammond Park, WA
Top reviews by locals of Hammond Park, WA 6164
Discover what it's like to live in Hammond Park before you inspect or move.
Discussions in Hammond Park, WA
Wondering what the latest hot topics are in Hammond Park, Western Australia?
Similar Houses for sale in Hammond Park, WA 6164
Properties for sale in nearby suburbs
Report Listing

