THIS HOME IS UNDER OFFER!
Beat the rush to secure this double storey solar powered family home with 4 beds plus study and own bore on 752sqm manicured block in prestigious location near to Duncraig schools, Carine Glades Shopping Centre and Carine Open Space. Extremely spacious and beautifully presented, this home has all the features you could possibly want plus a meticulously maintained below ground heated pool surrounded by luscious landscaped gardens. With four generously proportioned bedrooms, study or fifth bedroom, three bathrooms and a double automatic garage with large powered workshop, to the most attractive undercover alfresco setting for entertaining on a large scale, you will have to be quick to take advantage of this well loved home in this very popular suburb.
Bring your wish list and tick all the boxes, this perfect home for the growing family has all of the following :
• Sheltered entrance leading to solid wooden entry door and impressive marble tiled entry
• Expansive carpeted formal lounge and dining room with quality drapes, vertical louvre blinds and pelmets
• Three reverse cycle heating and cooling units and two standard air conditioners
• Enjoy relaxing in the separate tiled family meals area over overlooking the alfresco, garden and pool
• The kitchen offers an array of cupboard and bench space, double fridge recess and large triple width louvred pantry cupboard. A custom built cabinet housing a gas Chef oven and Panasonic Inverter 44 litre 1200 watt microwave oven. Ten plug sockets
• Kitchen appliances include Dishlex dishwasher, Romeo Tudor gas cooktop with recessed Robin Hood extractor fan
• The king size master bedroom will be ?the? place to spend your downtime with huge separate his?n?hers WIR?s, additional understairs storage and attractive arched window feature with vertical louvre blinds, elegant drapes and pelmets
• The master ensuite has a tiled shower, moulded ceramic sink vanity unit and a separate WC
• There is a generously proportioned study, located near the entrance hall, which could effortlessly be transformed into a fifth bedroom
• There are three bedrooms upstairs : One king size bedroom with fully tiled ensuite bathroom & WIR and one queen sized bedroom with built-in-robe. There is a third large bedroom. All with quality drapes or blinds
• The spacious family bathroom has a shower, bath and single ceramic shell-shaped sink in vanity unit and a separate WC ? all with chrome fittings
• The laundry has a triple width linen cupboard and provides ample space for washing machine, tumbledrier, freezer and second fridge ? 8 plug sockets! Back door access to garage, garden and workshop
• Tasteful neutral décor throughout the 302.46 sqm of living space
• Double-width remote and automatically controlled garage with beamed ceiling, infrared security rays and secure rear entrance door leading to garden
• Off road parking on extra wide driveway to accommodate six vehicles
• There is a large powered brick and tile workshop adjacent to the garage with exposed beamed ceiling, mezzanine floor and glass sliding door facing pool and garden
• Manicured reticulated gardens laid to lawn at the front of the home with neat planted flower beds, serviced by underground bore, tapped to fill swimming pool also. Drinkable water from the limestone bore cavern
• Undercover alfresco area overlooking the heated concrete pool and beautifully landscaped easy maintenance raised garden beds with an abundance of shrubs and trees including mango, loquat and orange
• Solar HWS : 2 solar heated panels with 300 litre reservoir and additional 1.5 kw solar panels with electric booster for winter. New solar pool heater with 20yr guarantee
• TV points in lounge, master bedroom, kitchen and family room ? Foxtel points in lounge and family room
• 752 sqm block
To view this lovely home, just register your interest with Lorna Dade, Professionals Michael Johnson & Co
0400 460099 or 9447 1077
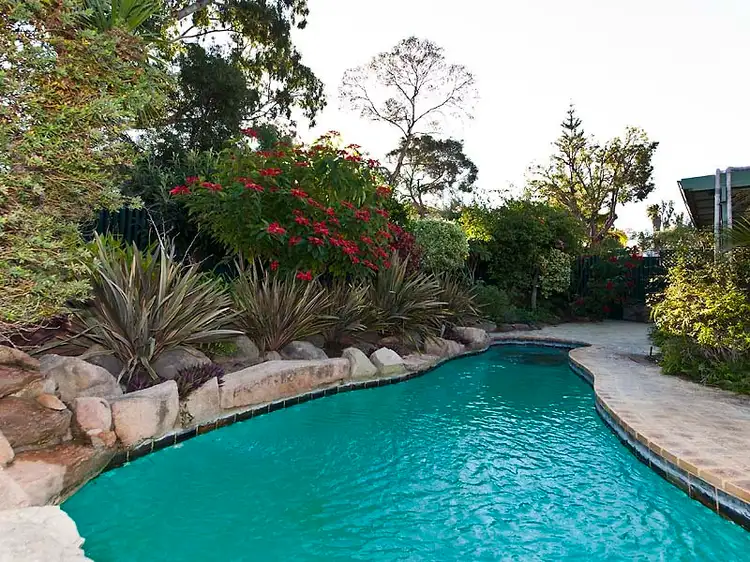
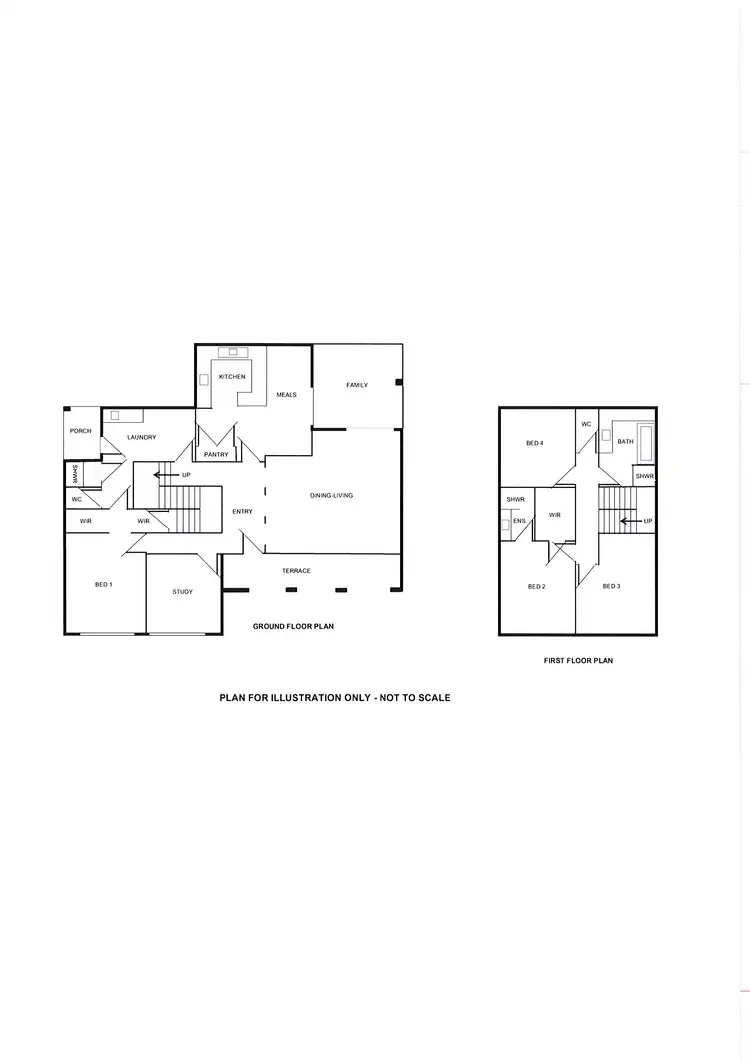
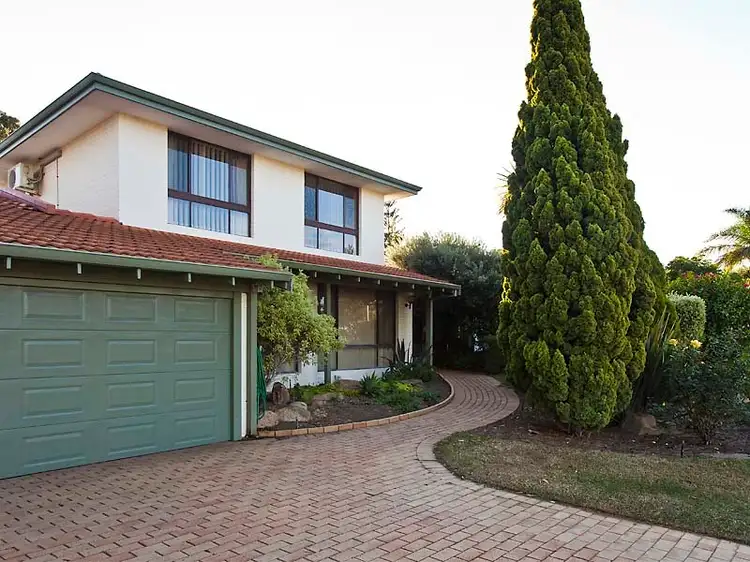
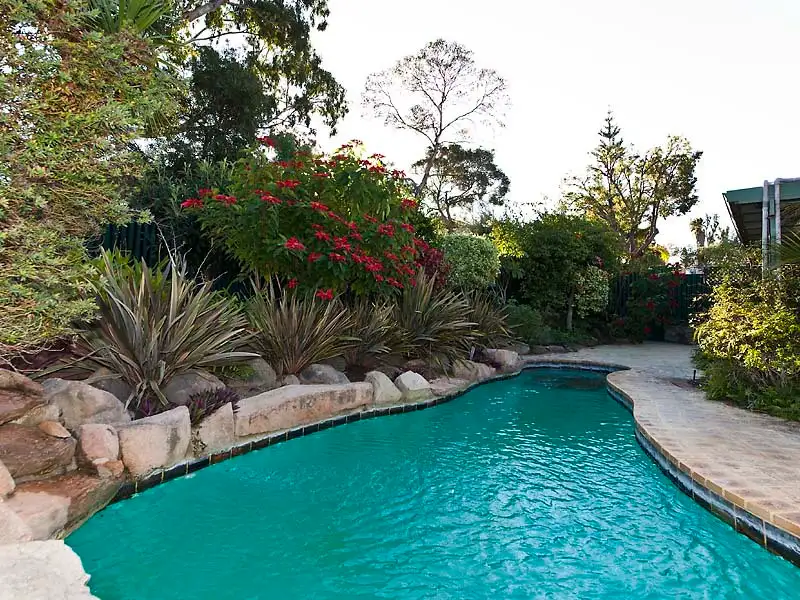


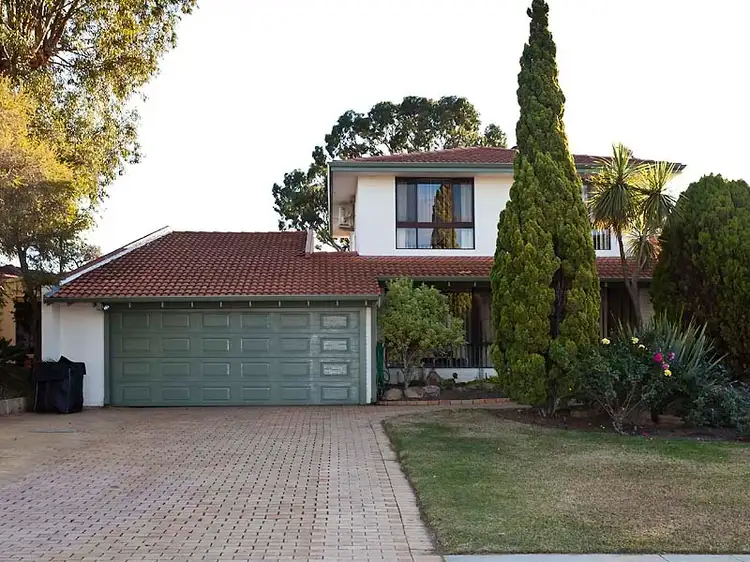
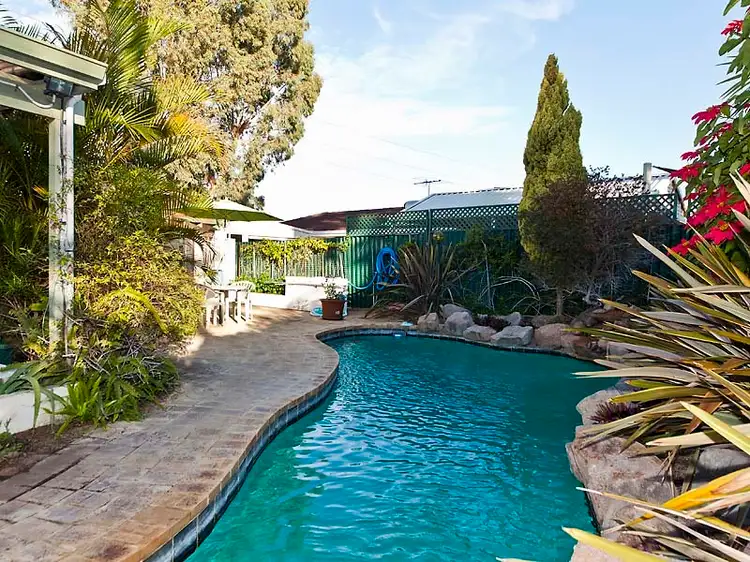
 View more
View more View more
View more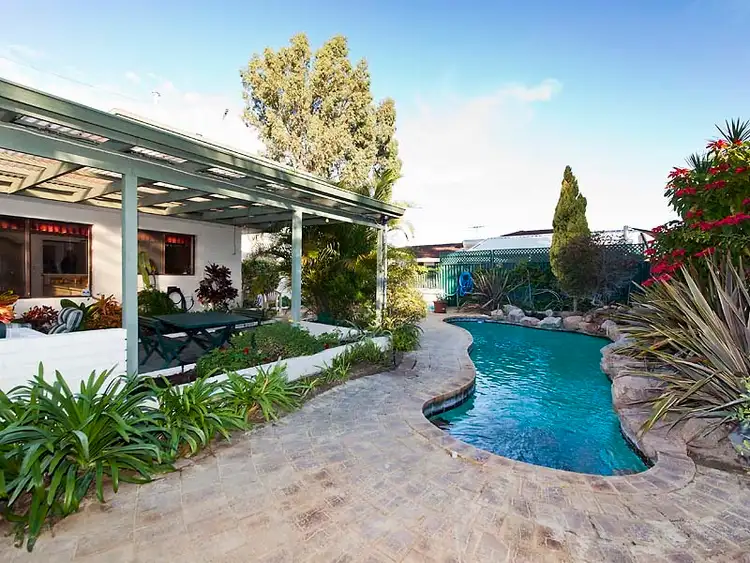 View more
View more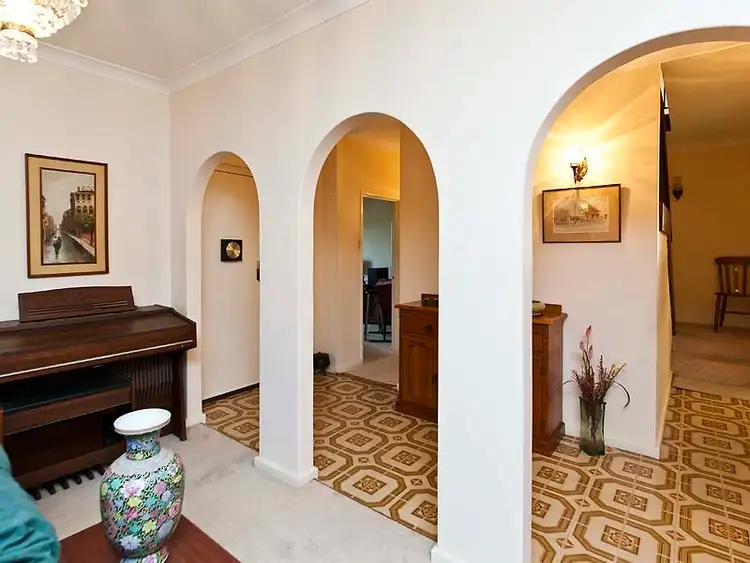 View more
View more
